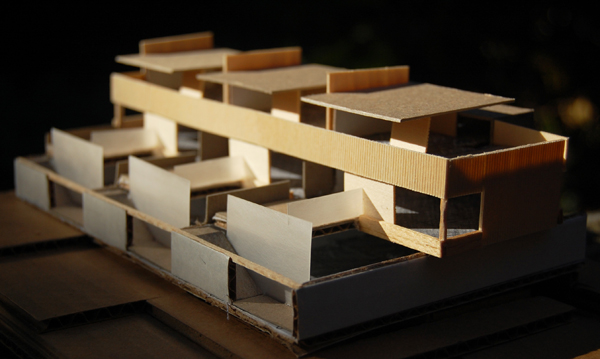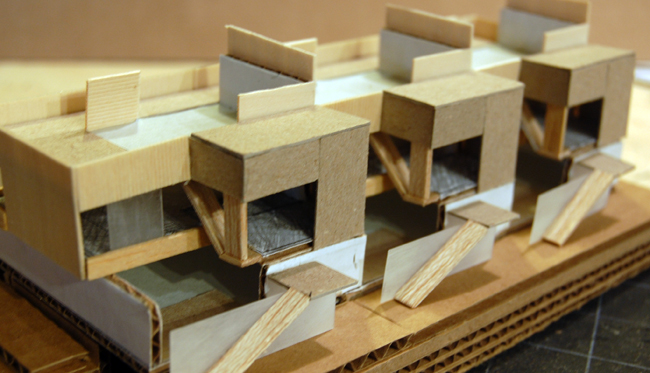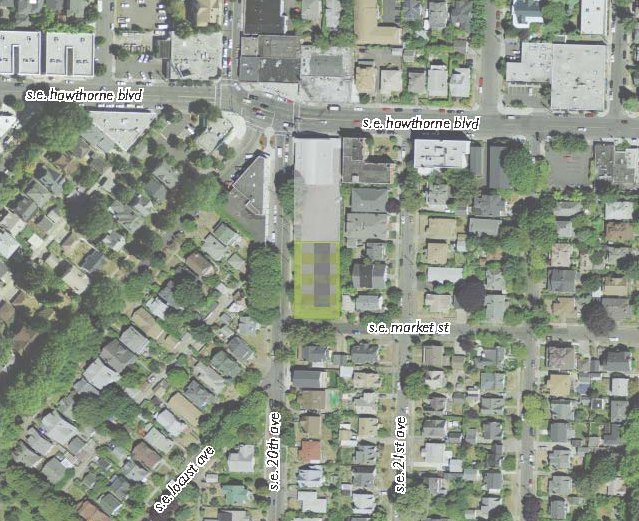


LADD CONDOMINIUMS
Situated between a new six story mixed-used building and a historic residential district, this 6-unit building provides a transition in scale between commercial and residential zones. The building is organized to provide each unit with significant private outdoor living space and strong southern orientation. Ground floor flats have large courtyards formed by masonry bearing walls, while the upper floor units run perpendicular to utilize the rooftop of the units below, and to take advantage of the views to the west. A 12 stall parking area is located under the buiding and accessed discreetly from the side street to minimize disruption to the street frontage.
Portland, OR| 6 units | 3BR+2BA| Design 2009
Collaboration with Brett Crawford Architect
