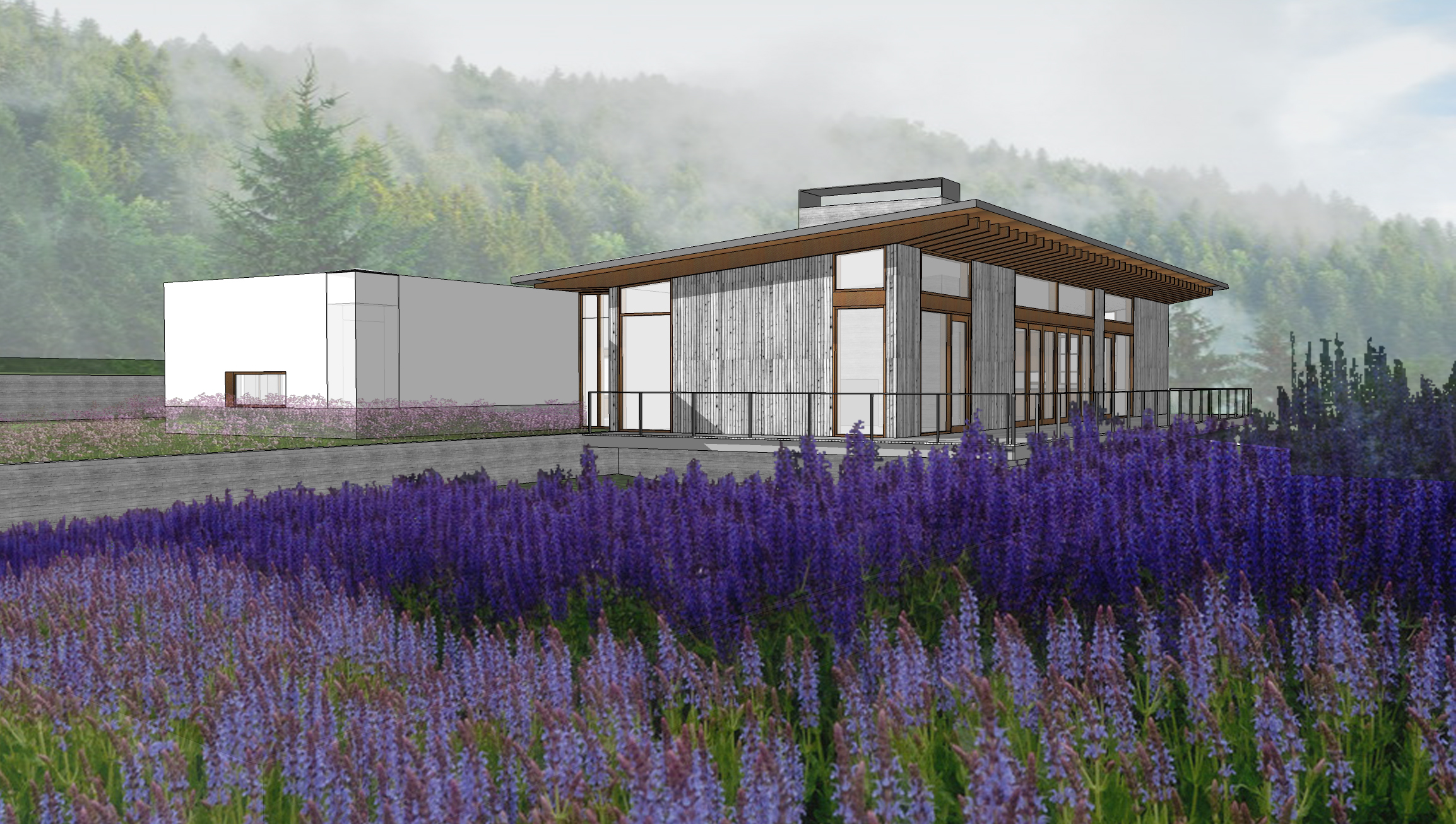
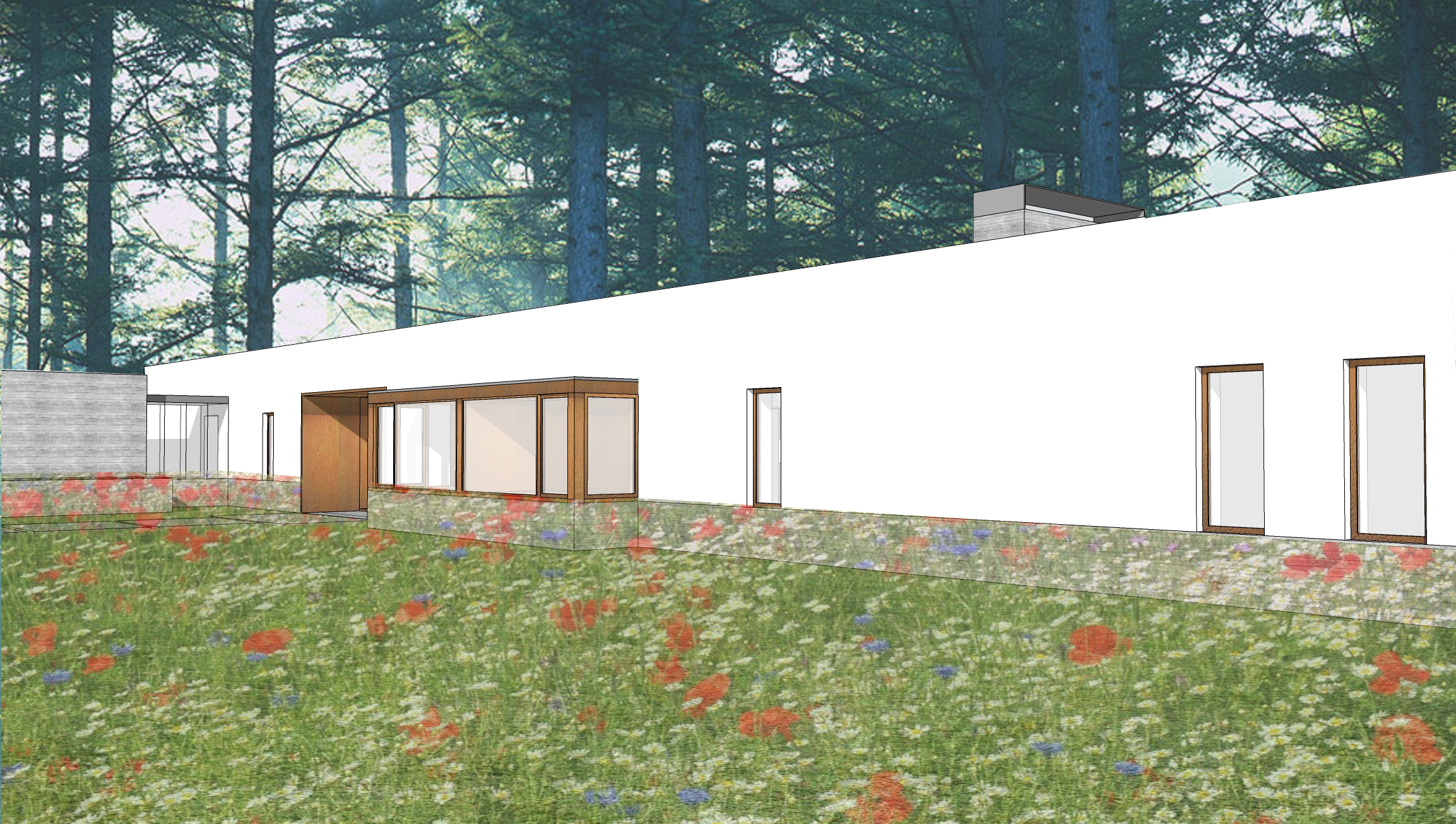

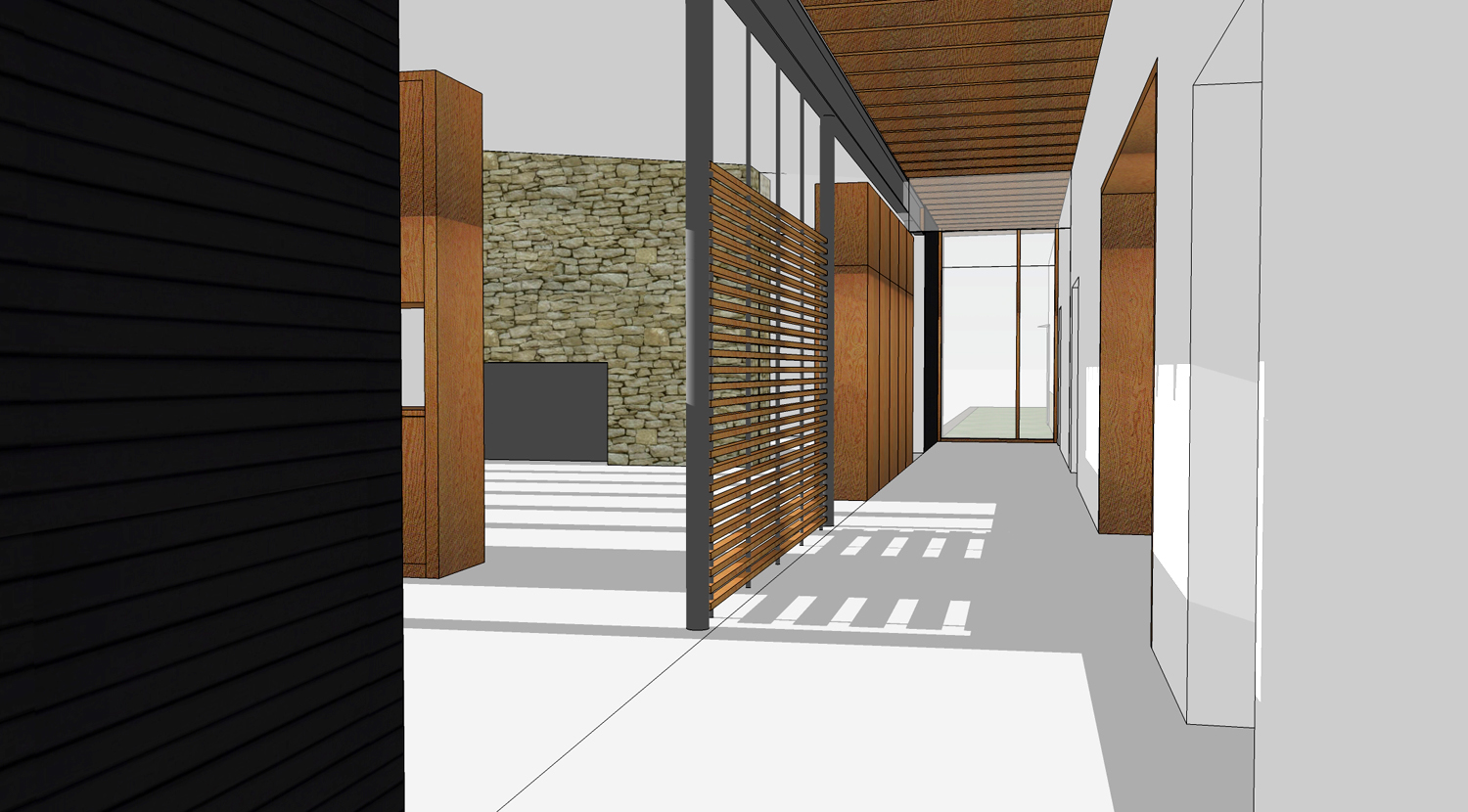
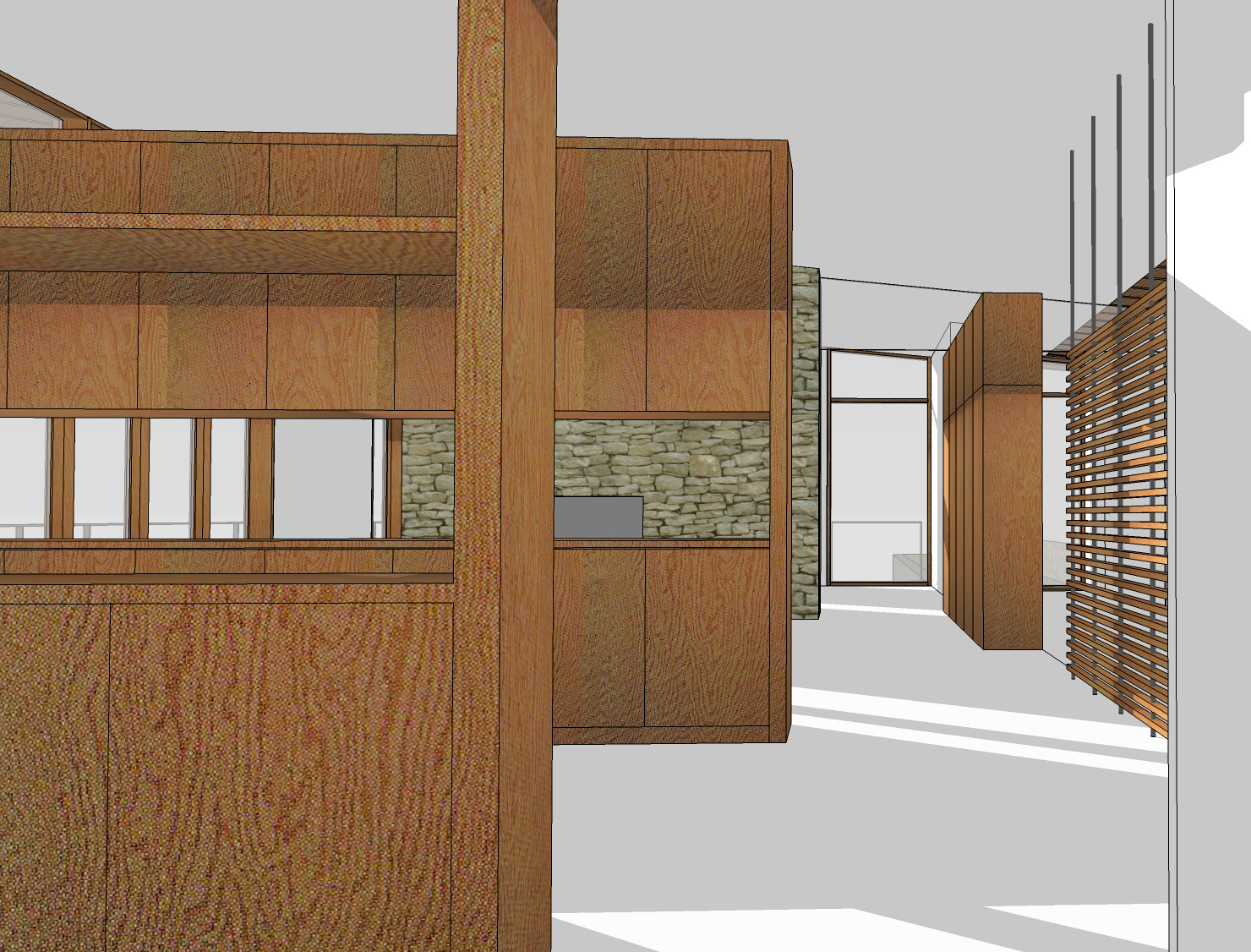
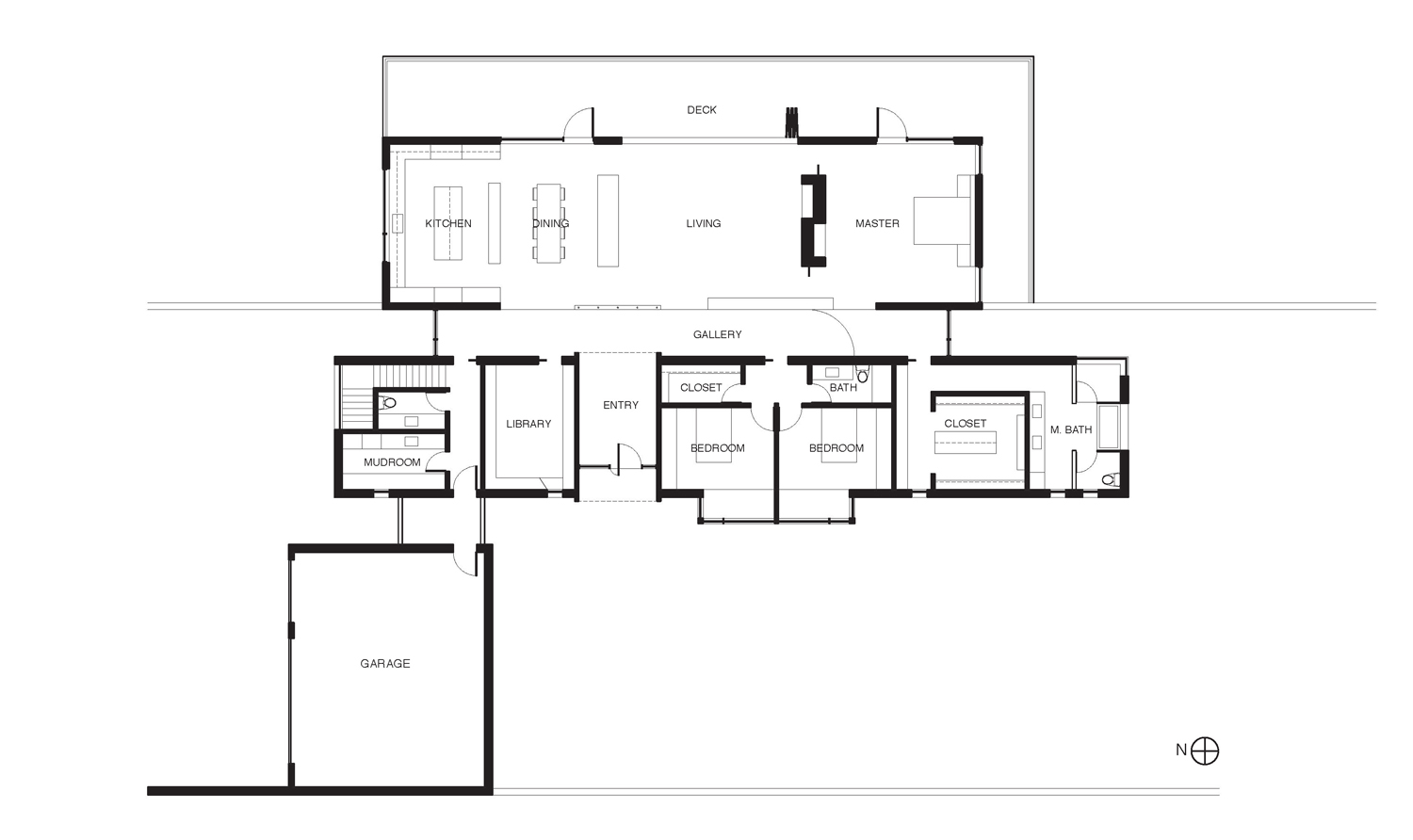
FOREST LANE RESIDENCE
Located on a beautiful site in the Northwest hills of Portland, the plan of this single story house is organized as two linear bars with a light filled corridor running the length of the house. The more private spaces are contained within a low stucco and stone volume on the uphill side that helps form an entry courtyard, while the more public spaces are contained within a taller volume with exposed wood structure that opens dramatically to the view and forest beyond.
Portland, OR
3800 sf house + 2 car garage | 3BR+3BA
Design 2012
