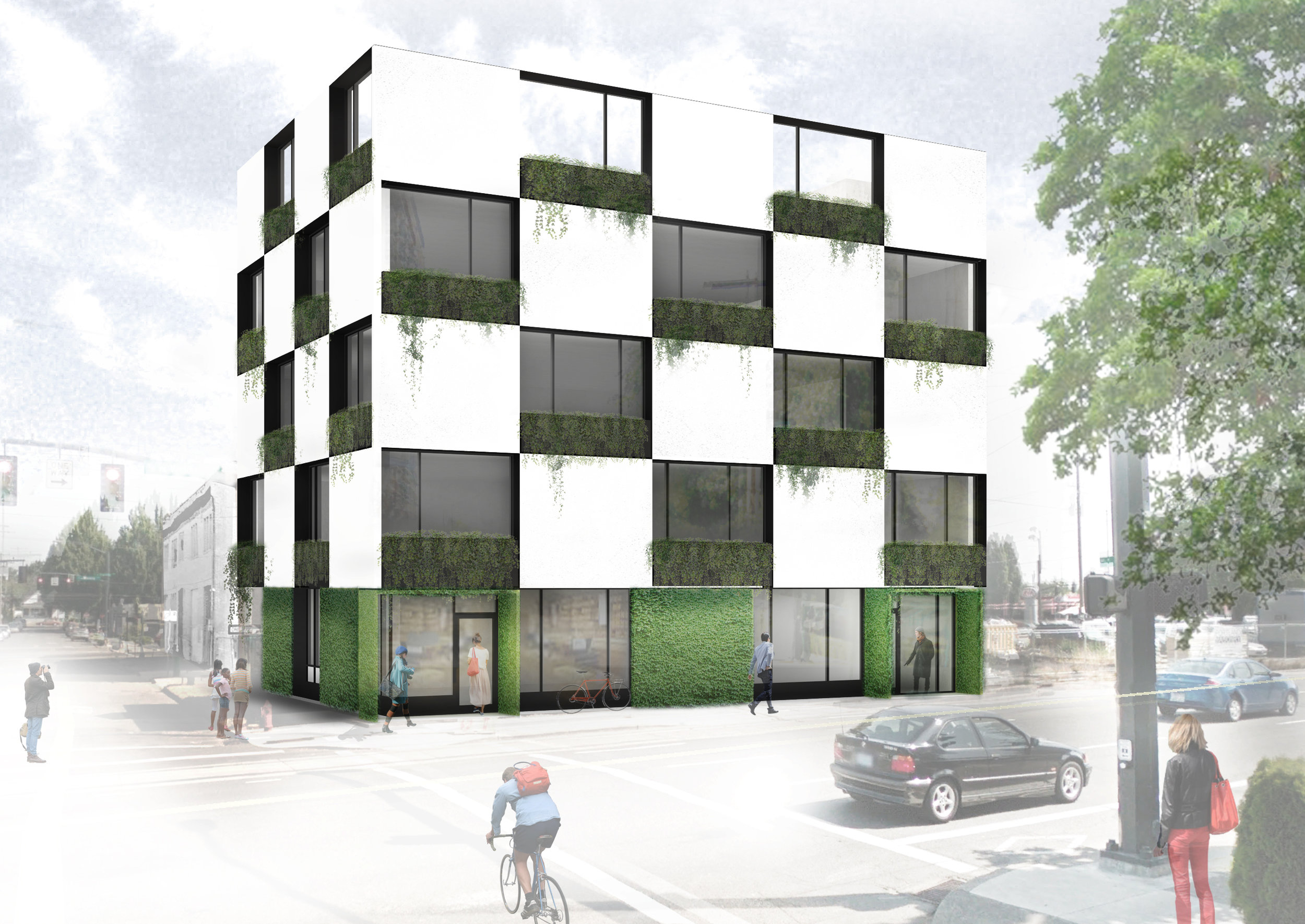
WINDOW BOX
Window Box is a compact mixed use building featuring 3-stories of office over ground floor retail. The facade is composed of an alternating pattern of solid walls and deep recessed windows with box planters. A rooftop deck and garden provides amenity for the office tenants while managing stormwater on site.
Portland, OR
13,000 sf gross
Team: Jeff Stern, Drew Krauss
Concept Design 2016
