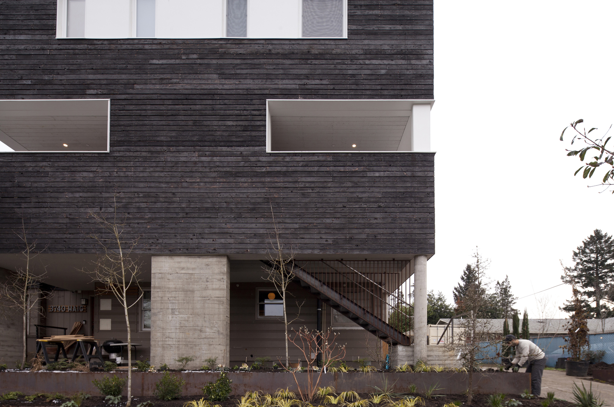
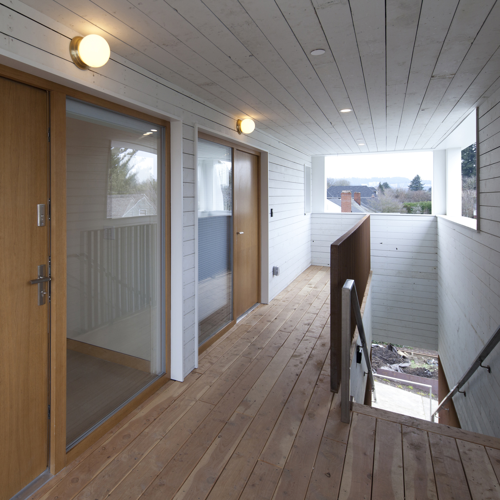
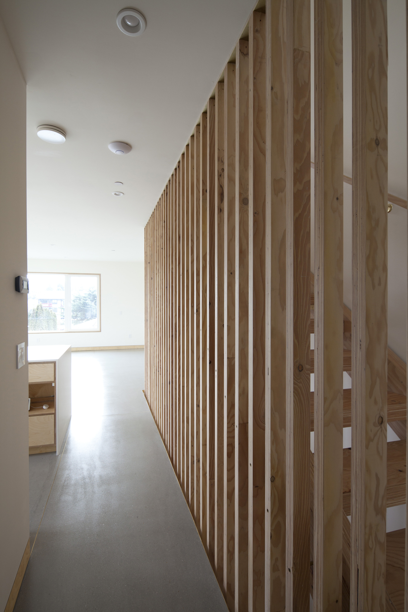
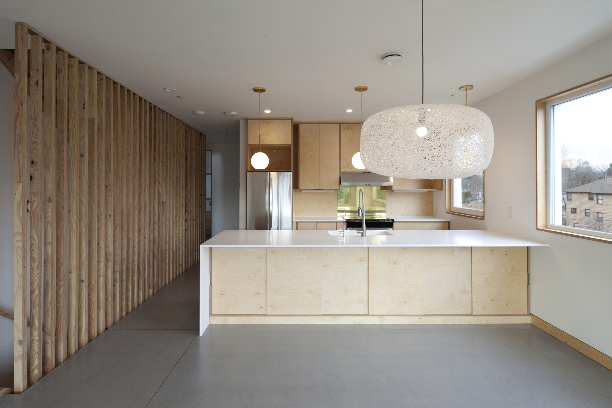
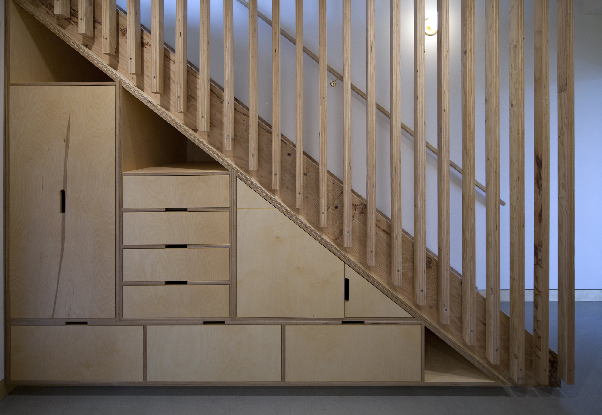
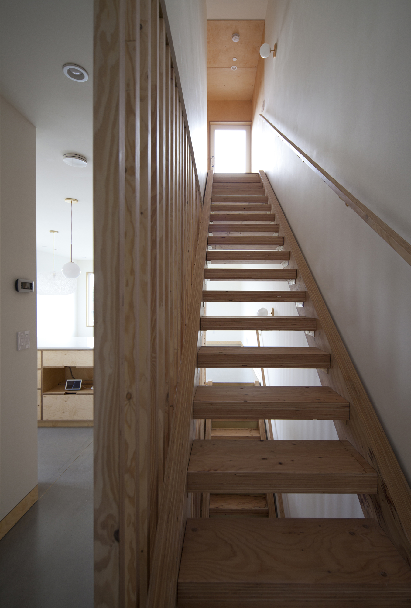
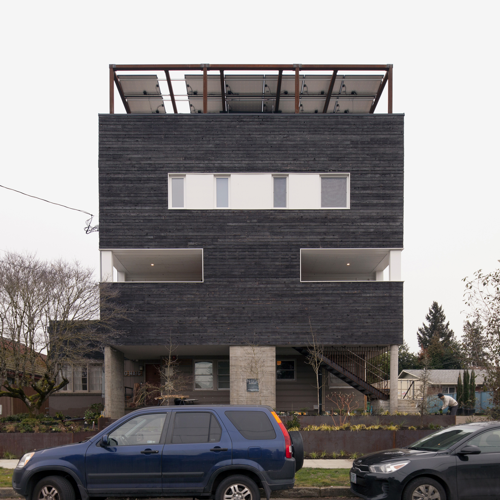
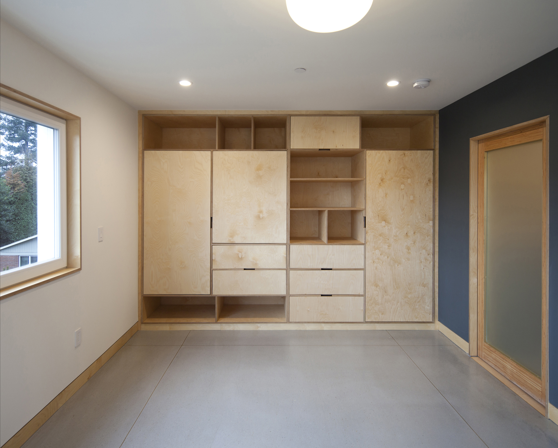
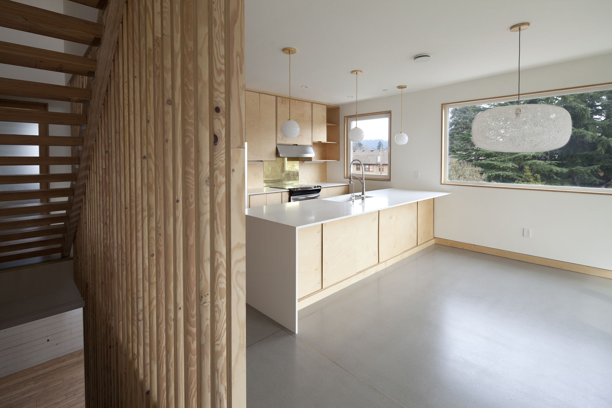
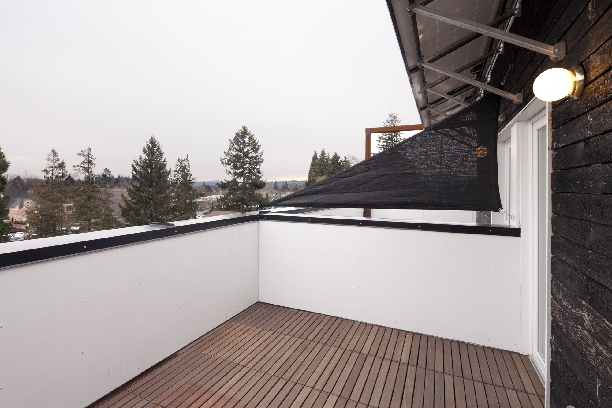
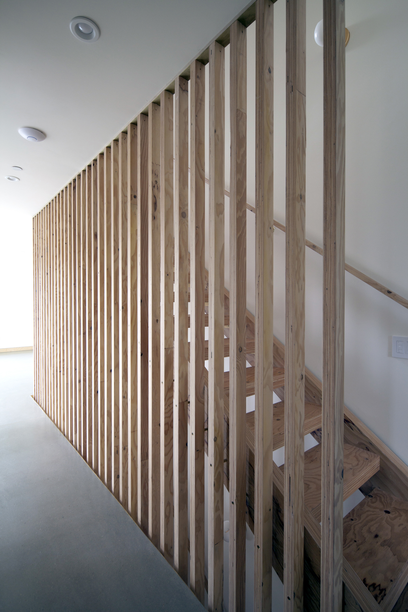
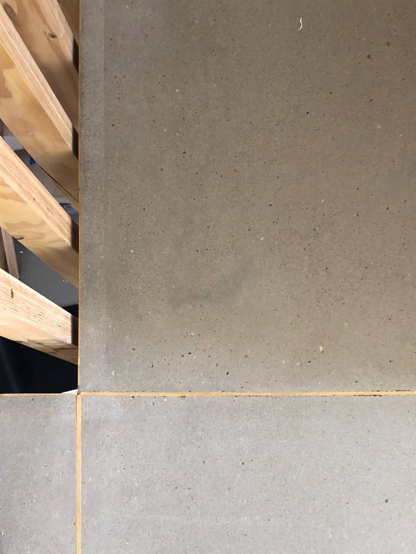
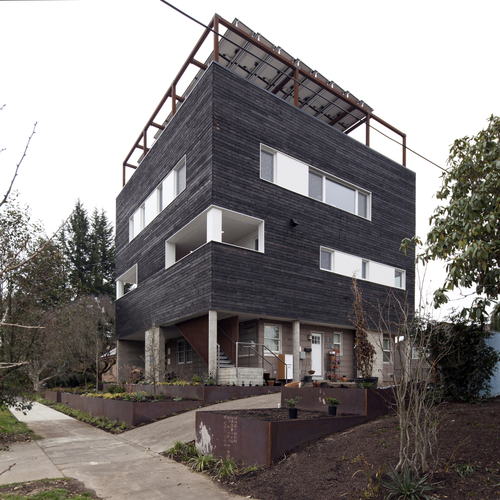
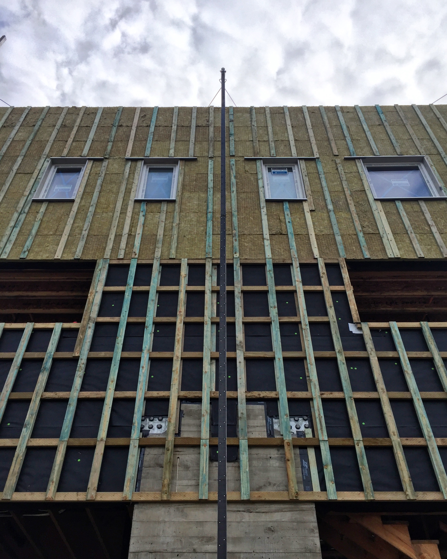

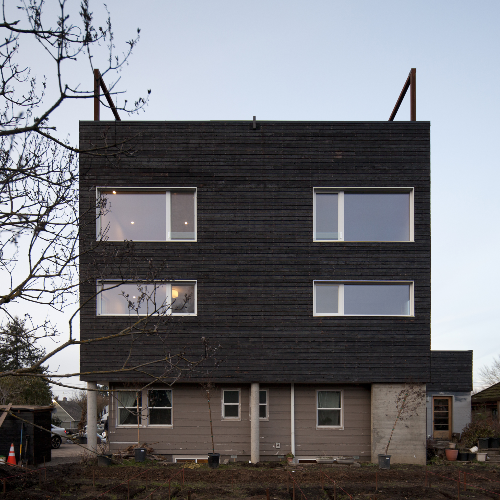
HAIG HAUS
HAIG HAUS is a new modern duplex added on top of an existing duplex, employing a unique strategy to provide increased density on a small site without demolishing existing housing stock. Designed to minimize disruption to the interiors of the existing building, the new building straddles the existing building and is structurally independent. An extremely compact form combined with a super insulated envelope and high performance windows allows Haig Haus to meet the Passivhaus standard requirements for minimal additional costs. Motorized external blinds provide solar shading for the large south and west windows. In addition to the fabric first approach, a 17kW roof-mounted PV array combined with super efficient mechanical systems will make the 4-unit building nearly net zero; generating almost as much energy as it consumes.
A screened cor-ten steel stair provides access to a new second floor open porch with the entrances to the new units. The living level is placed at the top of the building to maximize views and solar access. A small penthouse provides access to a south facing roof deck and garden. Concrete columns and shearwalls ground the building, while the walls are clad in a shou sugi ban cedar siding with white accents. The interiors feature exposed polished gypcrete floors, exposed plywood cabinets and trim, engineered timber stairs and screens, and brass accents.
Portland, OR
2900sf new | 2 new units above 2 existing units
Completion mid-2019
