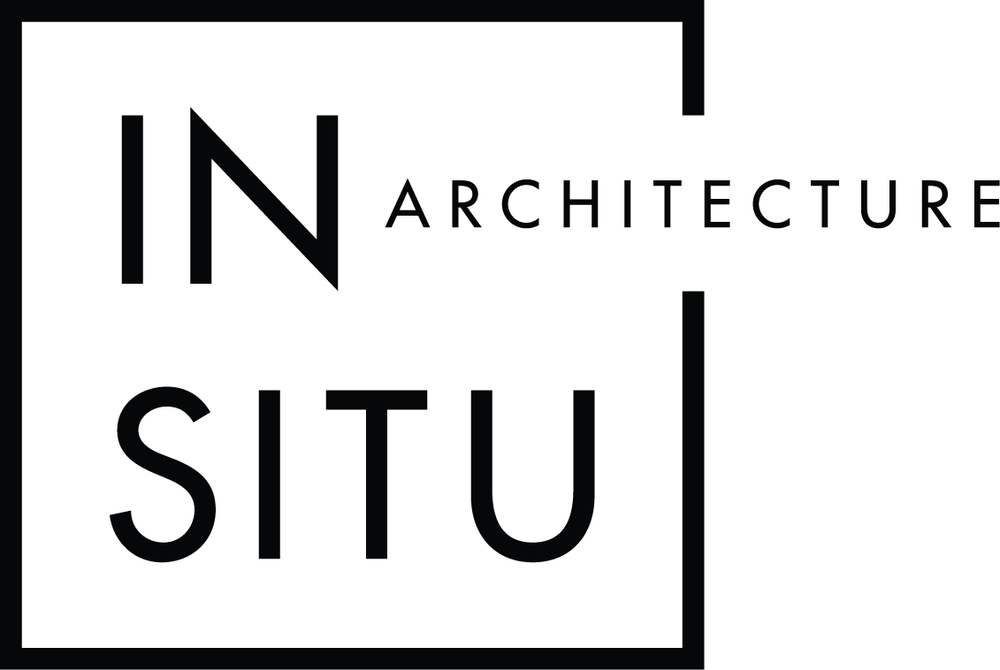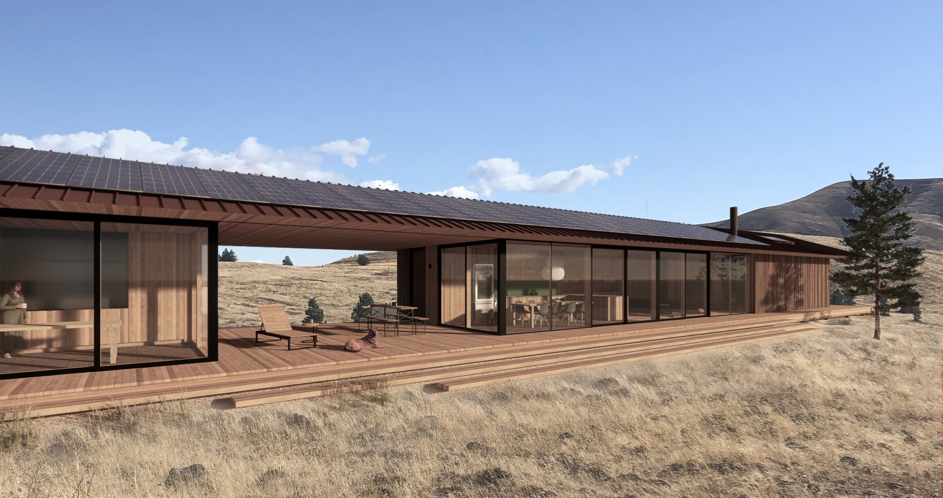
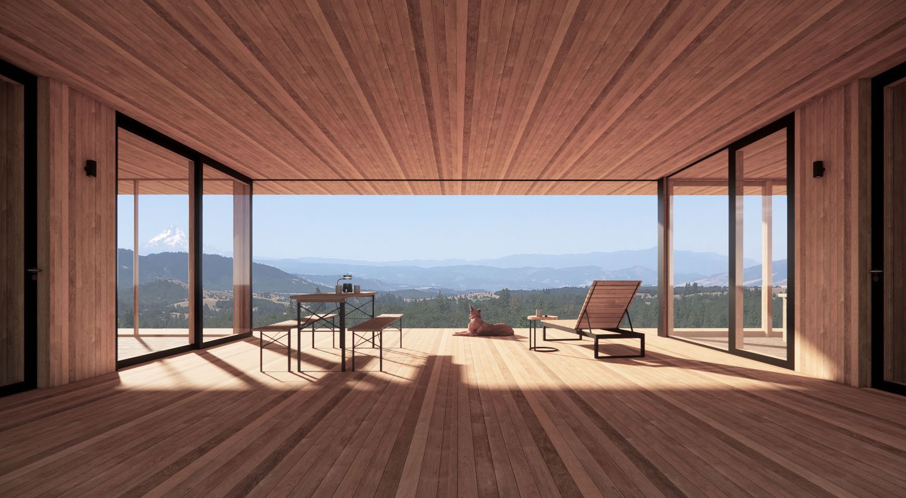
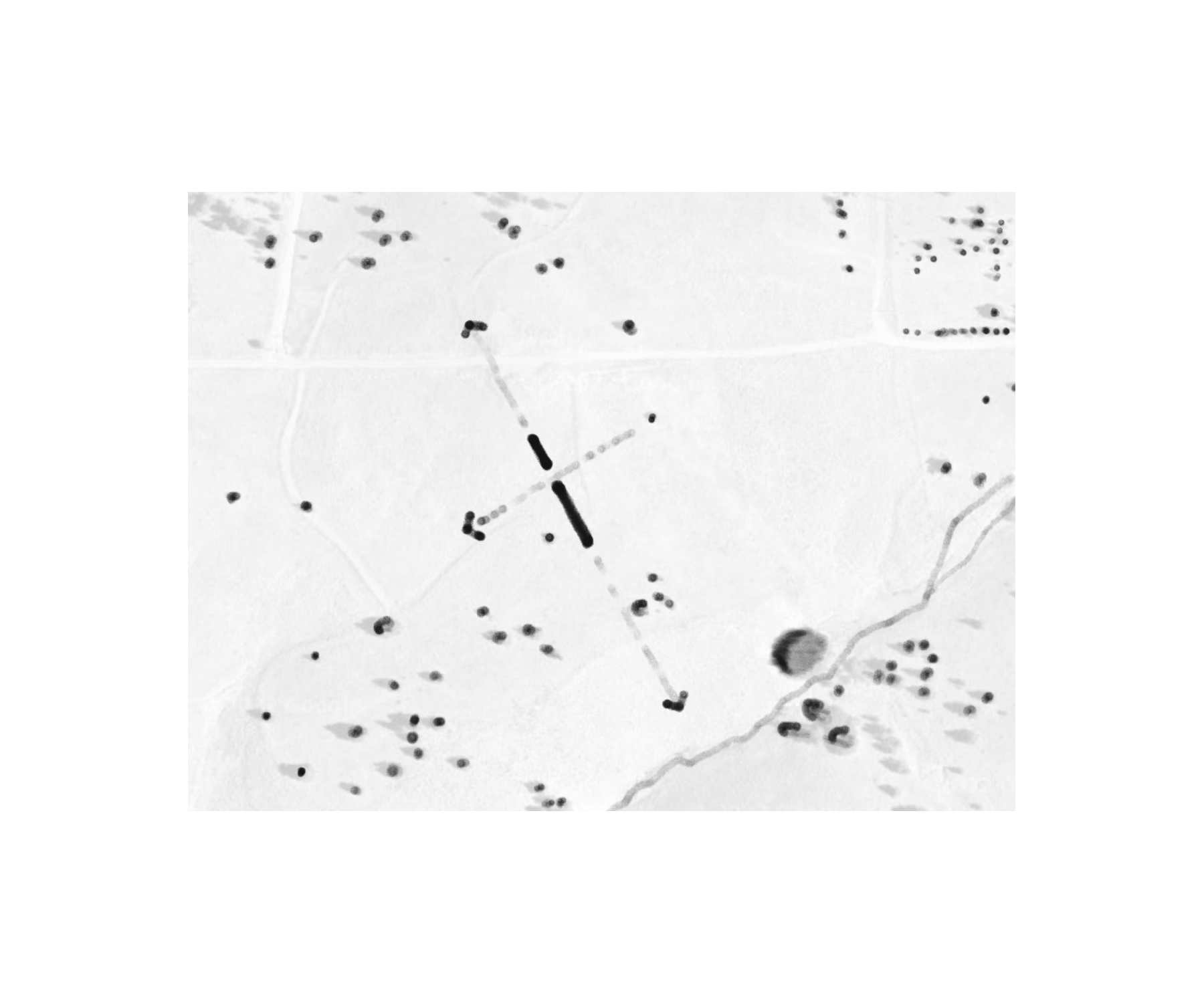
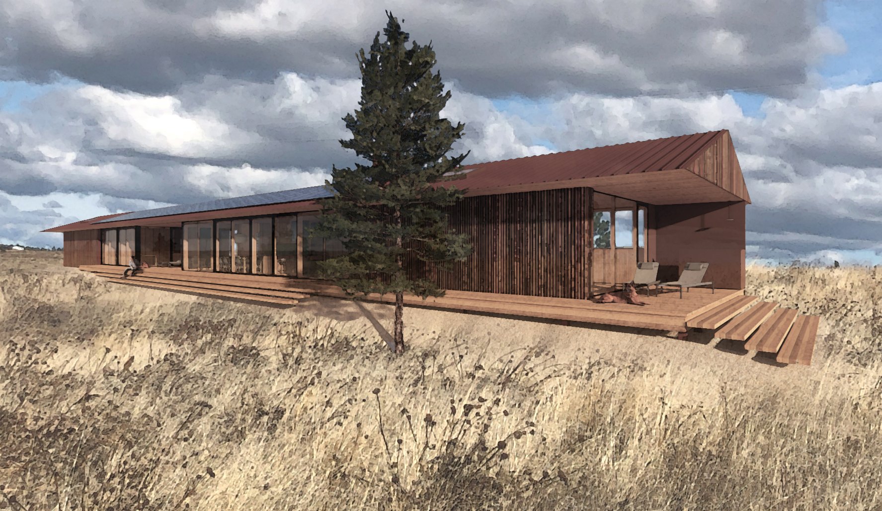
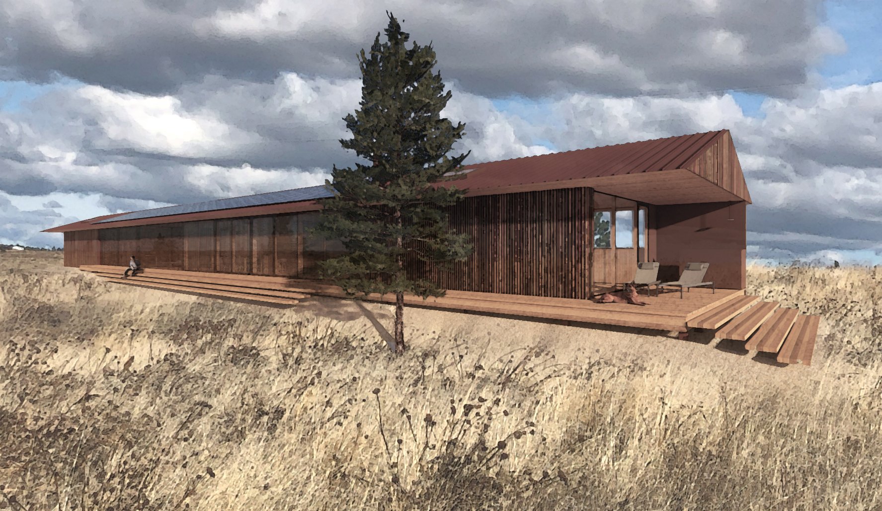
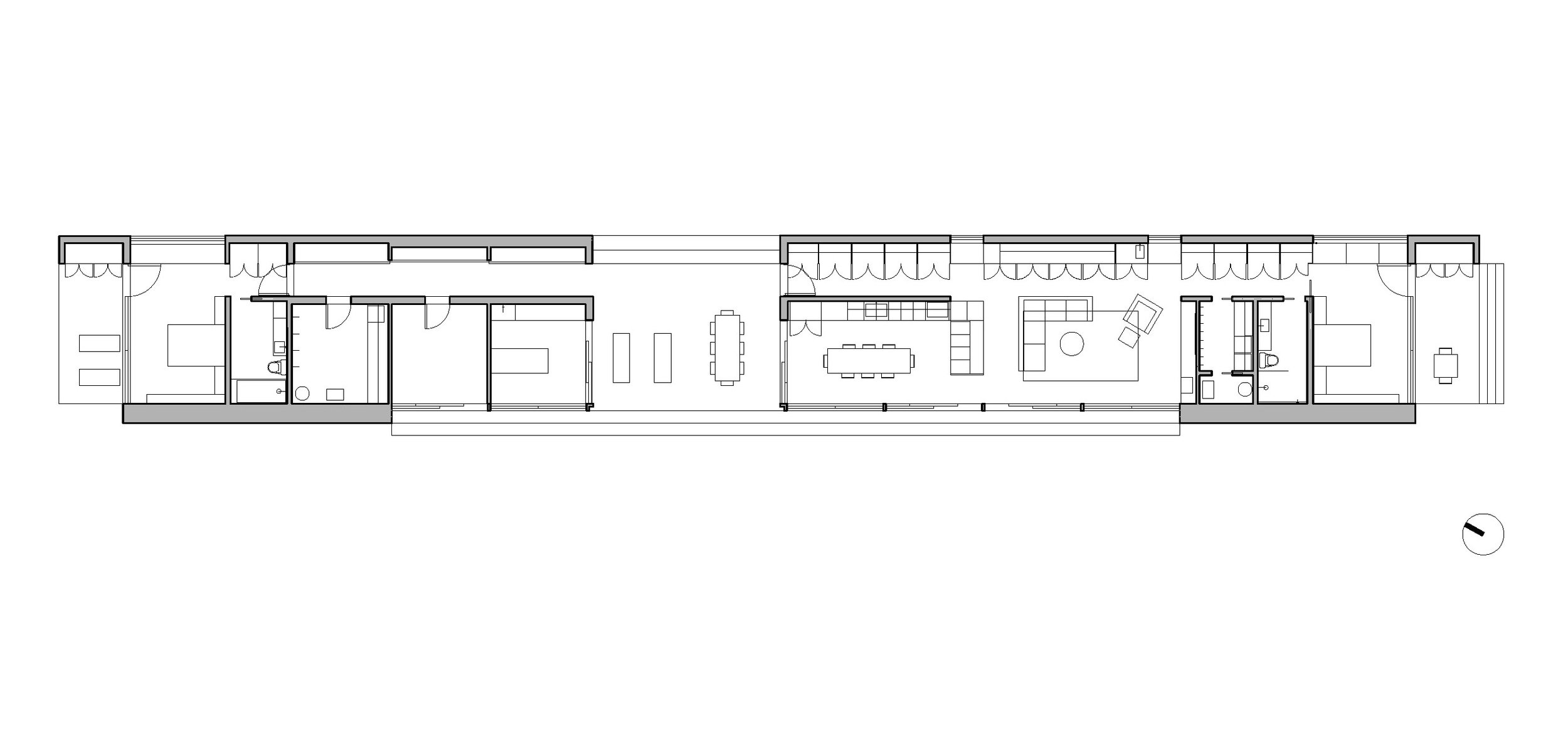
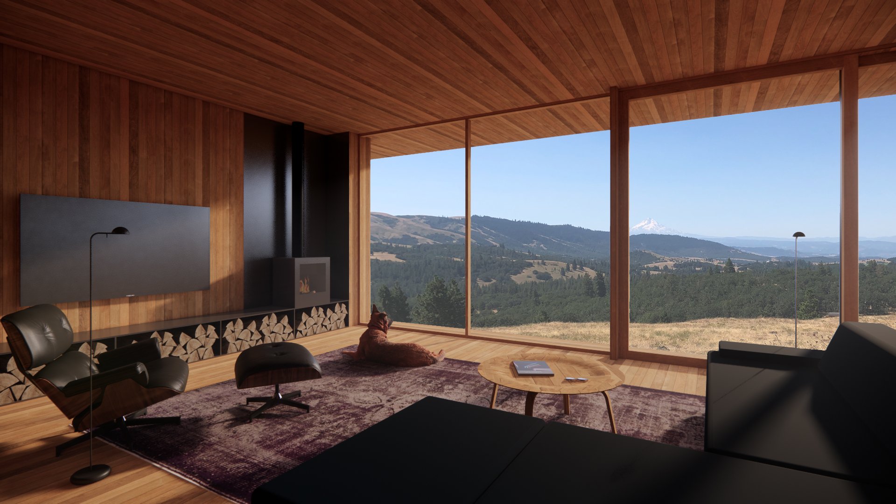
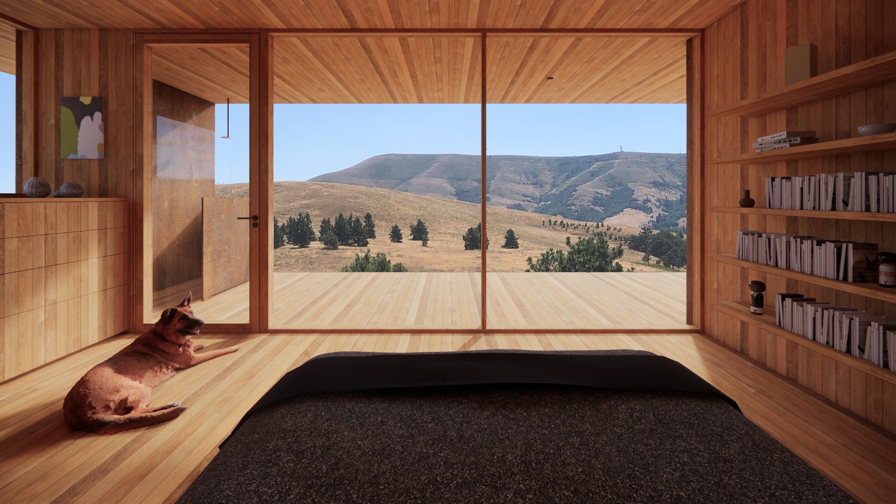
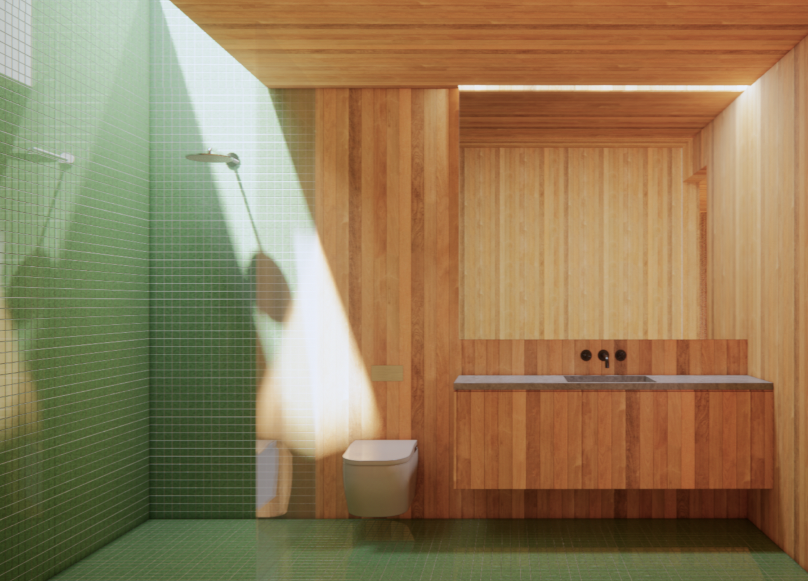
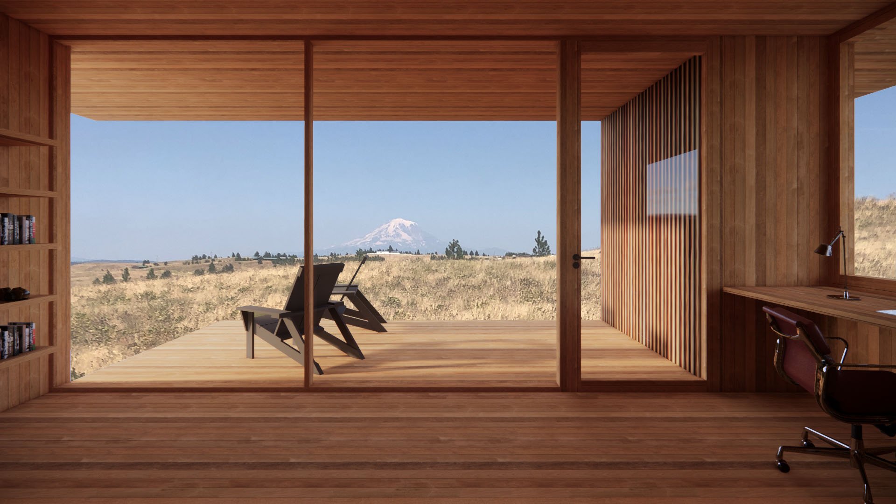
HIGH PRAIRIE HOUSE
A single line in the landscape. A simple modest structure perched on the high prairie. A singular rusty metal gable form recalling the local agricultural buildings. High Prairie House will be practical, cozy, with a warm wood interior and a light touch on the landscape. A large covered breezeway will take in the expansive landscape during all seasons. Exterior screens provide shade from the blazing summer sun. Zero Energy and Zero Carbon ambitions.
Lyle, WA | Design 2023
