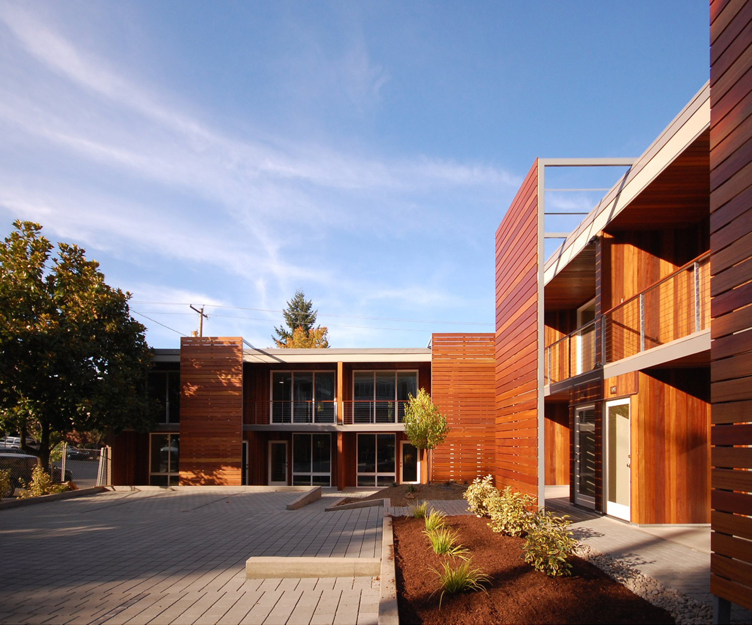
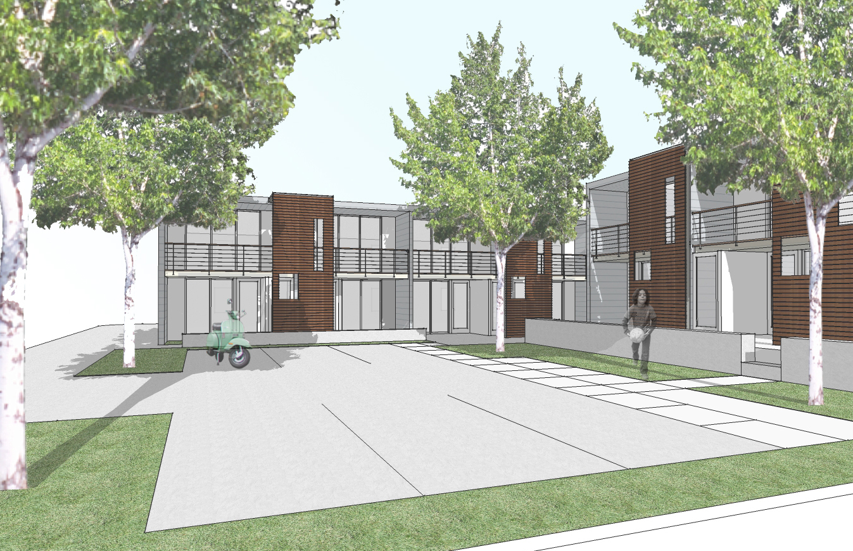
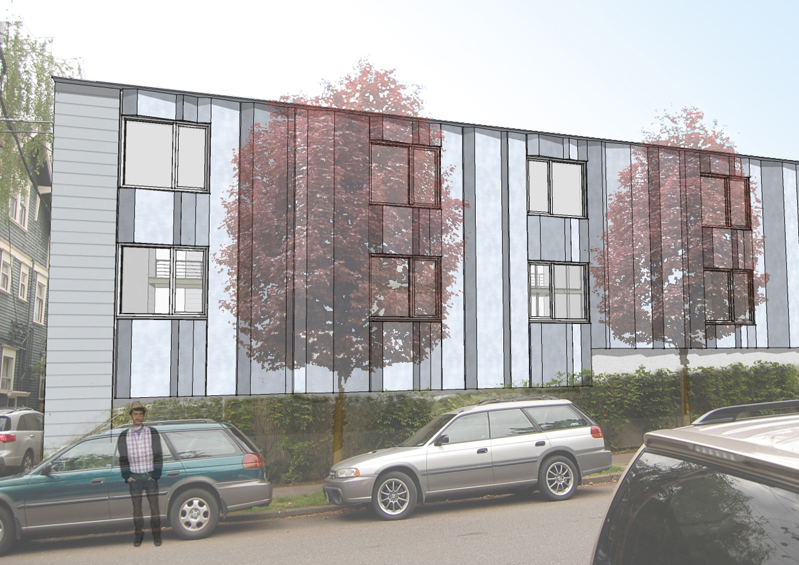
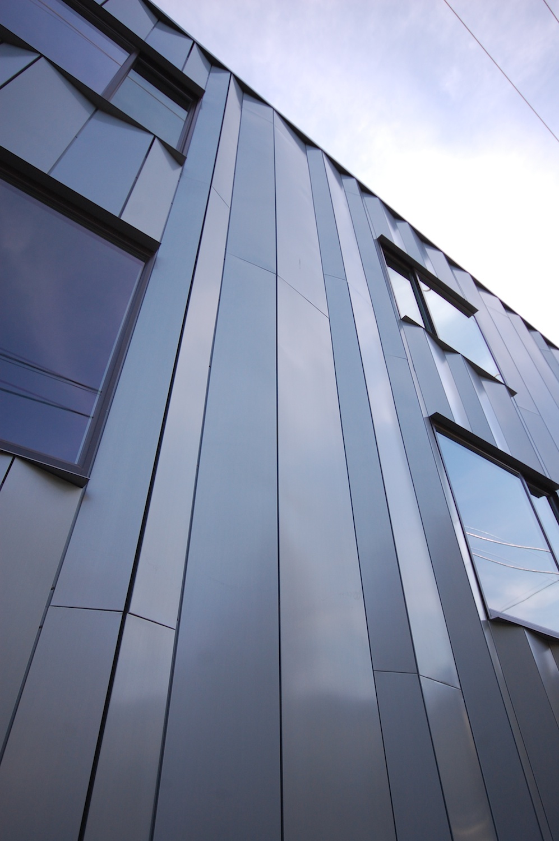
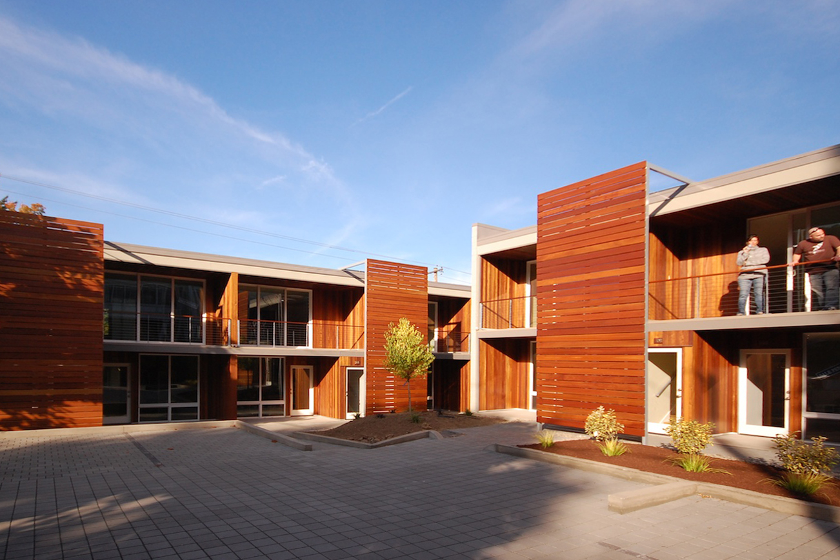
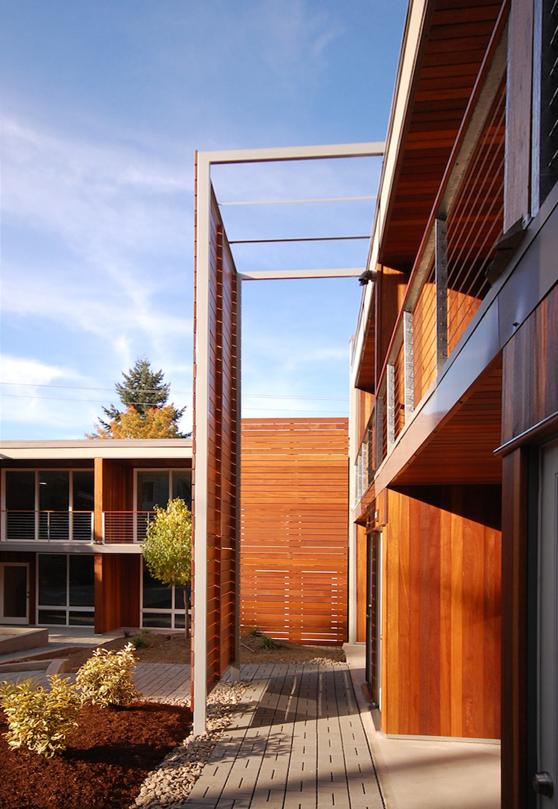
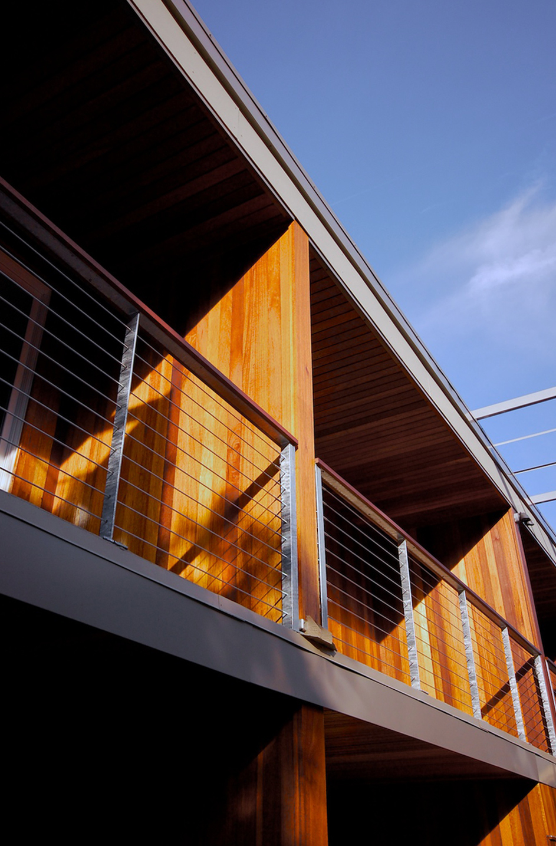
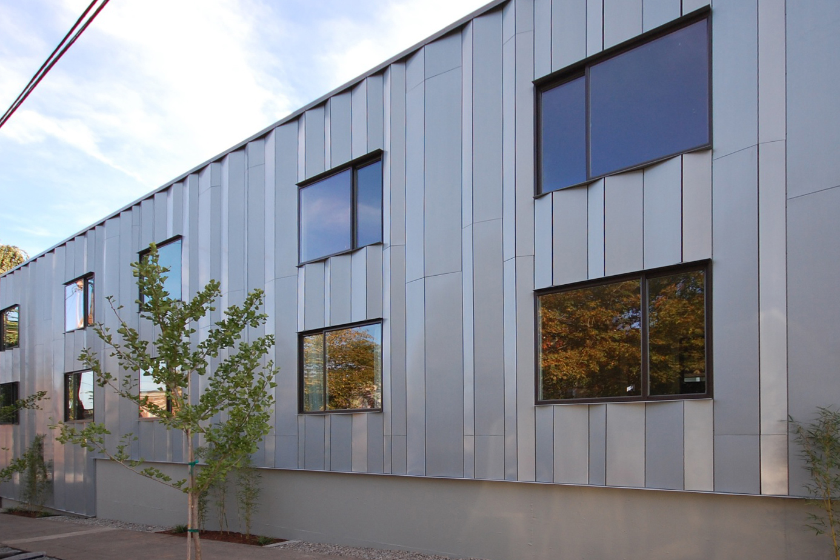
ZINC CONDOMINIUMS
A generic 1960's apartment building in Portland's alphabet historic district is transformed into a quiet modern counterpoint. Through the use of a custom fabricated zinc rainscreen cladding system, the new skin adds scale, rhythm, and texture to the long north facade. Windows were enlarged to provide better daylight, while the interiors were conceived with sliding translucent glass doors to allow full penetration of light and provide privacy when needed. The courtyard has been reconfigured with wood slat screens to delineate circulation paths, create zones of semi-private space, and add warmth. Permeable paving is used to manage stormwater on-site.
Portland, OR| 19 units | 1BR+1BA | Completed 2010
Collaboration with Brett Crawford Architect
