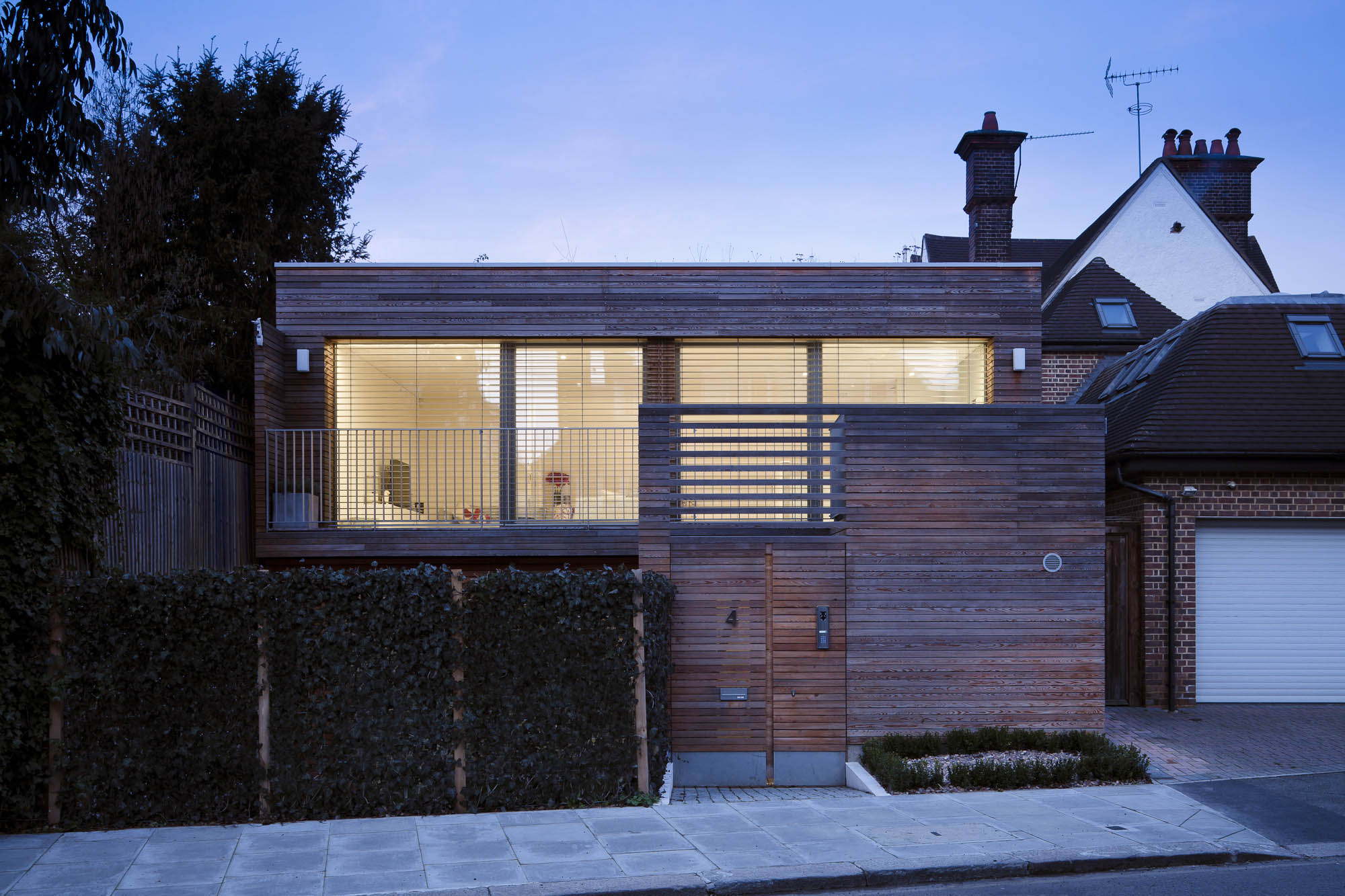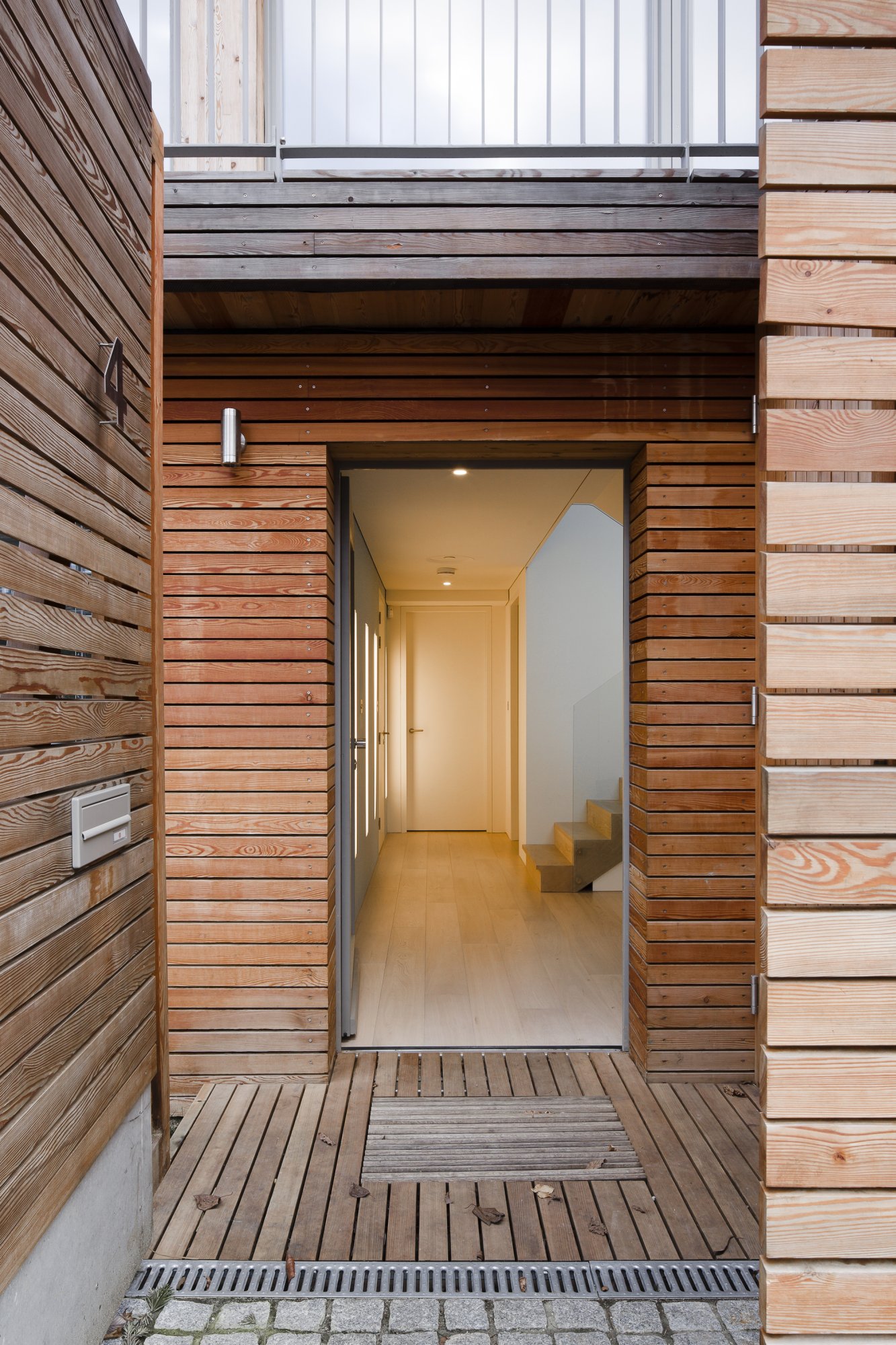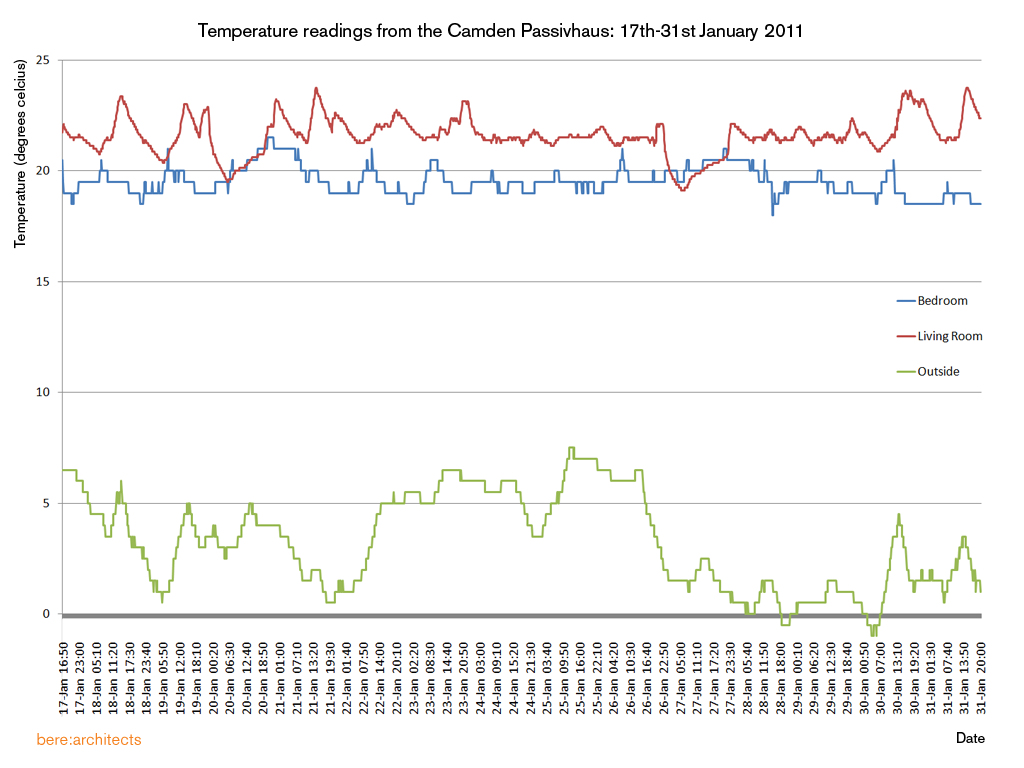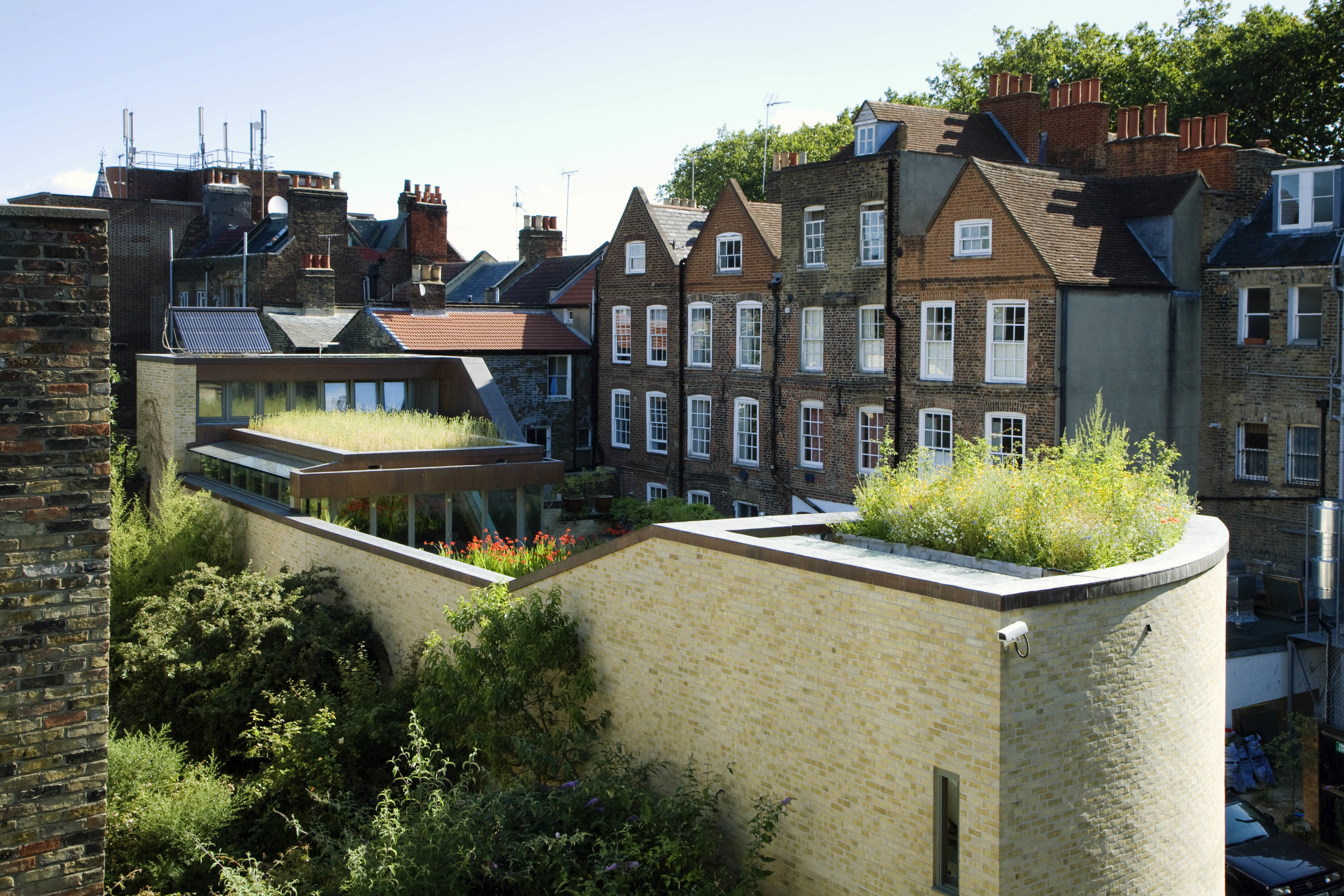designed by bere:architects, the camden passivhaus is the first certified passivhaus in london. it's a fantastic example of high quality architectural design merged with ultra-energy efficiency.

treated floor area = 1098 ft²
annual heat requirement (calculated per PHPP) = 4.12 kBTU/ft²a
the wood structure including the larch exterior cladding was prefabricated in Austria.
main wall assembly 5/8" gypboard 4" wood fiber insulation 1/2" osb air barrier 11" rockwool cavity insulation 1/2" fiberboard sheathing larch rainscreen R-value = 49
floor assembly 1 1/4" wood flooring 4" wood fiber insulation 5 1/2" rockwool insulation 5 1/2" insulation 3/4" airspace 2 1/2" screed 12" concrete slab r-value = 51
main roof assembly 5 1/2" solid wood deck 11" rigid insulation 4 3/4" rockwool insulation 1" drainage layer 3 1/2" soil and plantings r-value = 75
windows bayer passivhaus windows wood polyurethane composite u-value = 0.134 btu/(hr ft² f)
bayer premium triple glazing v-value = 0.106 btu/(hr ft² f) shgc = .48
another great looking and high performing project from bere is "the muse".









