while there's a lot of talk these days about building without foam, we decided early on to use continuous rigid board foam outsulation for this project. to begin the foundation gets 4" of expanded polystyrene.
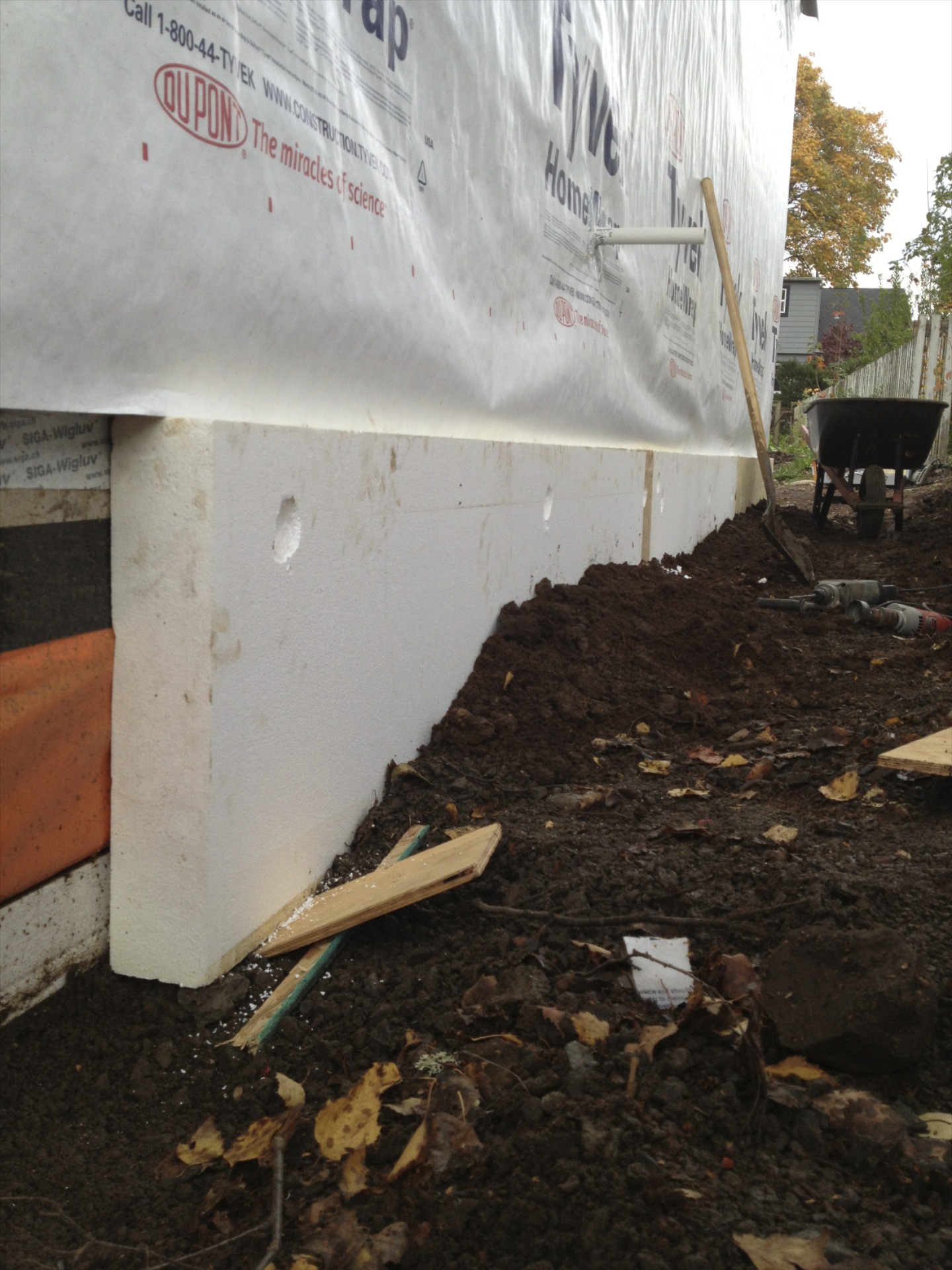
these 8' long pieces are held in place at the bottom by backfill and at the top by concrete spikes. spray foam was first applied to the back of the pieces to fill gaps and help secure them.
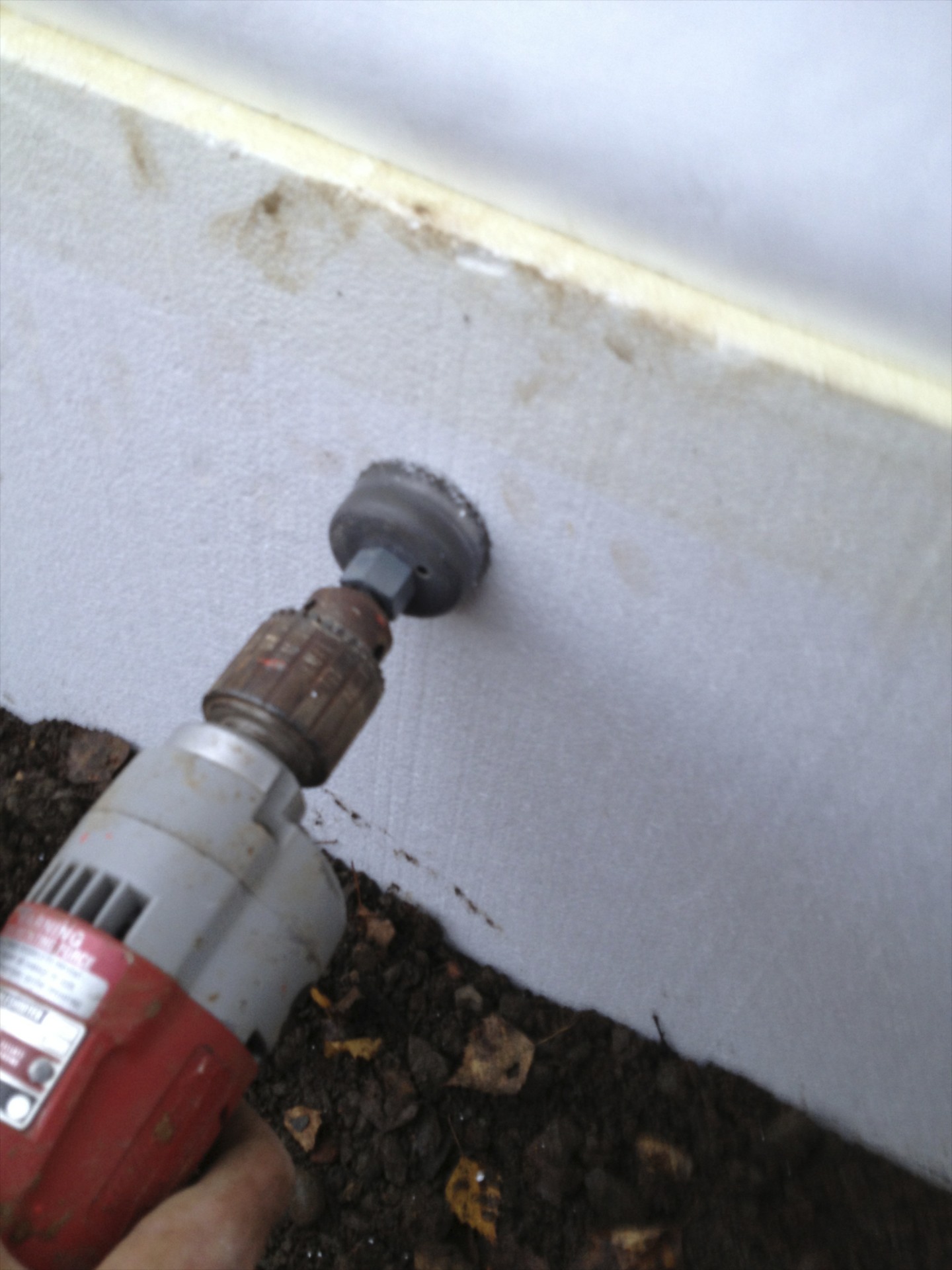
the concrete spikes are recessed into the foam to minimize thermal bridging. only 3 spikes were used per 8' long piece.
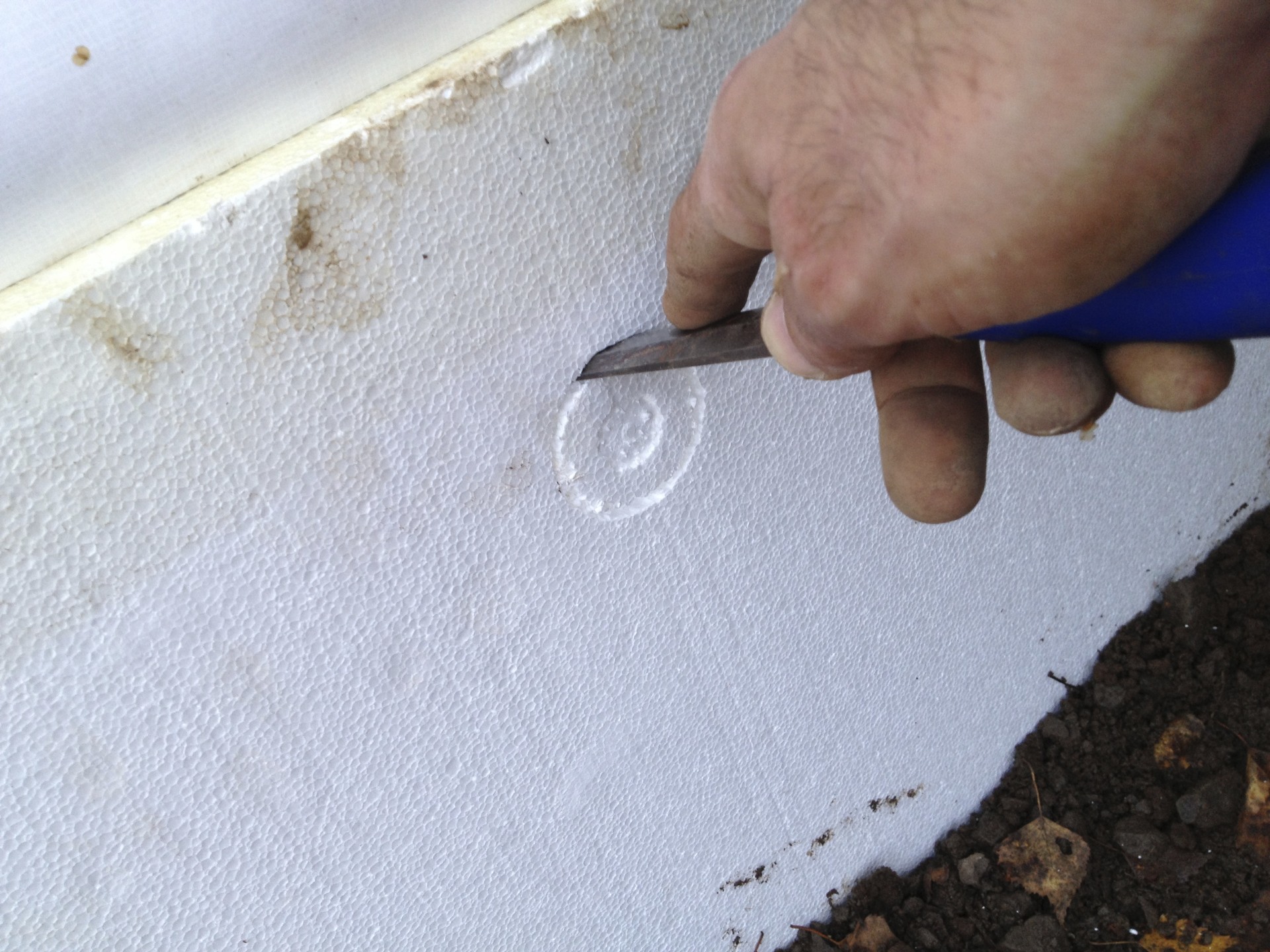
step 1: use hole saw bit and pry out hunk of foam.
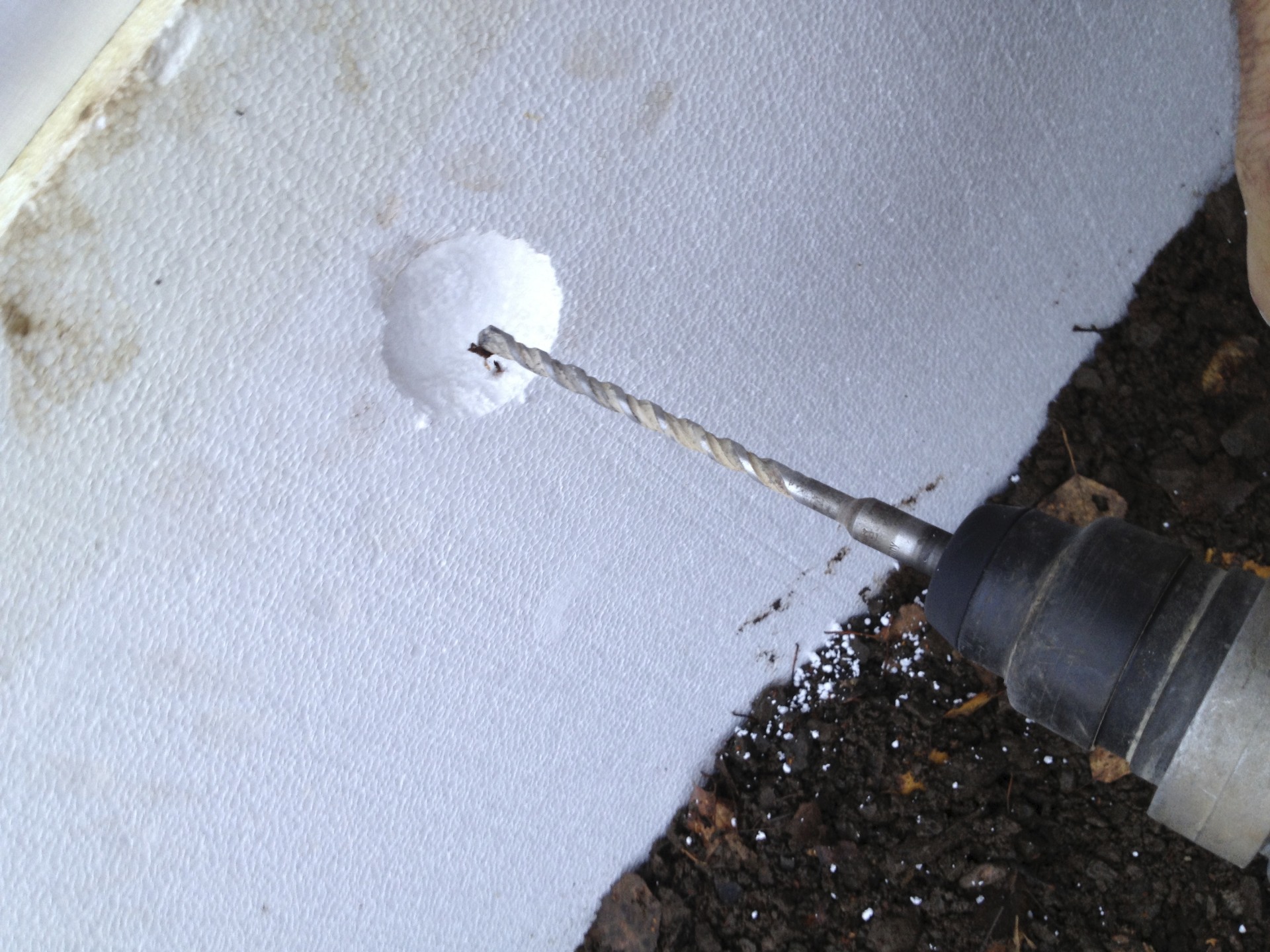
step 2: use hammer drill to drill hole in foundation.
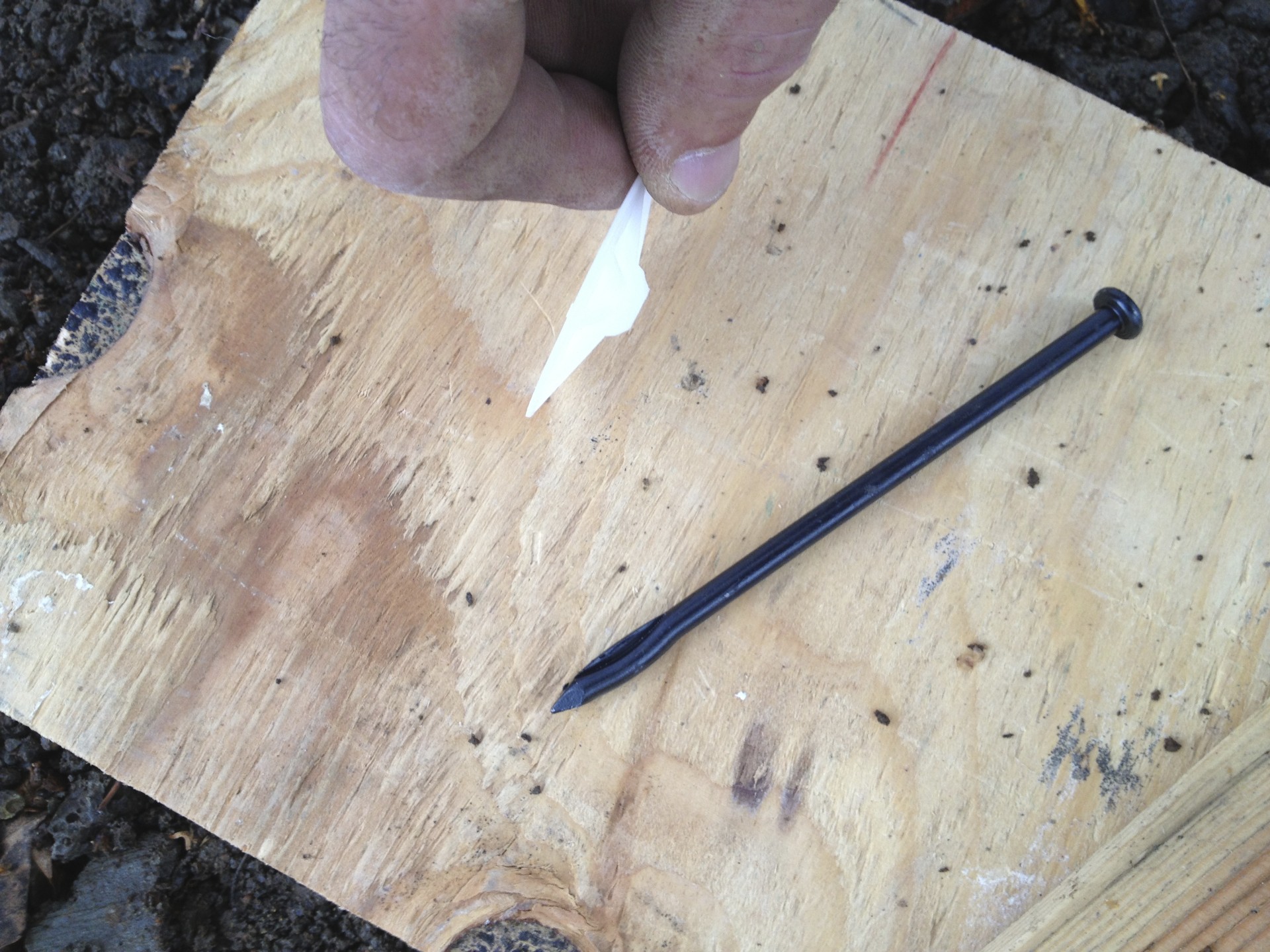
step 3: prepare 6" concrete spike and plastic washer. (concrete spike from dealers supply / plastic washer from service partners supply)
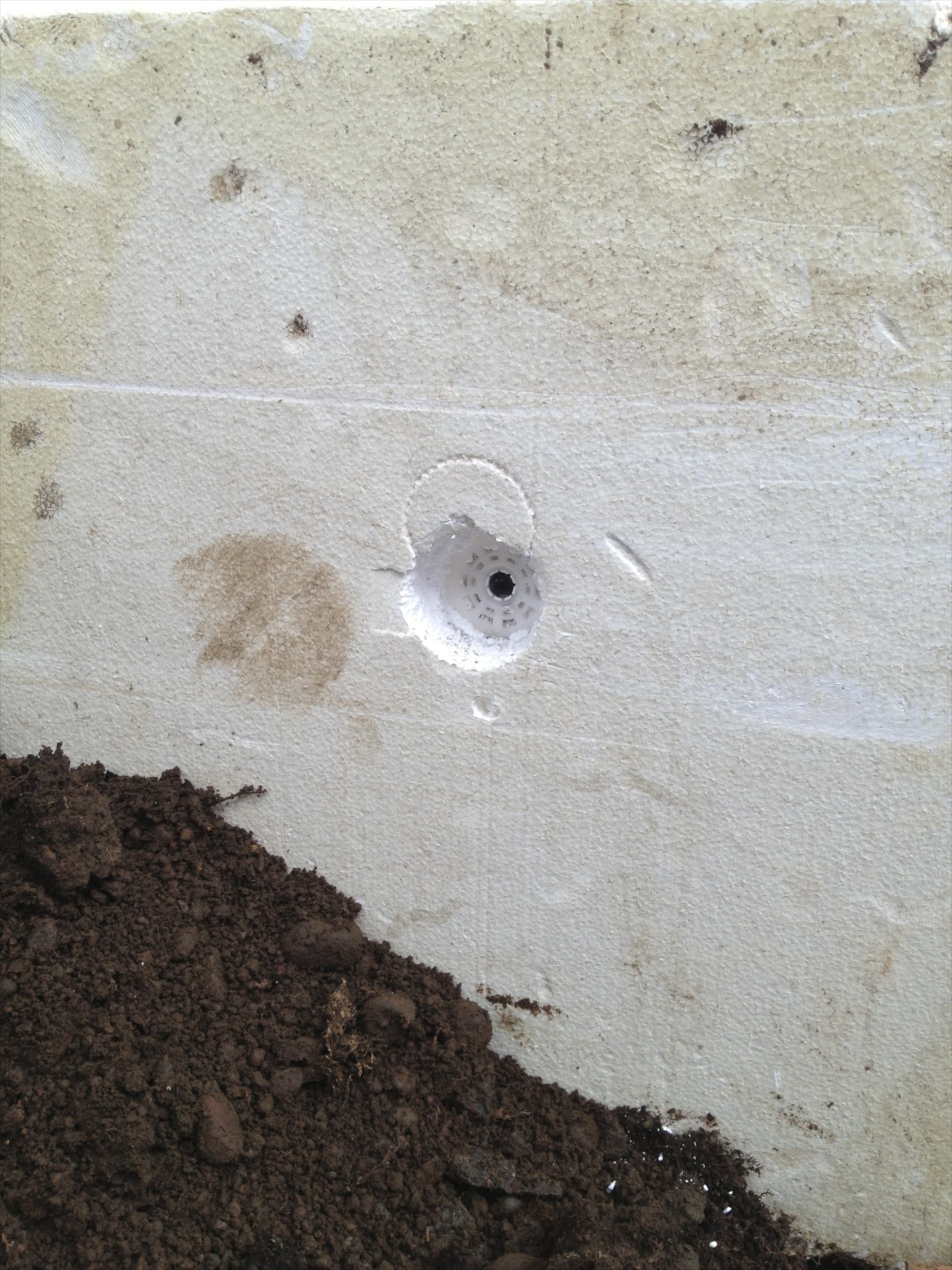
step 4: hammer spike and washer to secure foam.
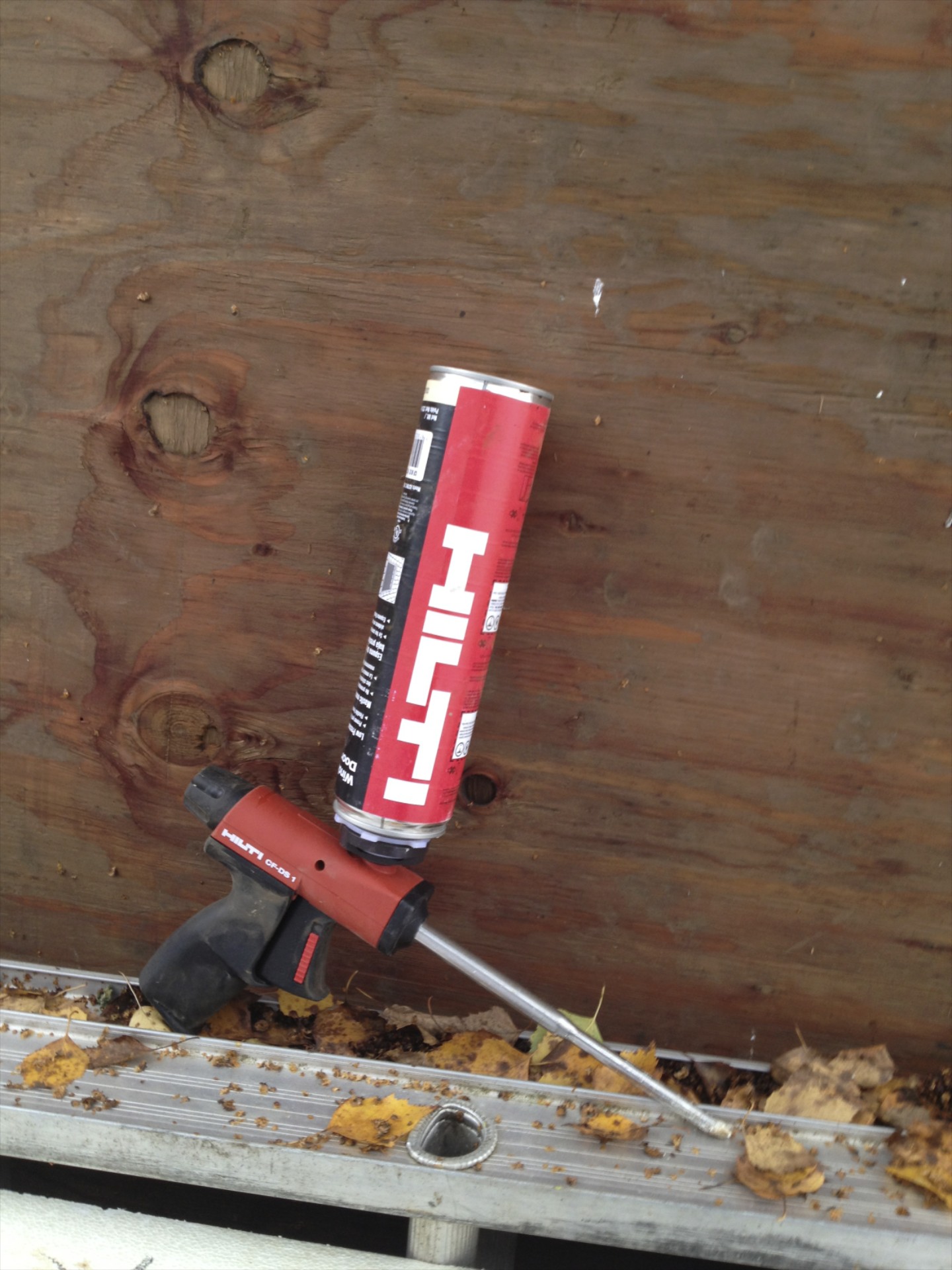
step 5: spray foam any gaps
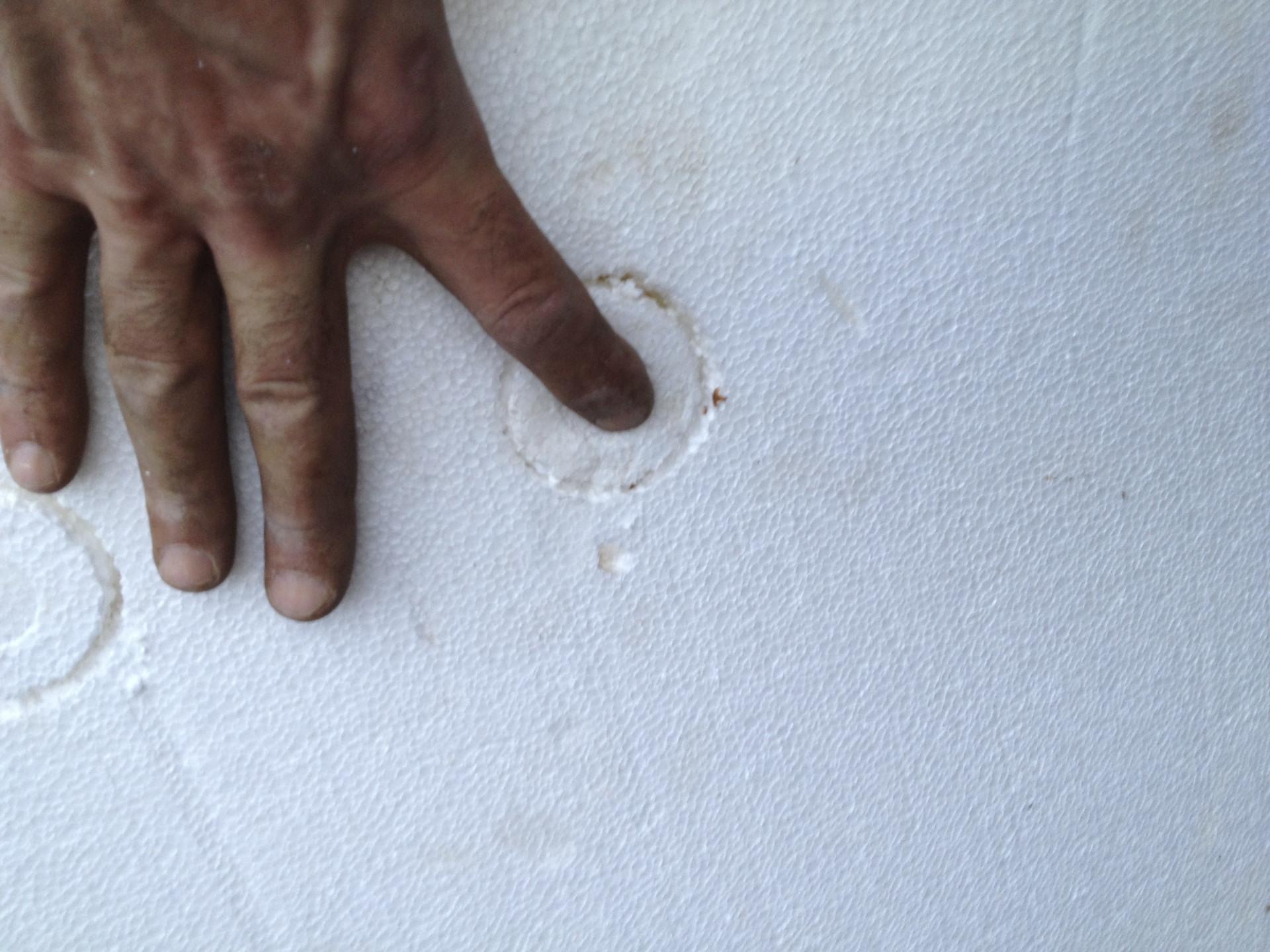
step 6: reinstall foam plug using spray foam as adhesive
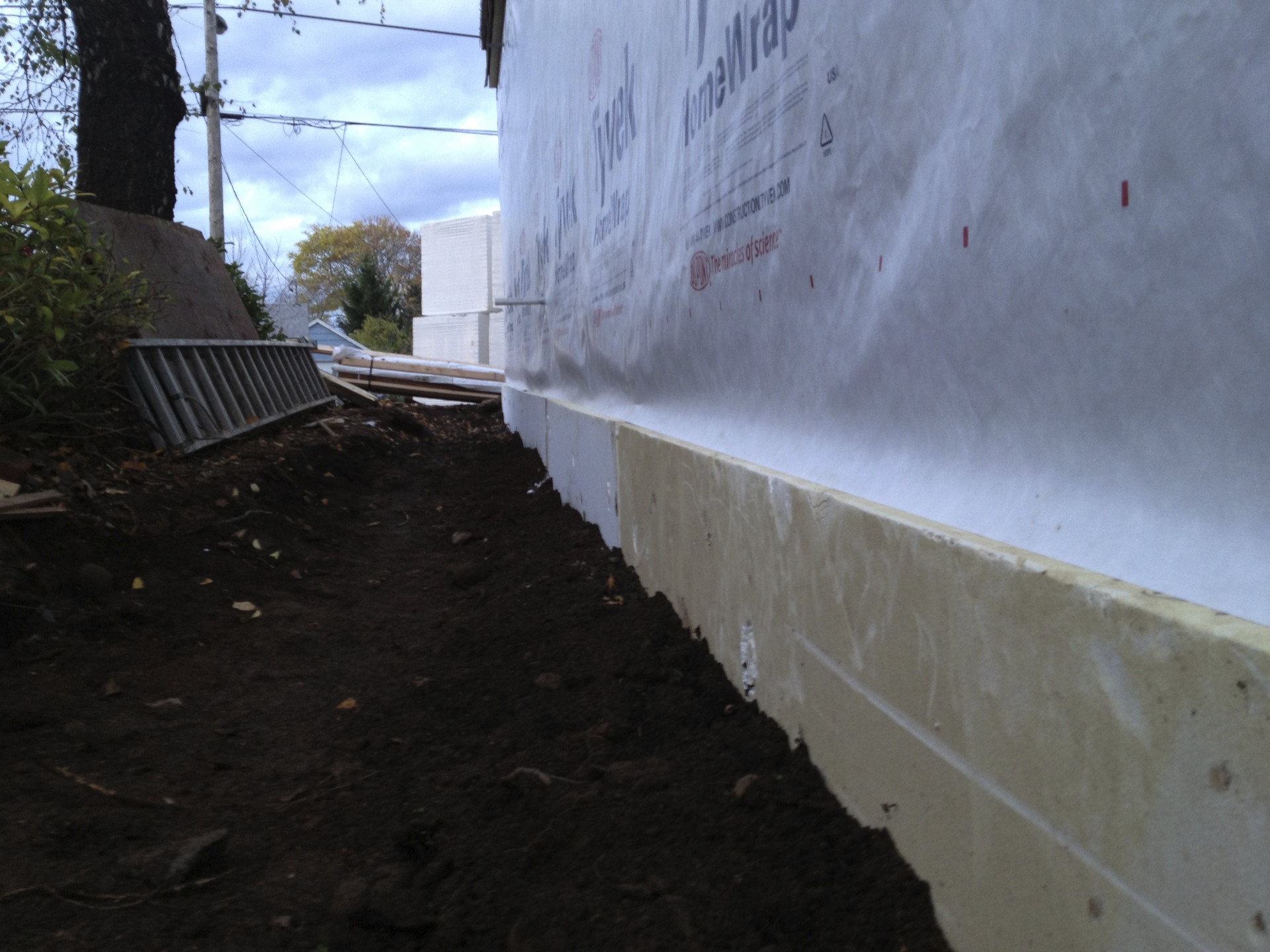
when the weather warms we will be applying a cementitious coating direct to the foam to provide the finished surface. after final grading, only 6" or so will be exposed to view.
