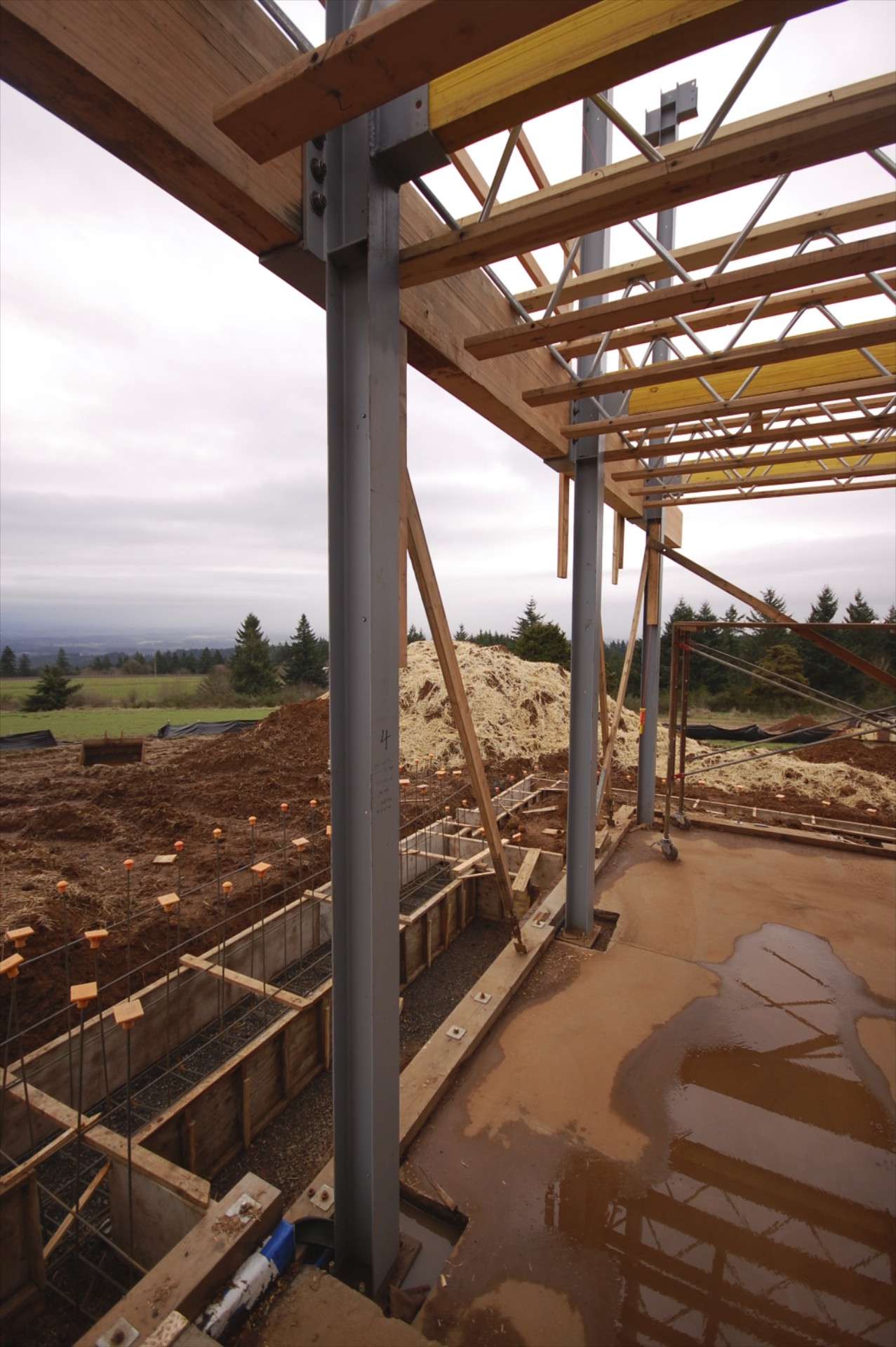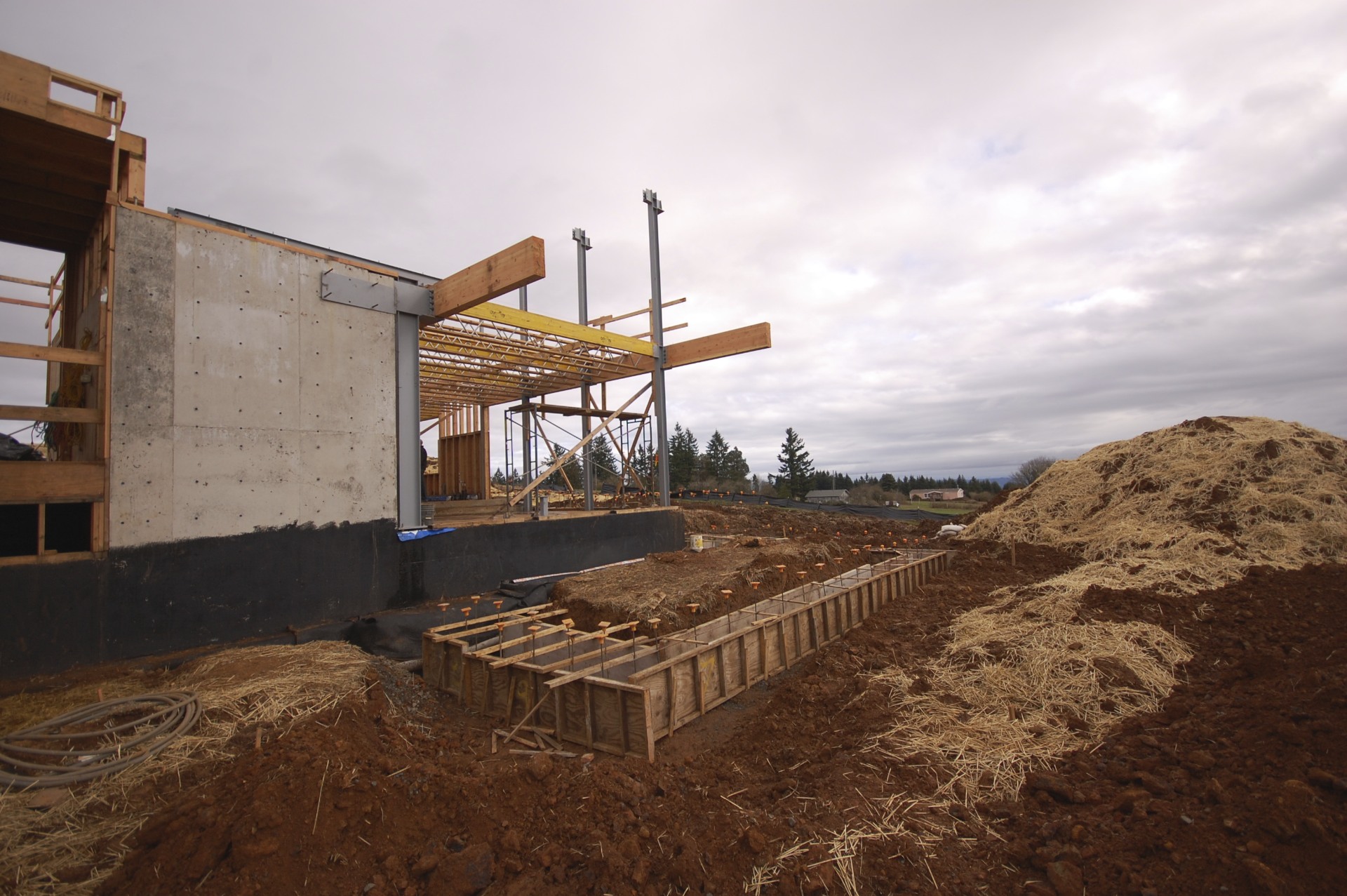toured the ambitious karuna house yesterday. this design driven single family residence is striving for minergie-p-eco, passivhaus, and leed platinum.

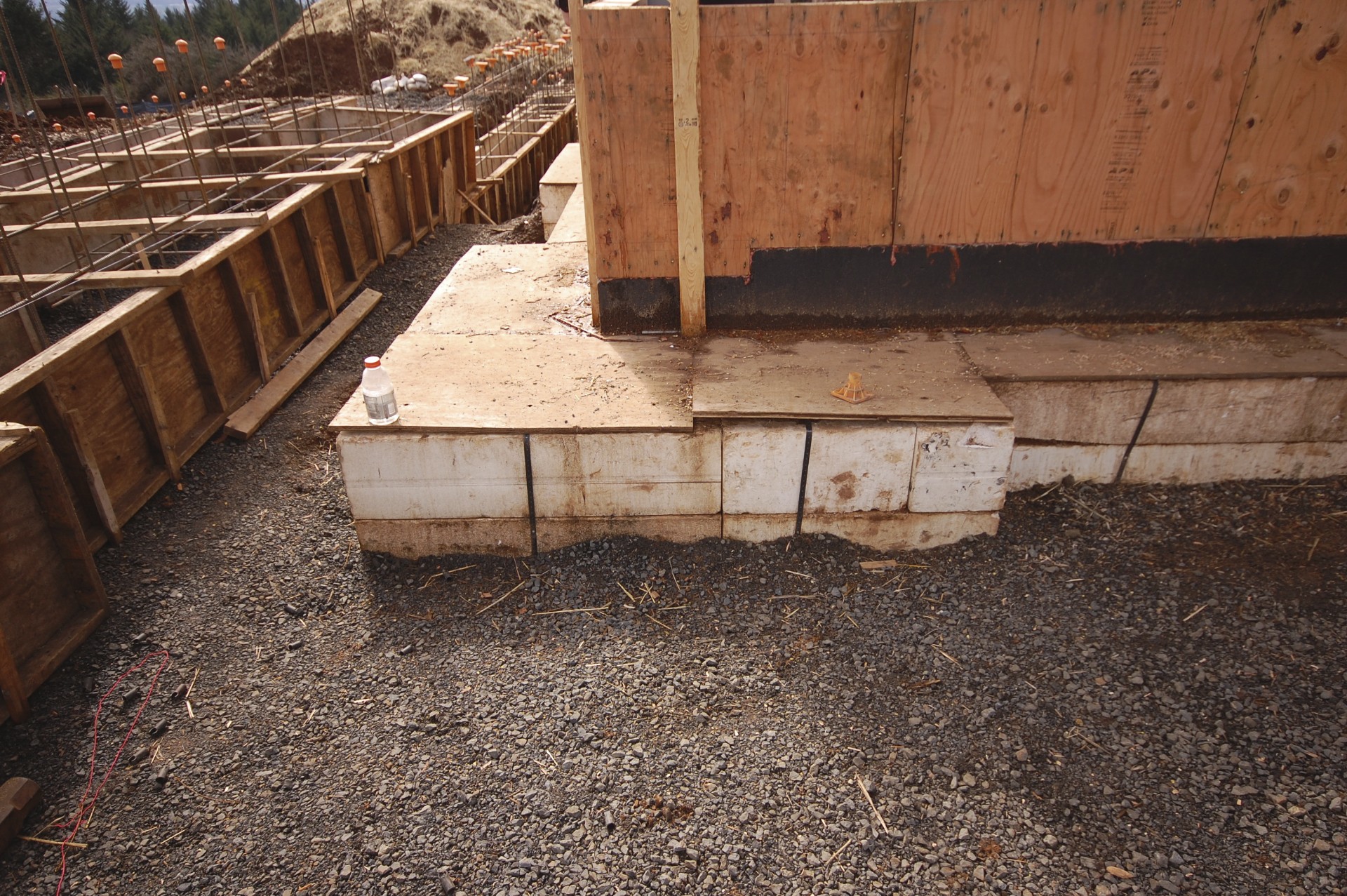
while this looks like it will be a great looking modernist house and there is much to applaud, the massive amount of foam does suggest that it has been shoehorned to meet minergie-p-eco and passivhaus.
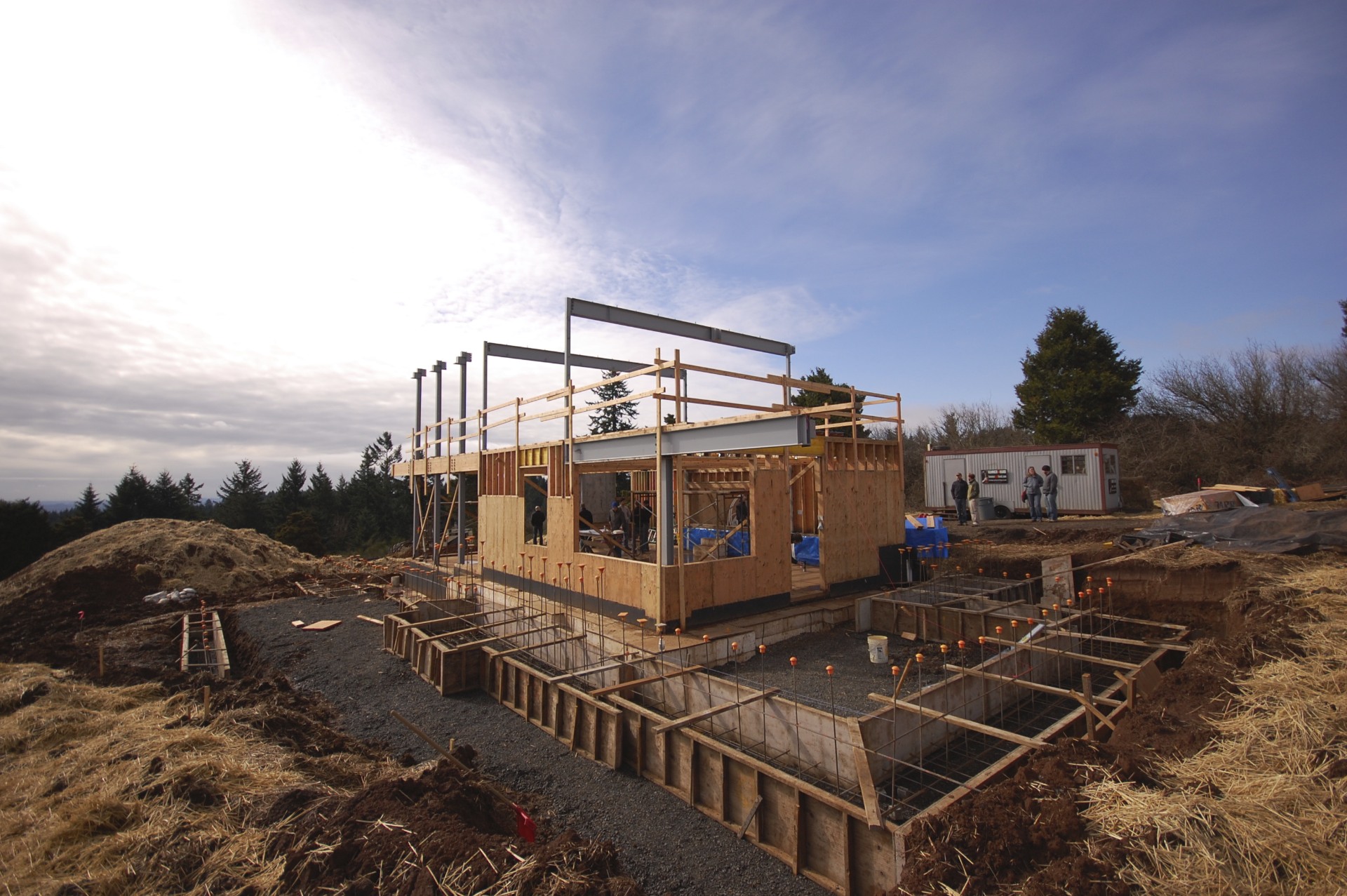
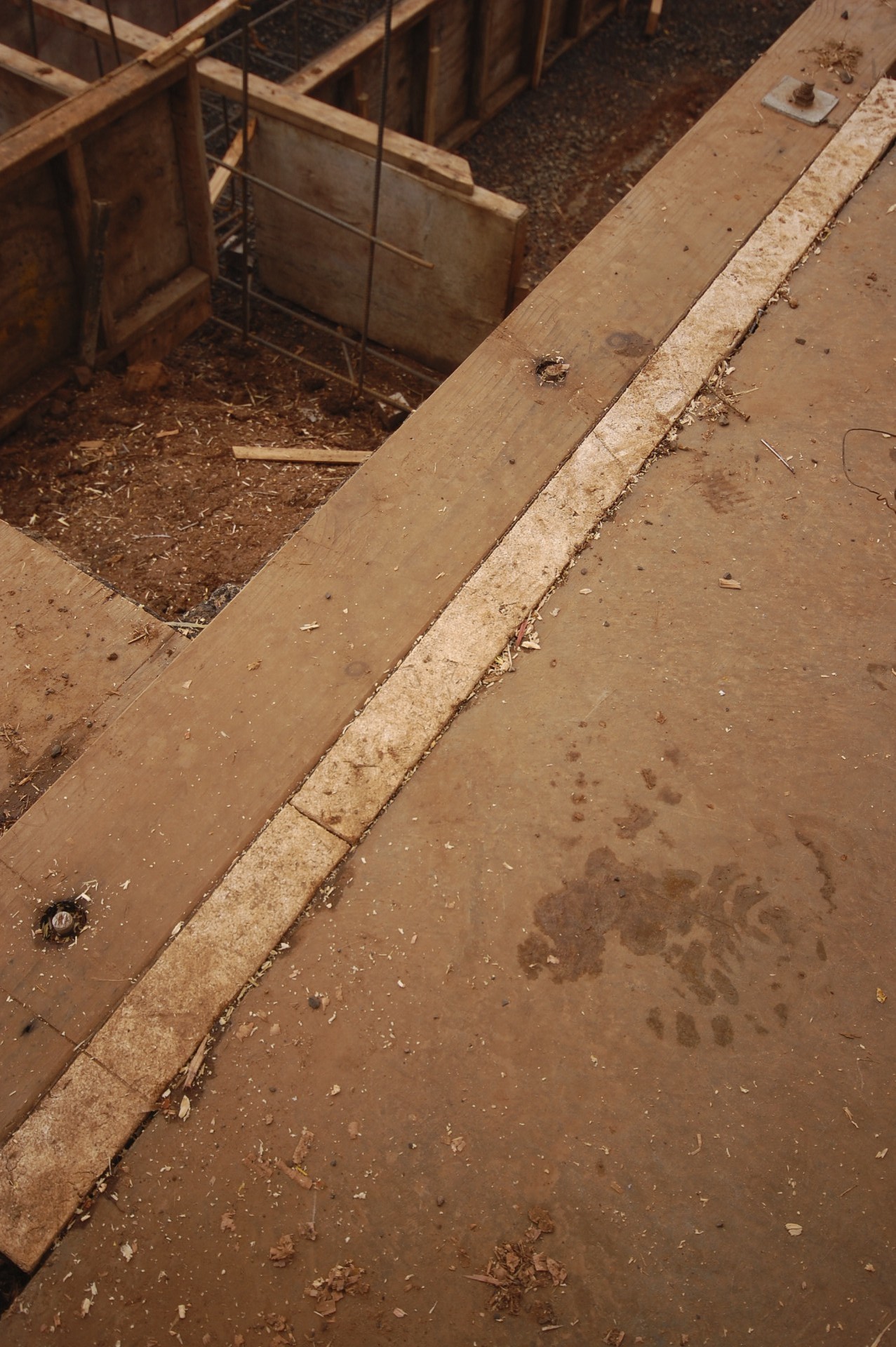
exposed rigid insulation shows the thermal break at a door threshold. a gypcrete topping slab with radiant heat is planned for the main floor.
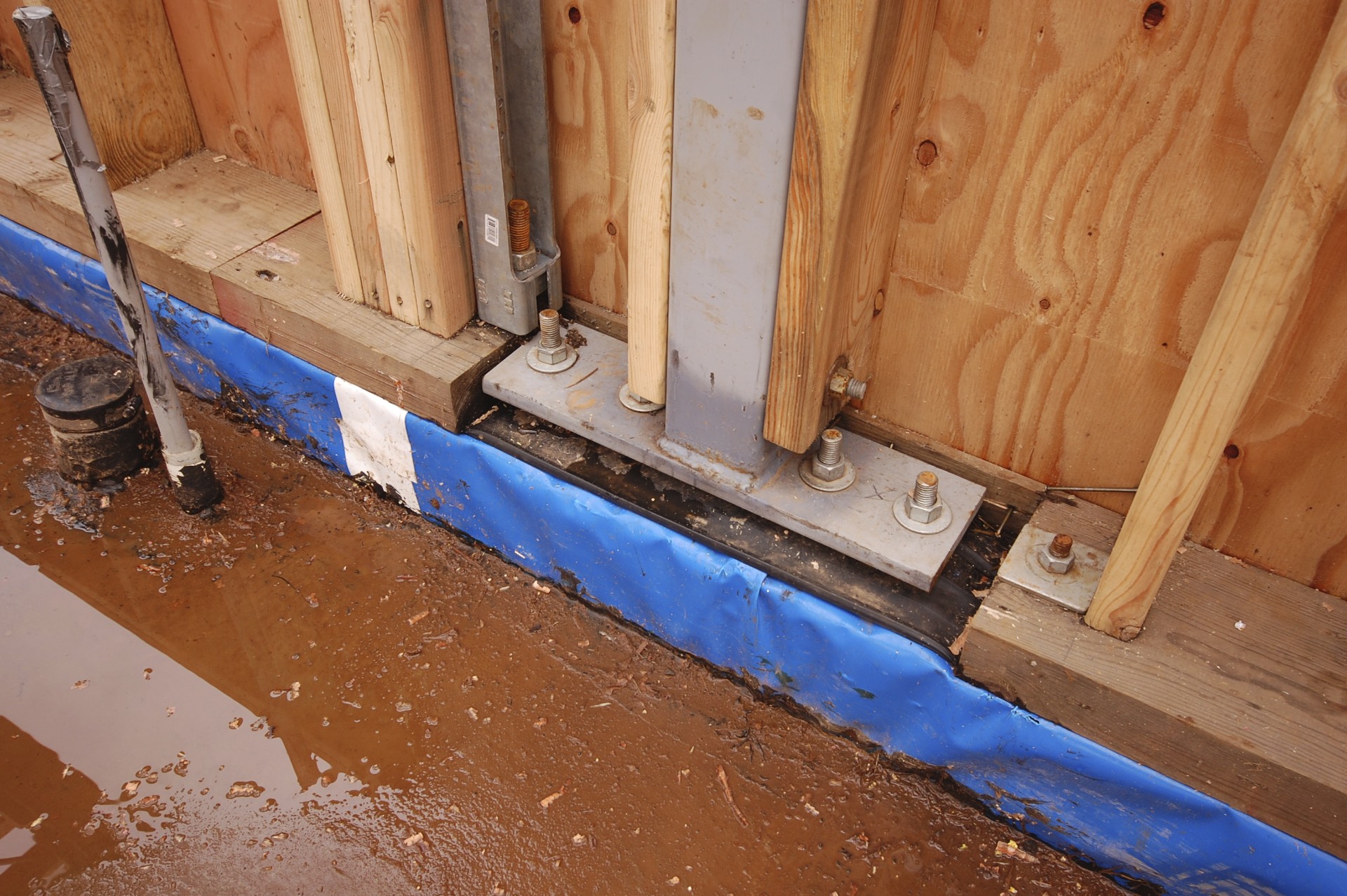
note the blue underslab air-barrier (15mil raven) wrapping up and over the stemwall and the epdm gaskets under the plates (visible at the steel base plate yet to be grouted).
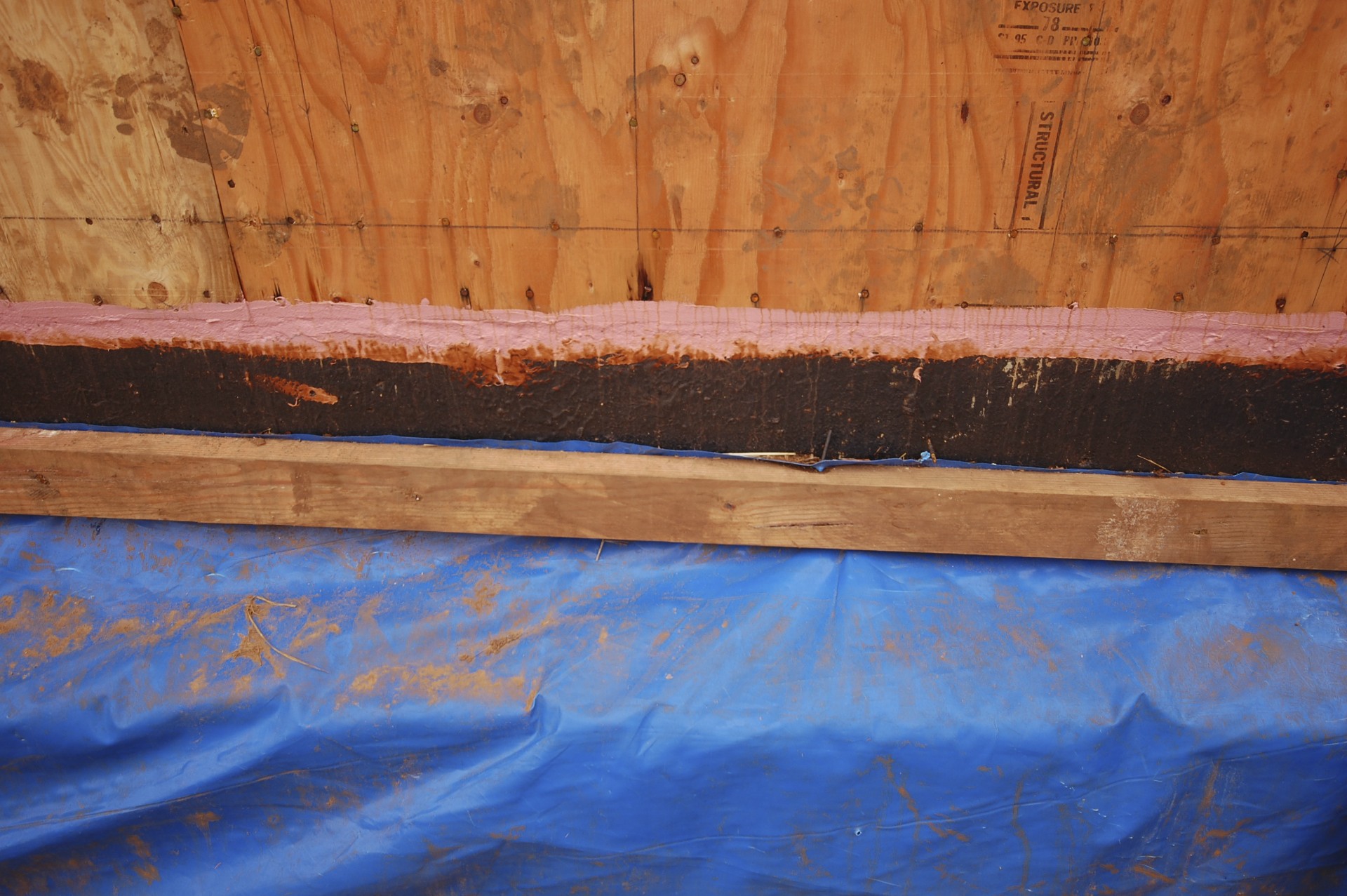
the house uses prosoco's r-guard air and weather-resistive barrier system. the pink joint and seam filler is used to seal the plywood sheathing and plate to the trimmed air-barrier under the plate (the blue raven here is just temporary protection of the insulation). the entire sheathing surface will be coated with cat 5, a roller applied air and weather resistive barrier.
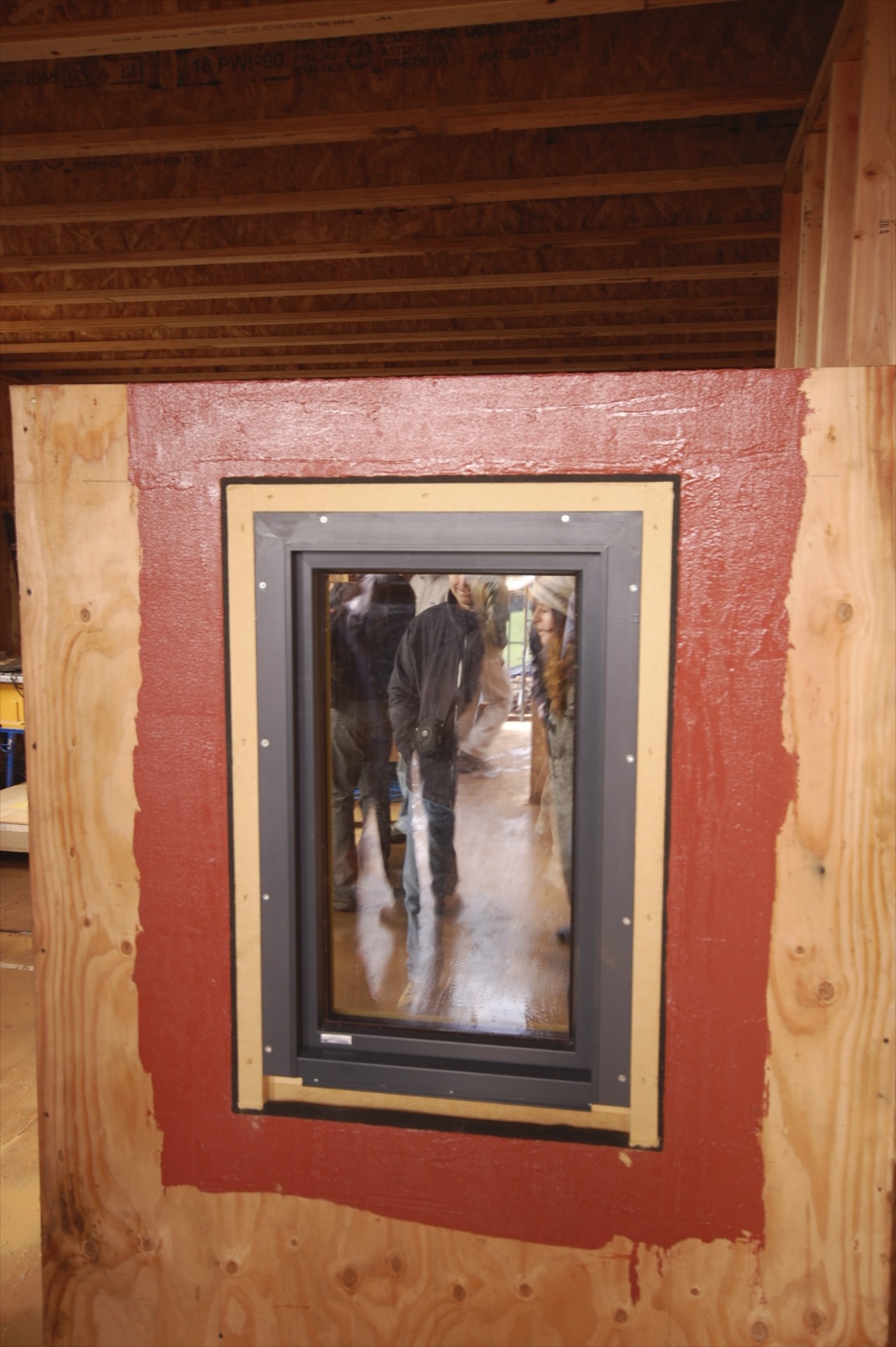
the window mockup uses the prosoco fast flash system around the rough opening that will be tied into the cat 5. the beautiful optiwin alu3holz is installed with tremco trio expanding foam around the window perimeter, and will be overinsulated on the exterior for a minimally exposed frame and exceptional install PSI. an aluminum sloped sill will screw attach to the bottom of the frame. the team is planning to construct a complete mockup in prosoco's test chamber to ensure the assembly performs as planned.
the windows will use glazing with a whopping .66 shgc on the south elevations with .50 shgc for the other orientations.
the house has been designed by holst architecture with green hammer as the PH consultant, and is being built by hammer and hand. check out more on the project here and here.

