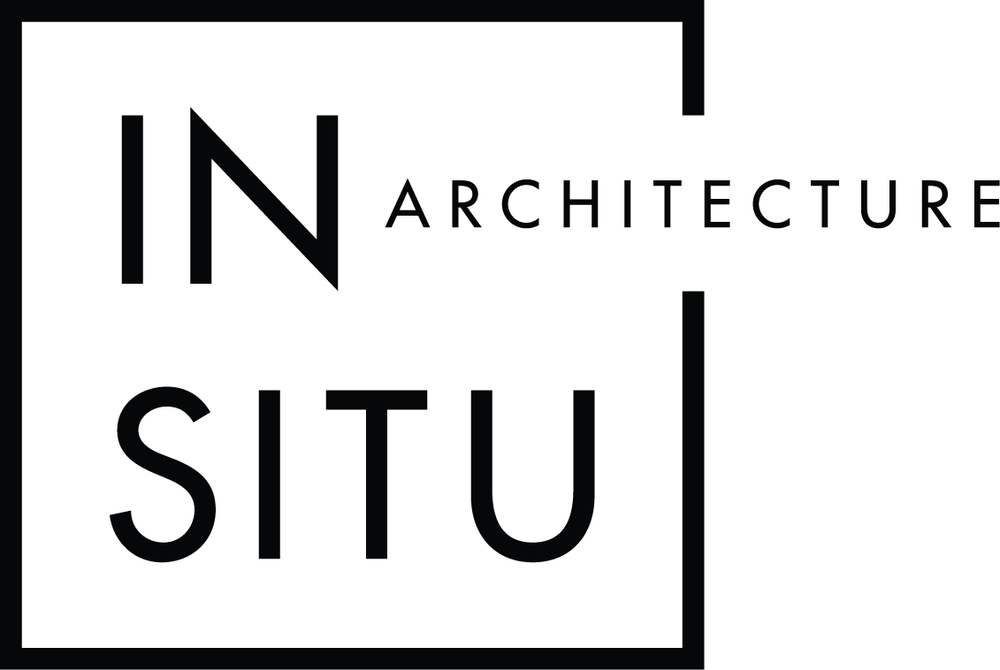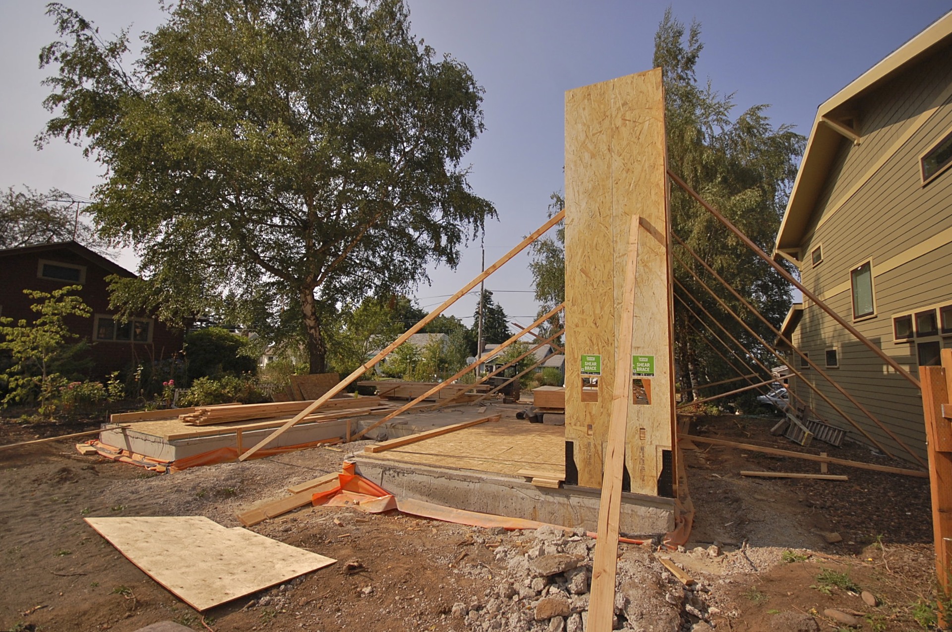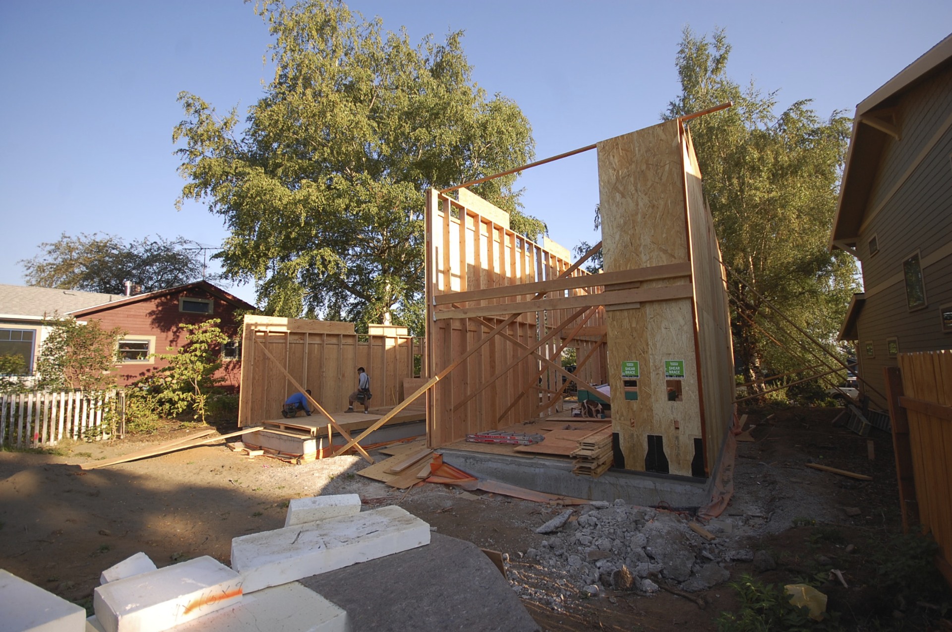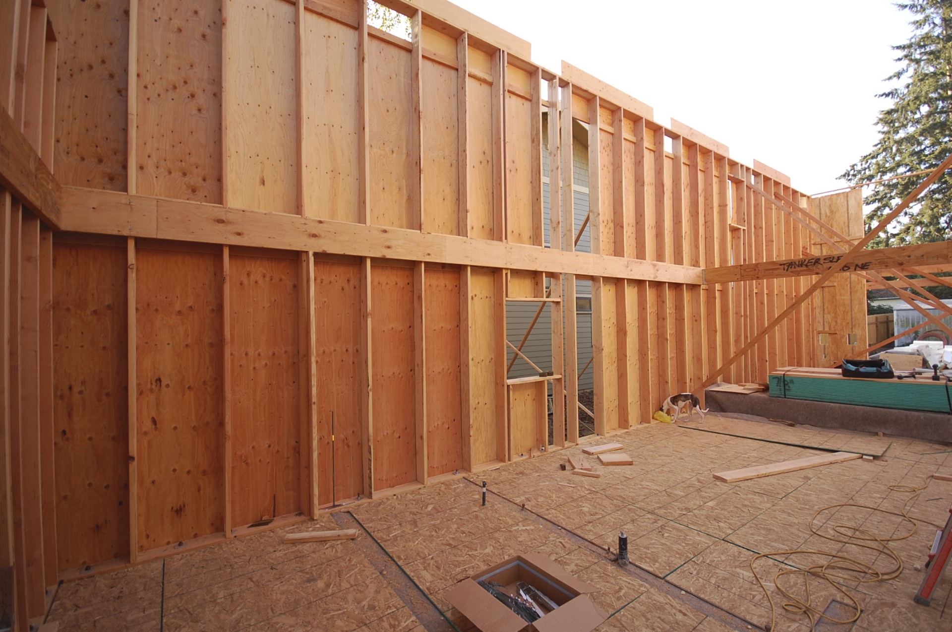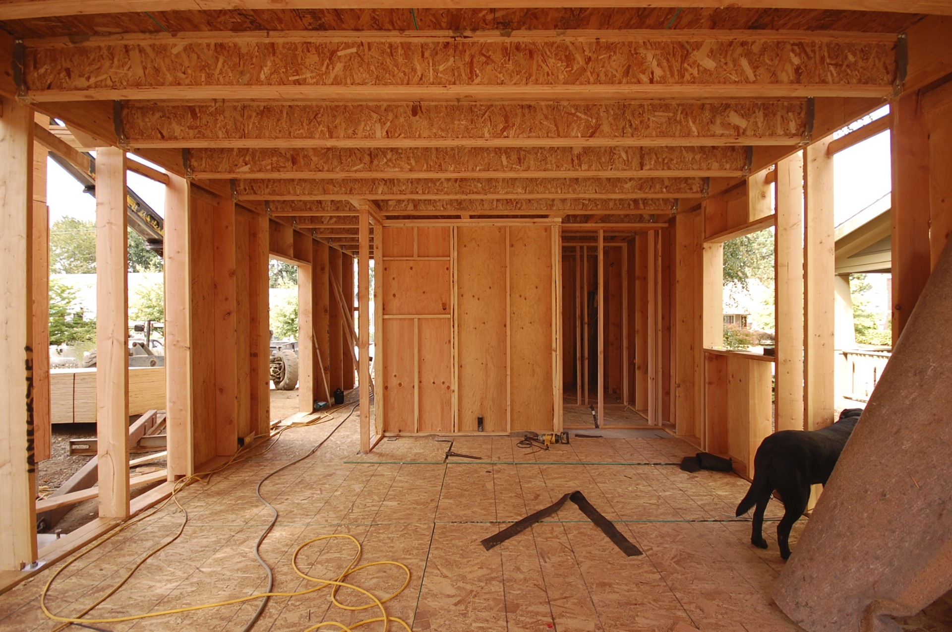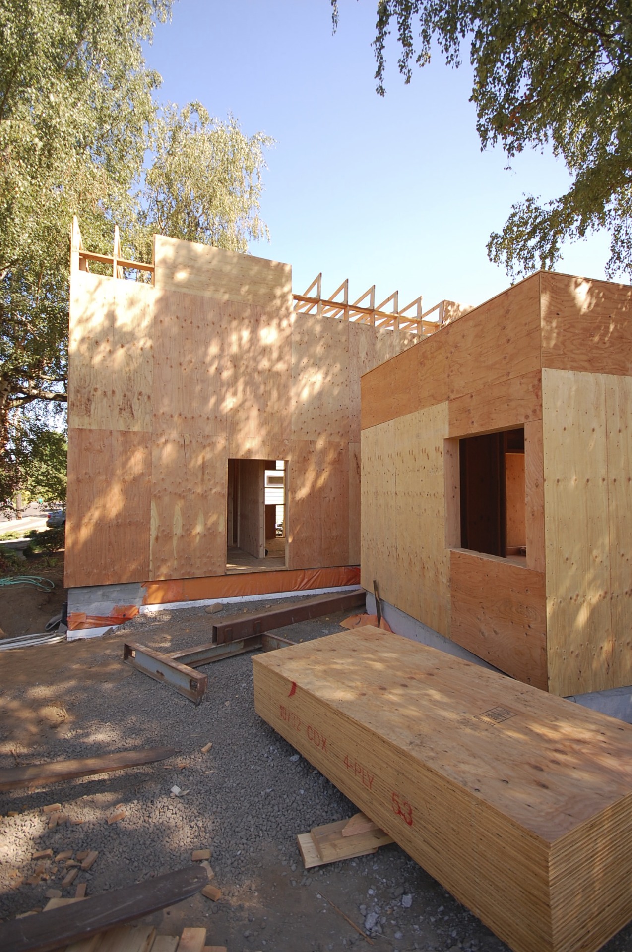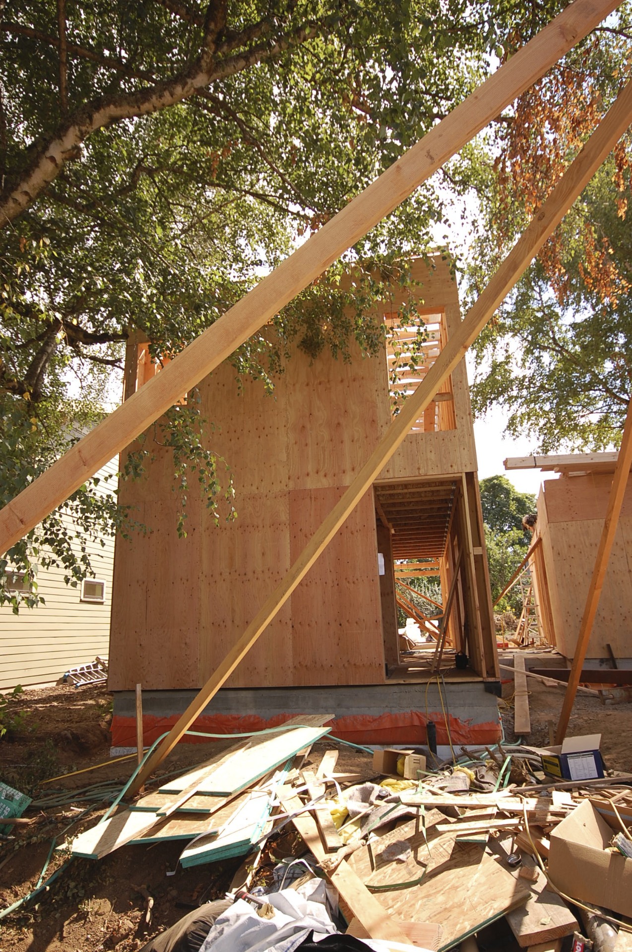framing has been moving along at skidmore passivhaus since we placed our slab on grade. the house is quickly taking shape thanks to dam framers (doug marshak and crew).
there are a few things that make the framing on this house just a little different from the typical house:
- untreated bottom plates on 30lb building paper
- 2x8 wall studs at 24" o.c. (roof trusses align)
- balloon framed 2 story walls
- upper floor hung from ledgers
- single top plates that interlock at the splices
- open corners with minimal blocking
- open web trusses with sloped top and level bottom
- header free openings (except for the living room doors)
- long walls on plywood module
All of this results in more space for insulation!
Plus there's less wood used and less material cost.
Some of the many next steps include:
- taping the plywood with SIGA to create the air barrier
- installing the single ply membrane roof
- prepping the rough openings with Prosoco Fast Flash
- roughing in plumbing, HRV, and electrical
Check back soon for updates.
