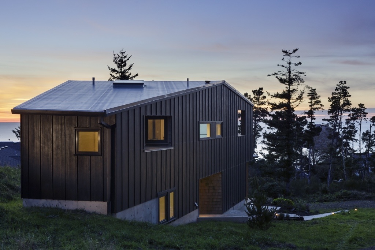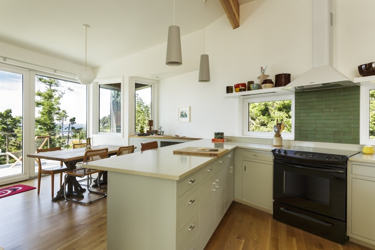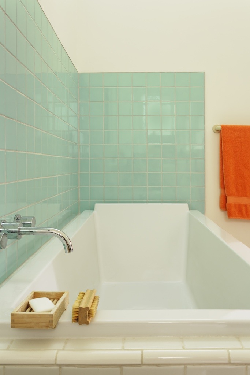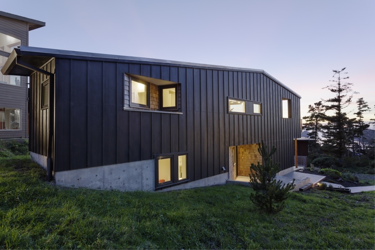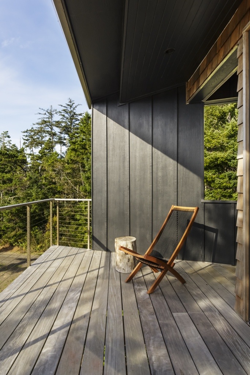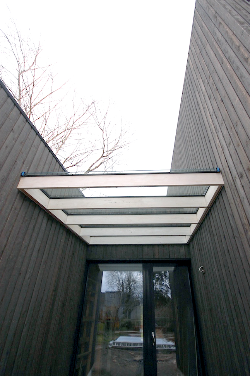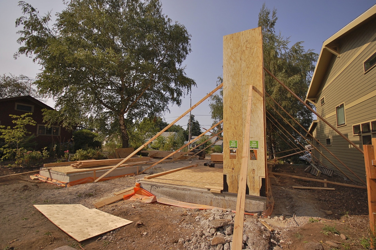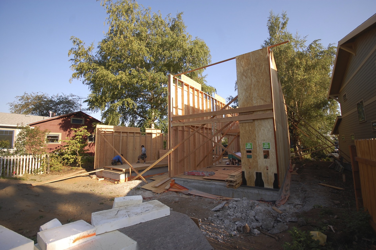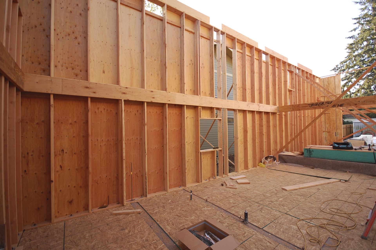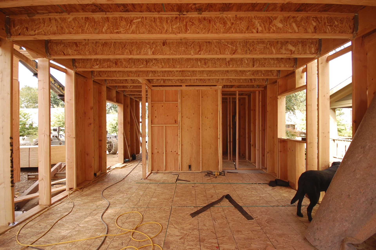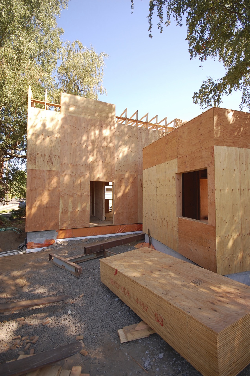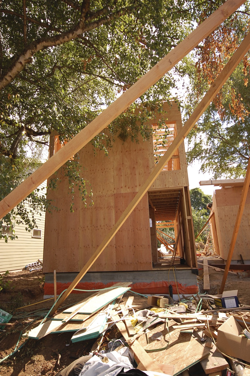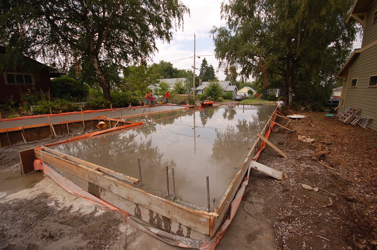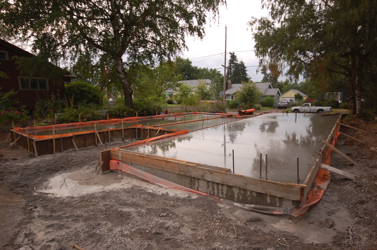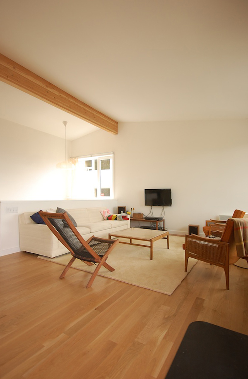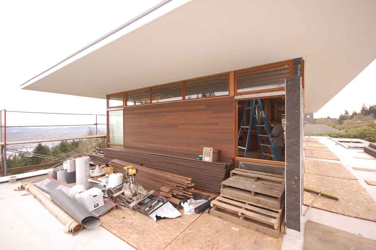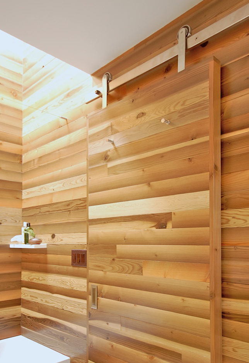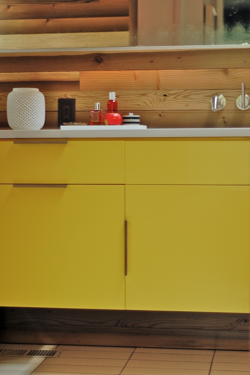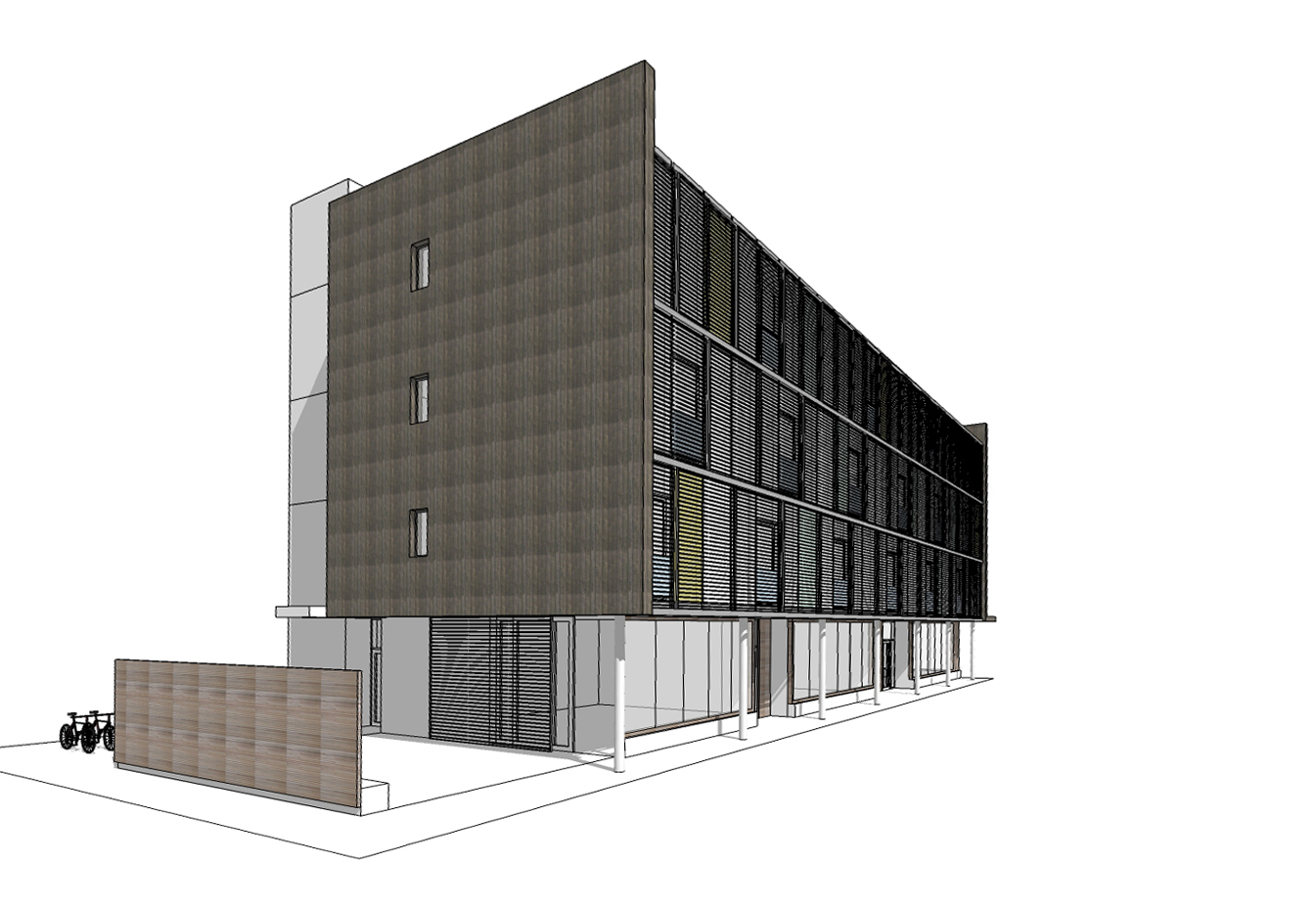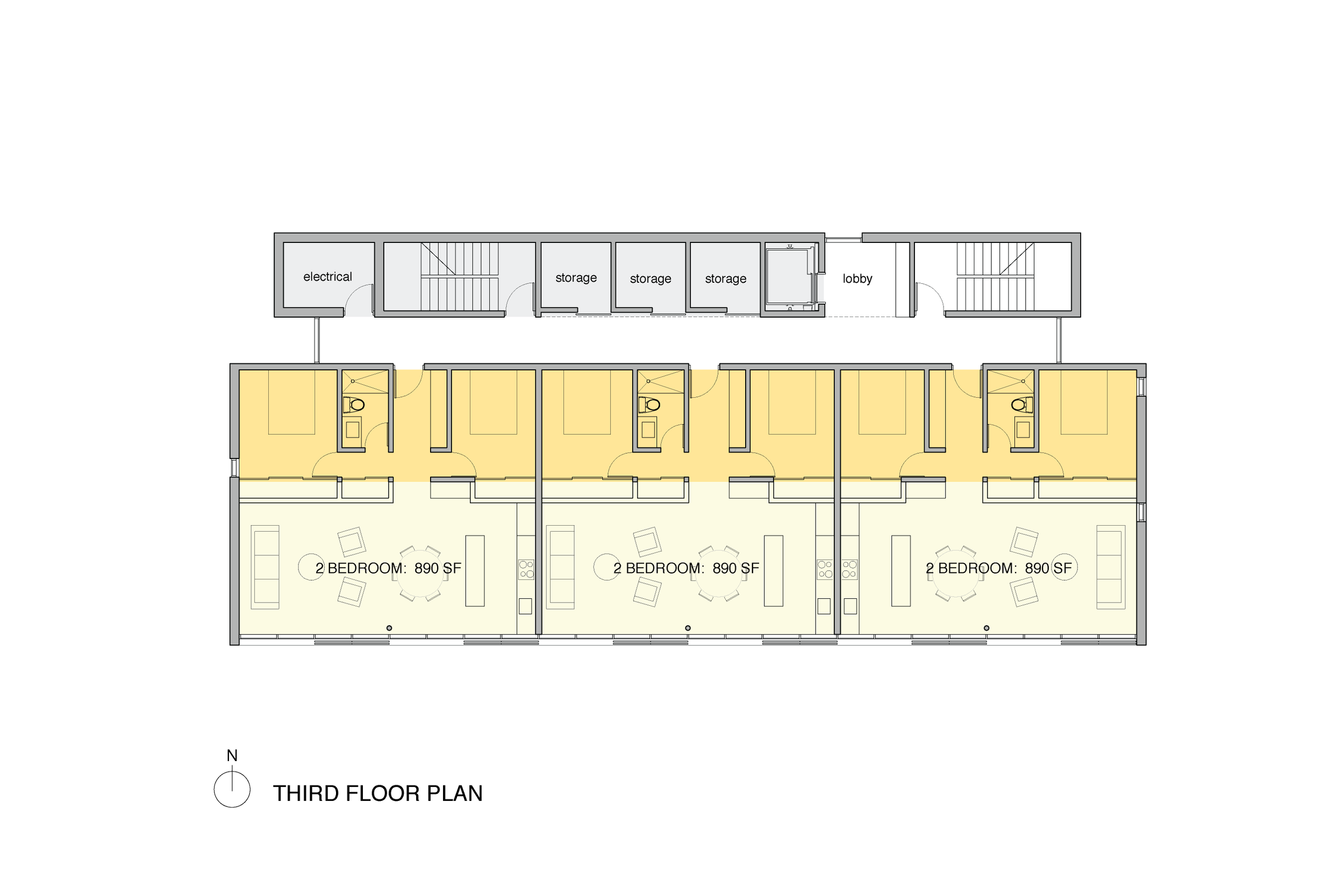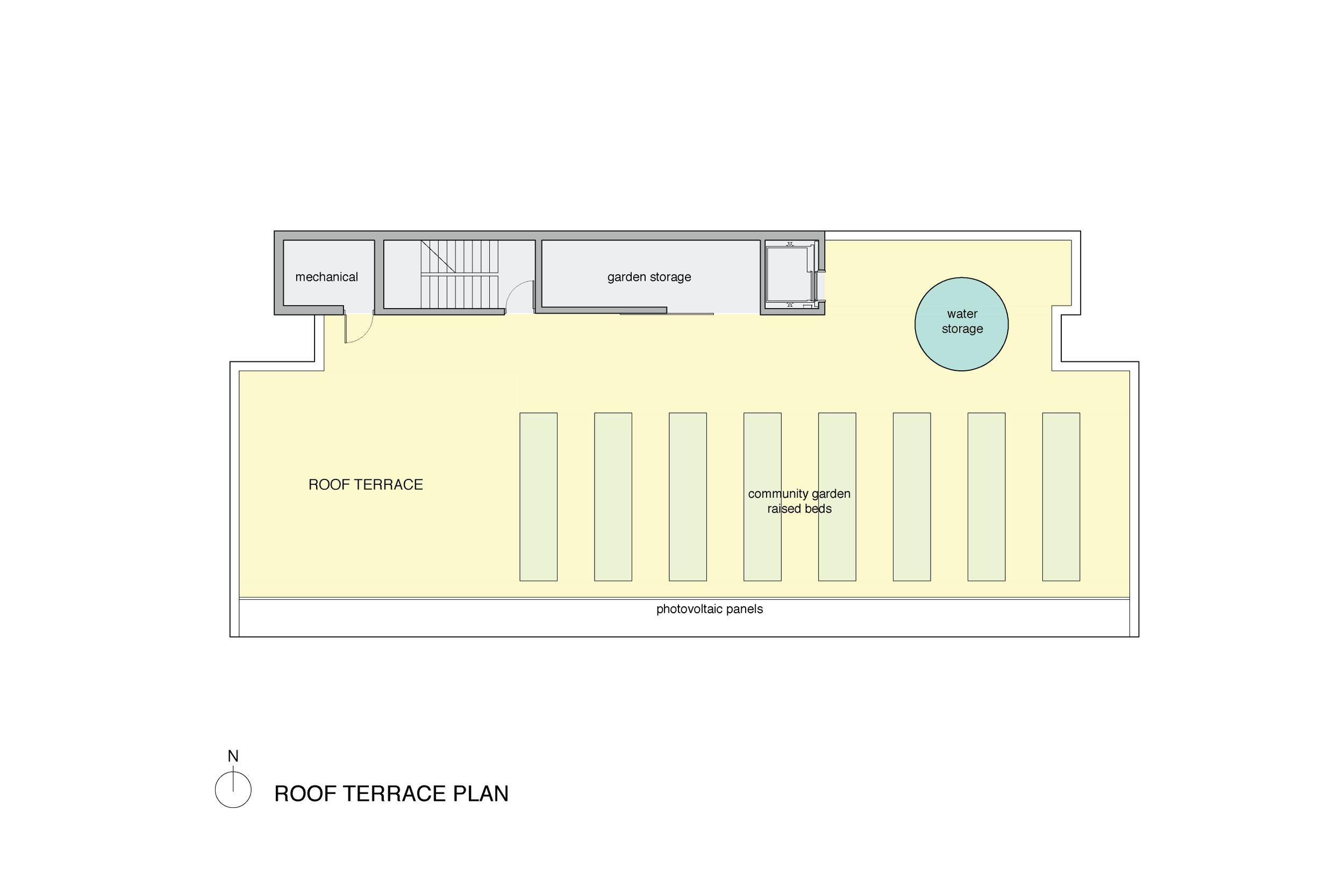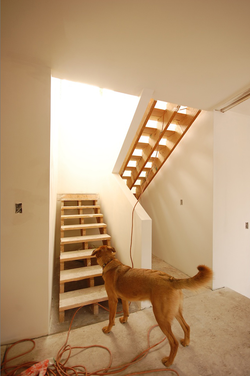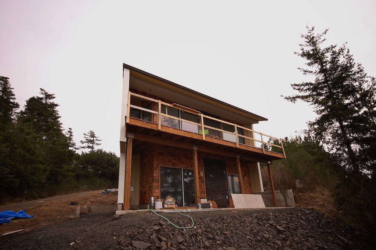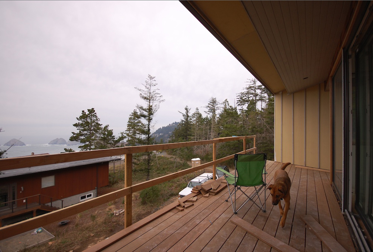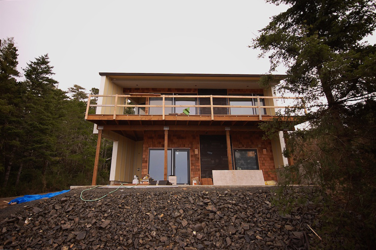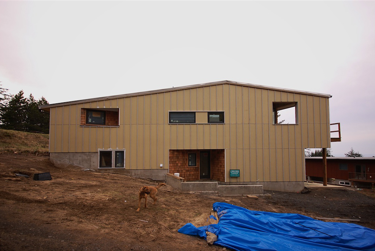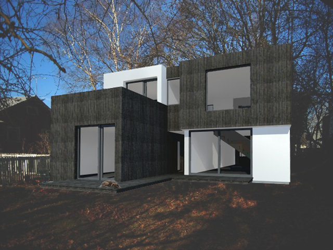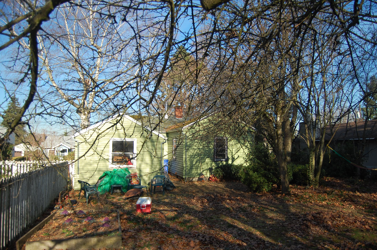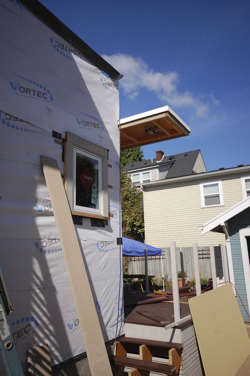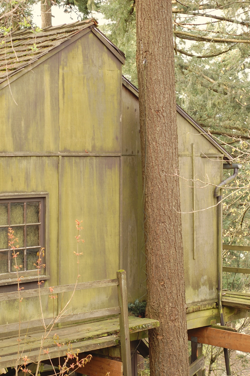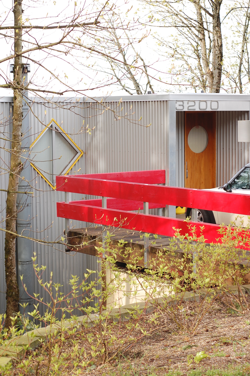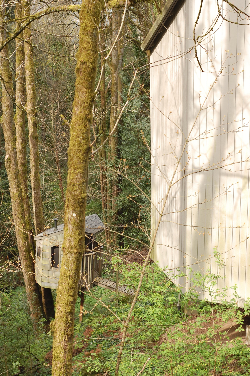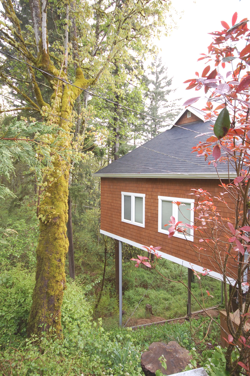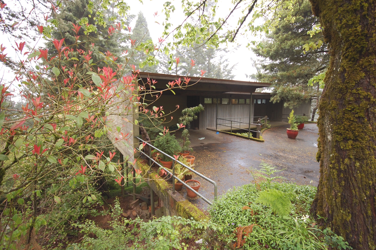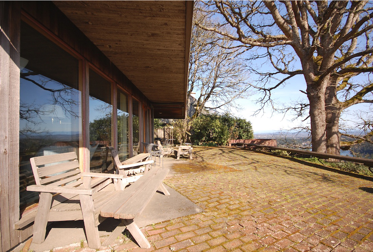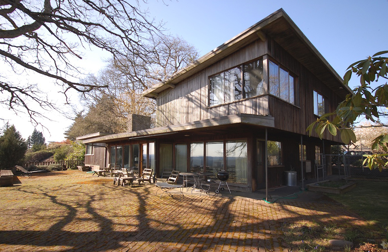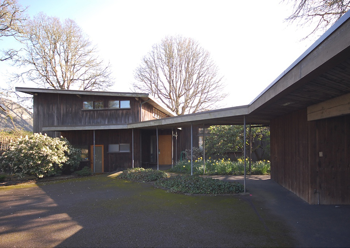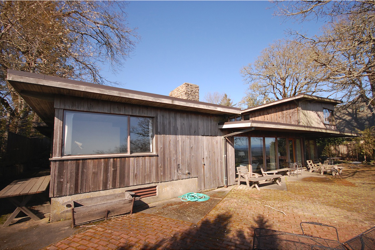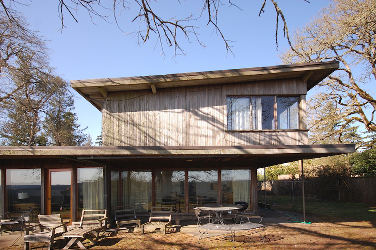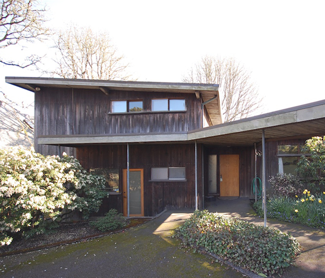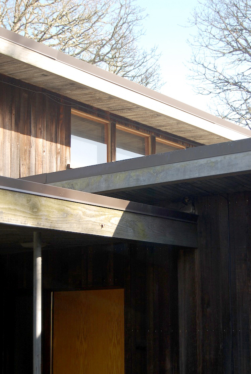We're excited to share some new photos of the Oceanside Beach House. On a recent sunny fall day, Portland photographer David Papazian made the trip to Oceanside to shoot a handful of images. We think they turned out quite well. Let us know if you agree.
fast forward
stained cedar siding
siding work has mostly wrapped up. the vertical siding is installed on rainscreen over rigid exterior insulation. see this past post for more info on the assembly. here's a first look at the siding pretty much completed.
the siding is off the shelf 1x6 channel made from tight knot cedar. it's stained with 1 coat of olympic semi-transparent stain in ebony.
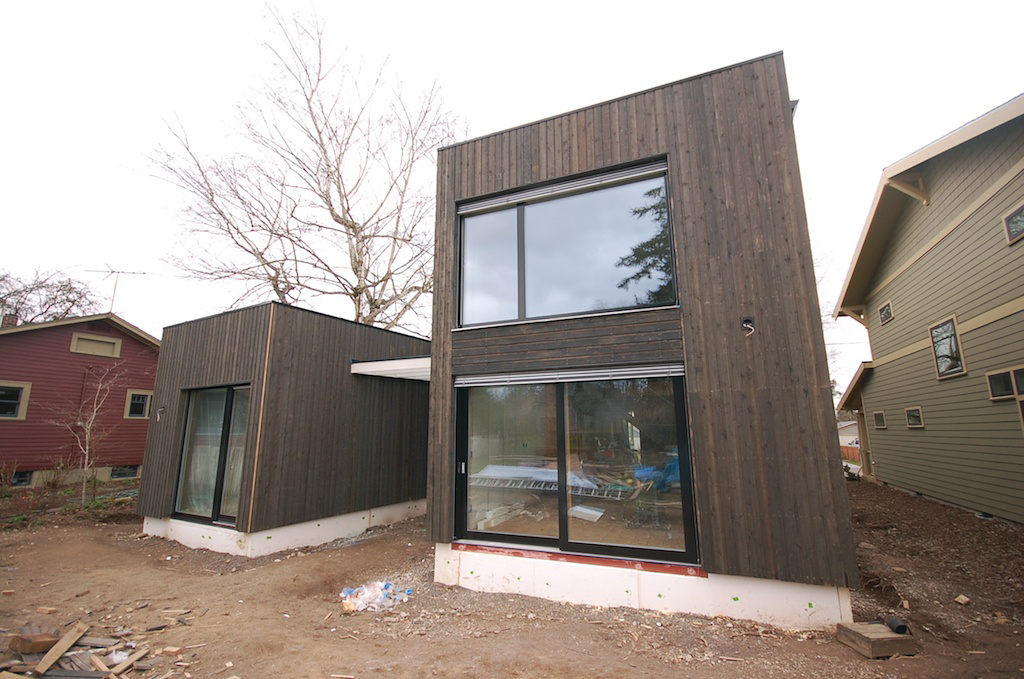
the large south windows (and doors) have exterior motorized aluminum sun shades supplied by hella. the siding has been detailed to allow the shades to stack in recessed pockets. in this photo the shades are down about 9 inches and just visible on the 2 living room units (lift / slide door and fixed upper unit). more on the shading later.
the "breezeway" features a south facing door / window with a wood canopy (to be painted black) topped with clear tempered glass.
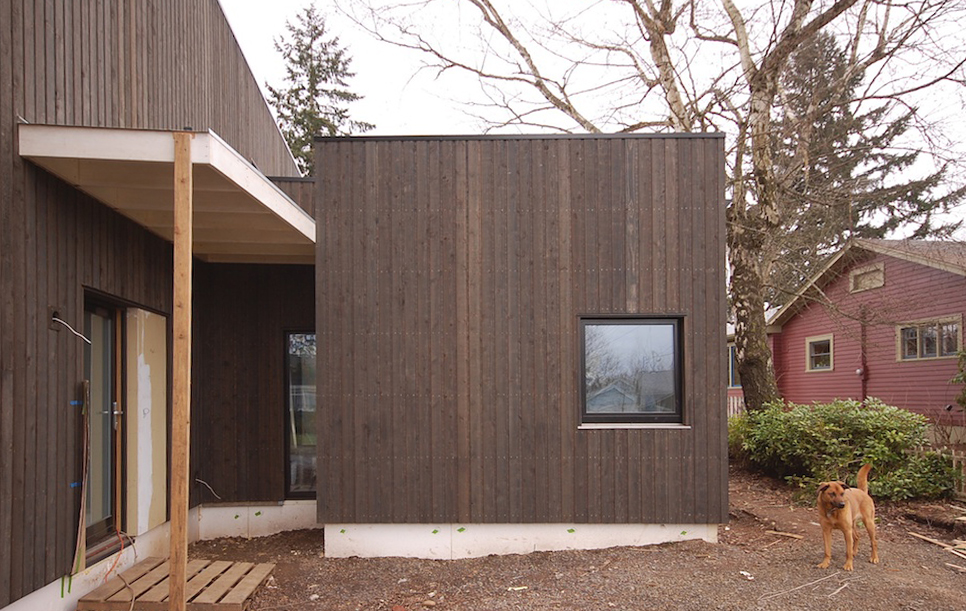
the entry door at left features acid etched glass for privacy and has a smooth accent panel adjacent that will be painted a deep red. the wood canopy will painted black and features a simple galvanized metal pan roof. steel rod will be used to hang the canopy from a bracket mounted to the wall above. a mahogany deck will eventually complete the front porch.
the north street facade also features a narrow smooth accent panel that will be painted with the same deep red. the same siding runs horizontally to form an accent between floors.
check back soon for more.
thermal bridge free exterior
next up on skidmore passivhaus is installing the outsulation on the walls along with the rainscreen furring.
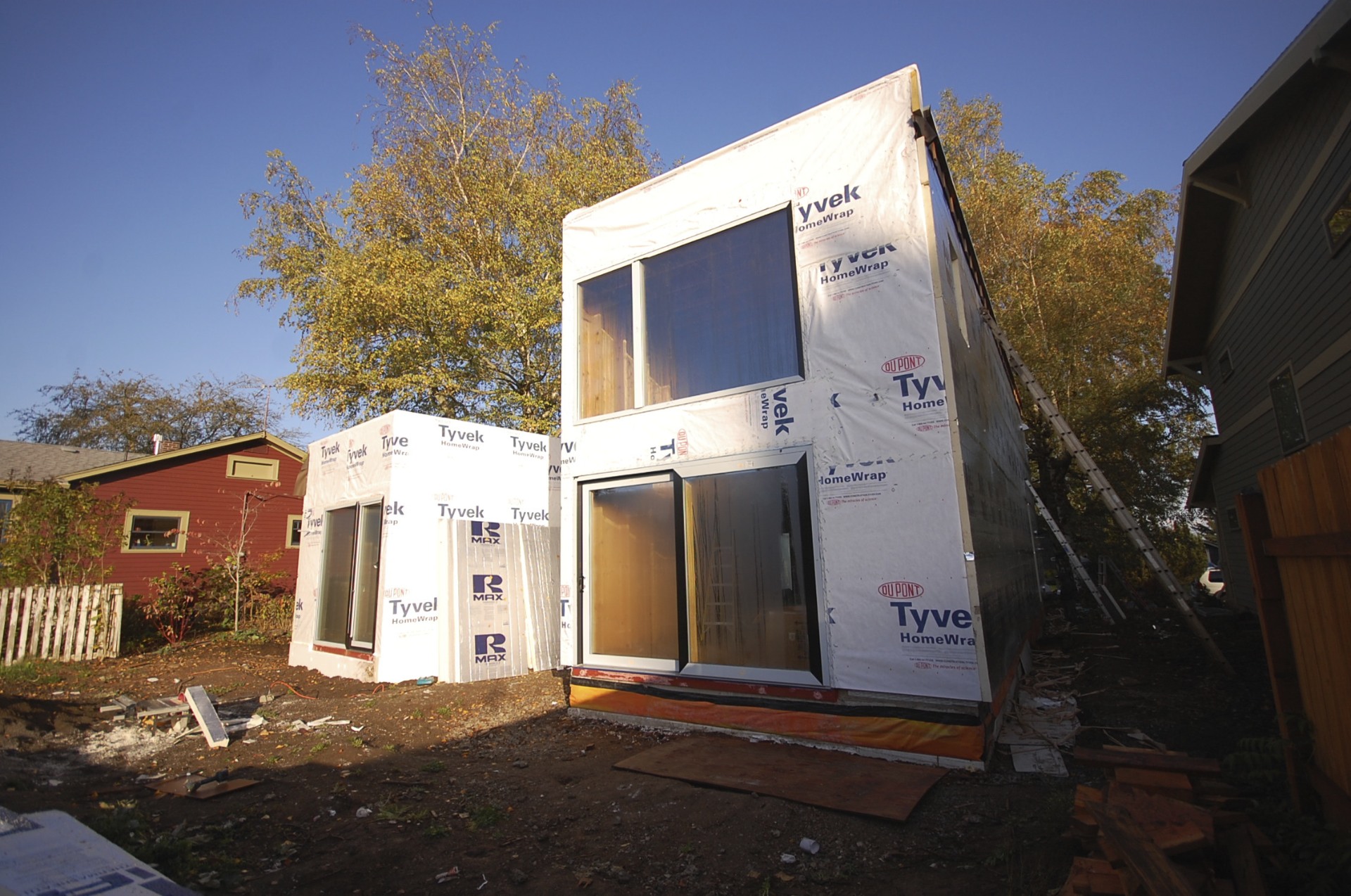
the plywood sheathing was first covered by a weather resistive barrier with metal head flashings at the windows and doors.
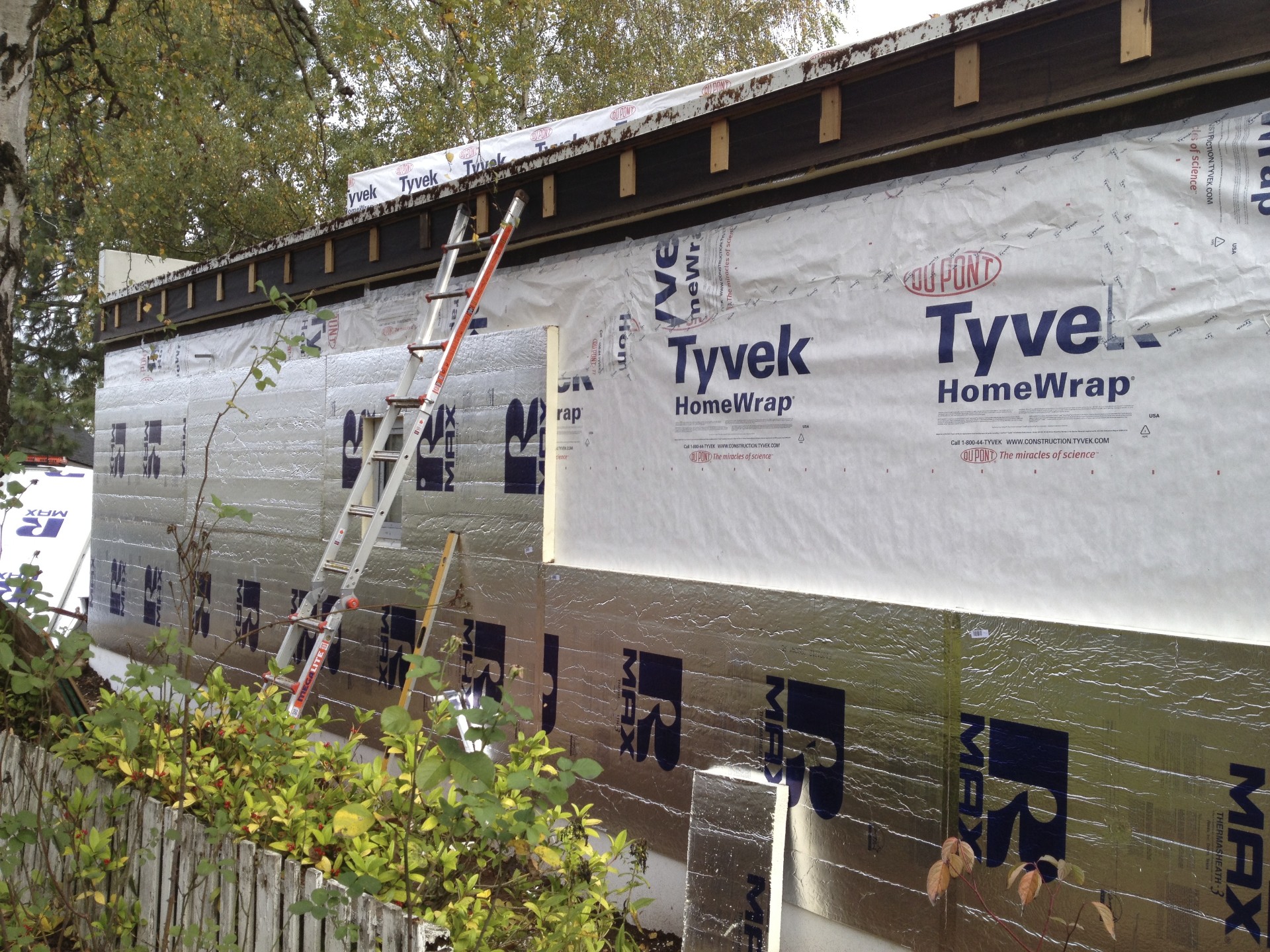
most walls get a layer of 3" poly-iso, while the south wall will get 4" to match the recessed pocket for the exterior shades.
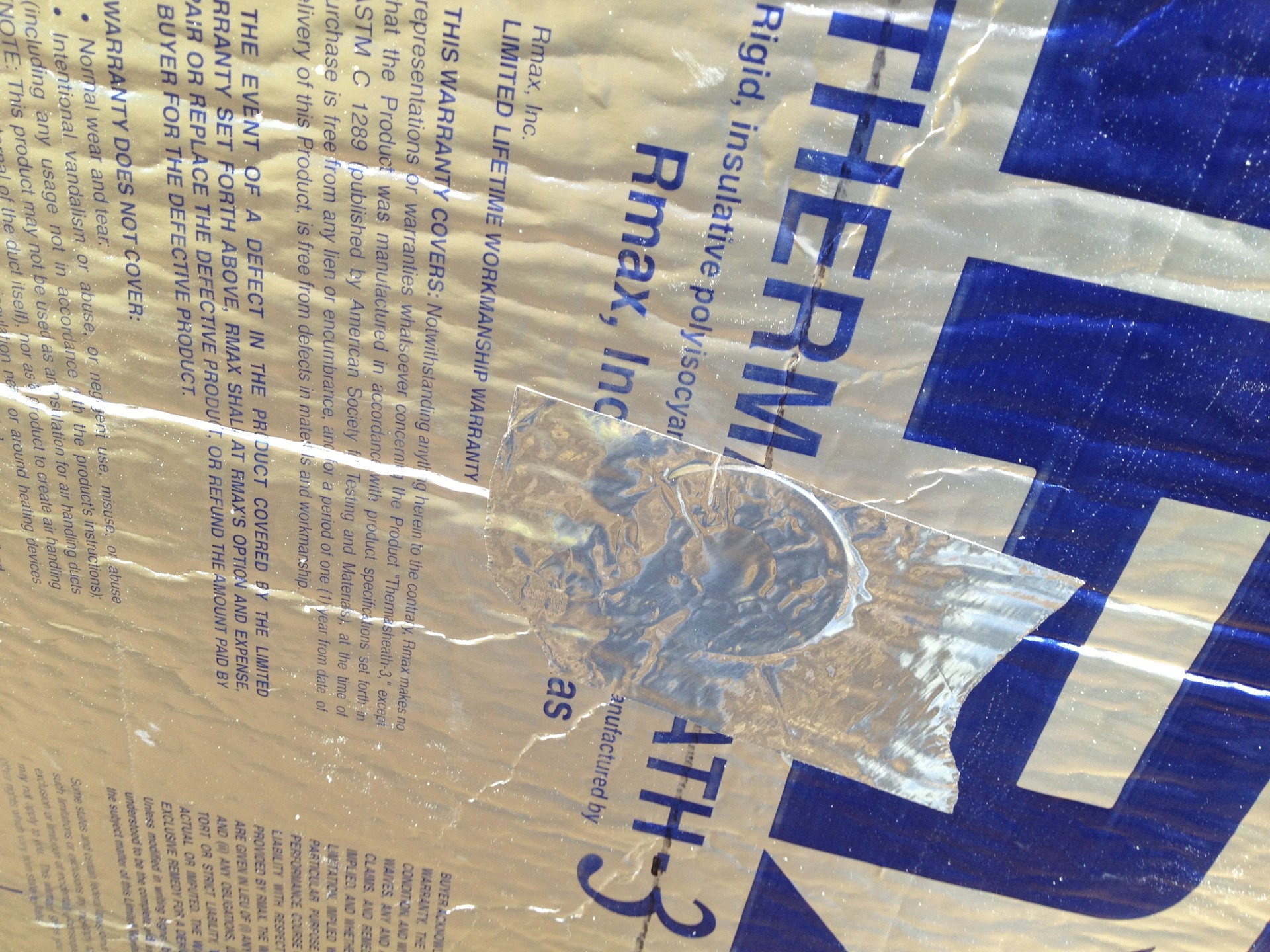
2 screws (with plastic washer) per 4x8 sheet hold it in place until the furring strips are installed.
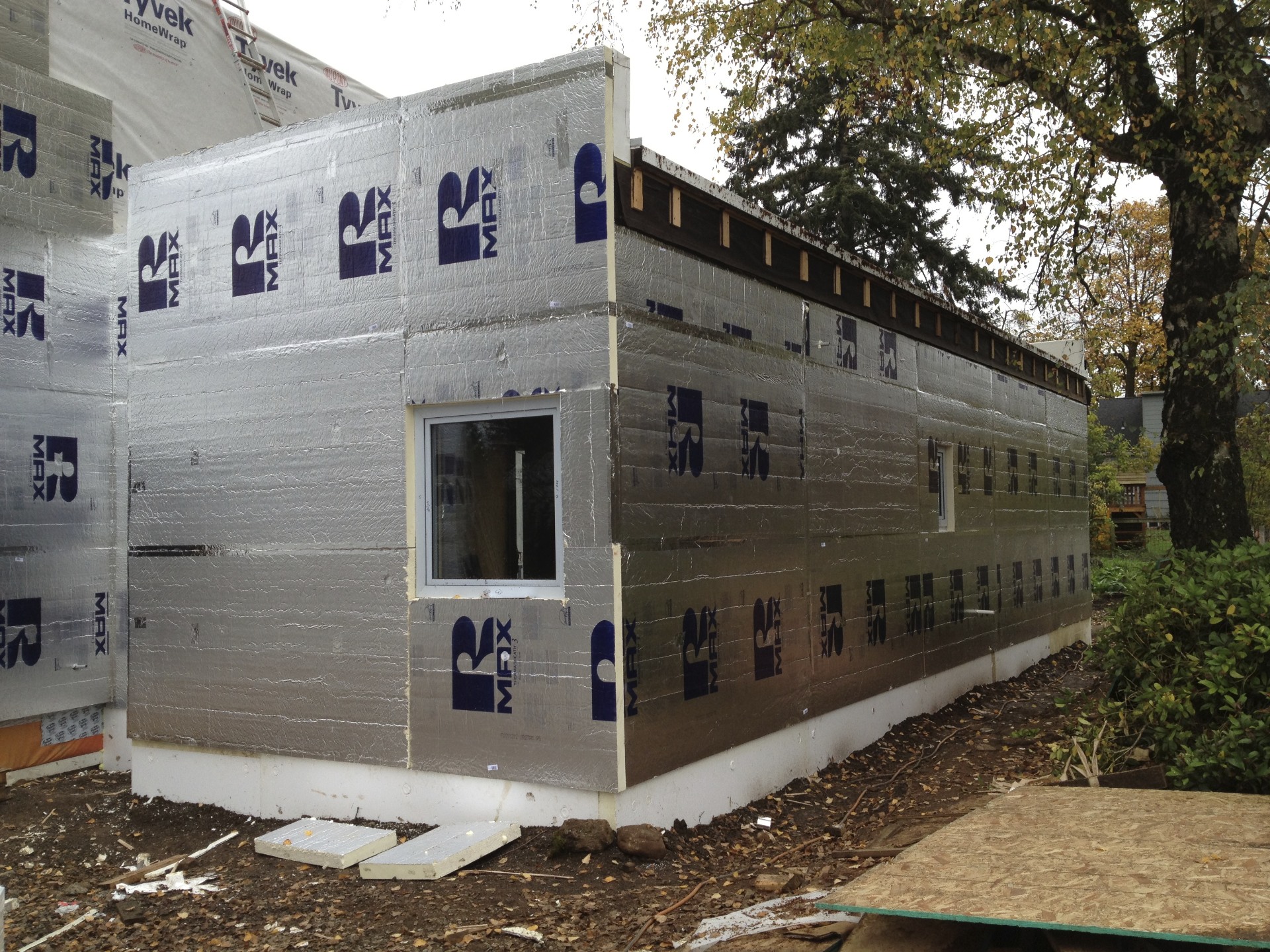
all seams and fasteners are taped. the face of the insulation is treated as a second weather resistive barrier.
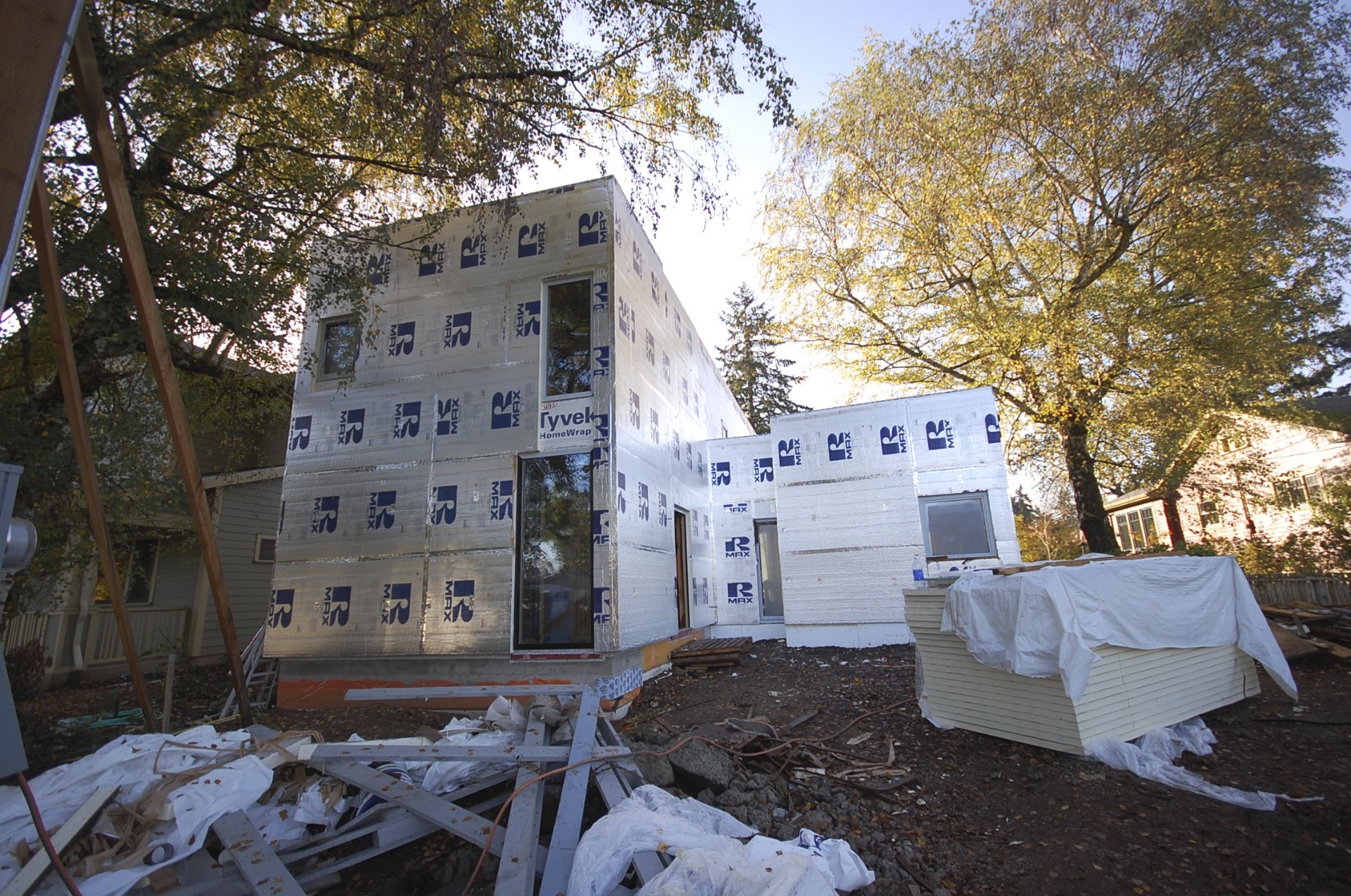
additional flashings at all doors and windows will be taped to the insulation as the wood trim is installed.
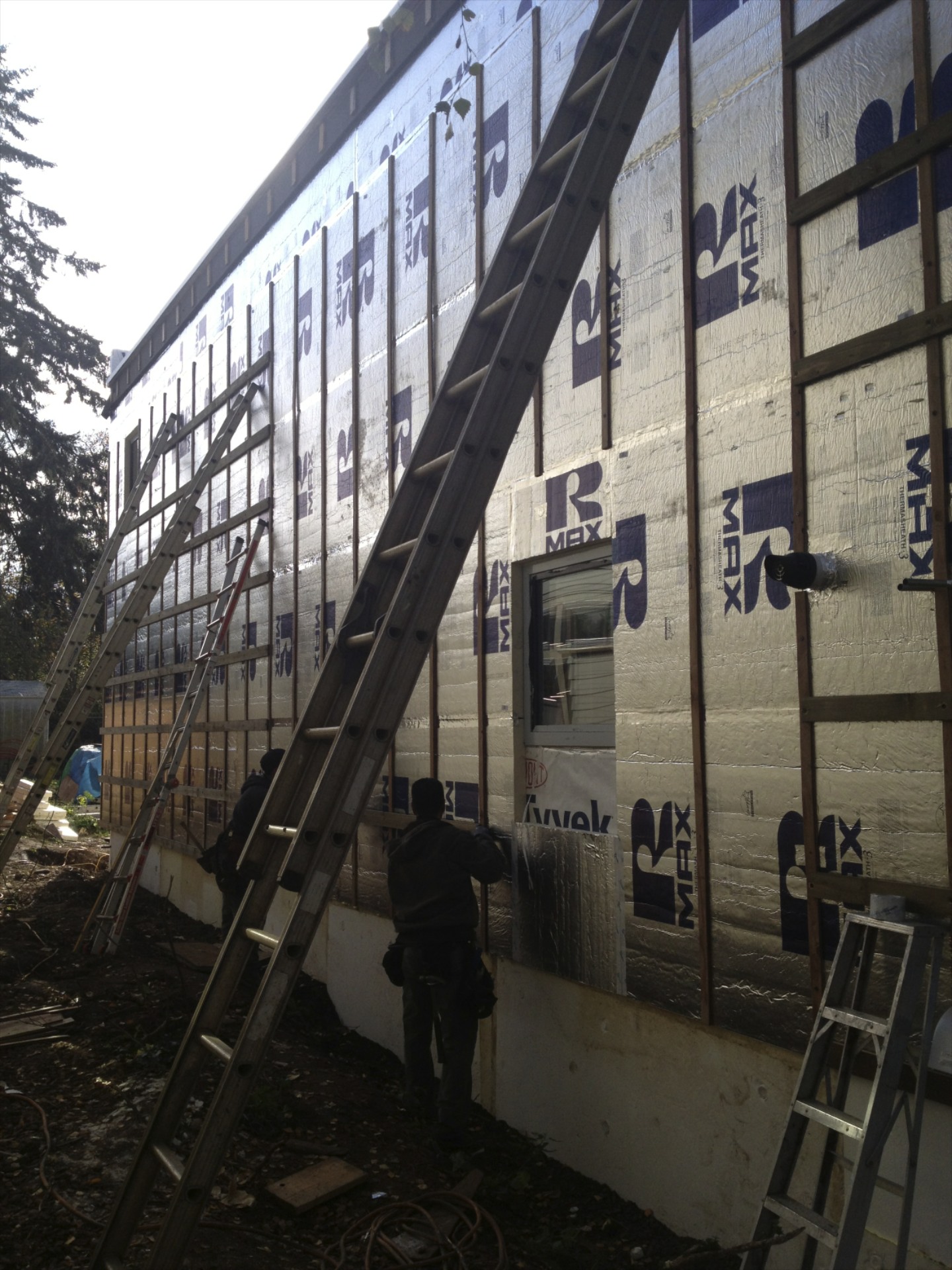
1/2" x 2" pt plywood furring strips run vertically to create the drainage plane. they are held in place by just a few fasteners until the next layer is installed.
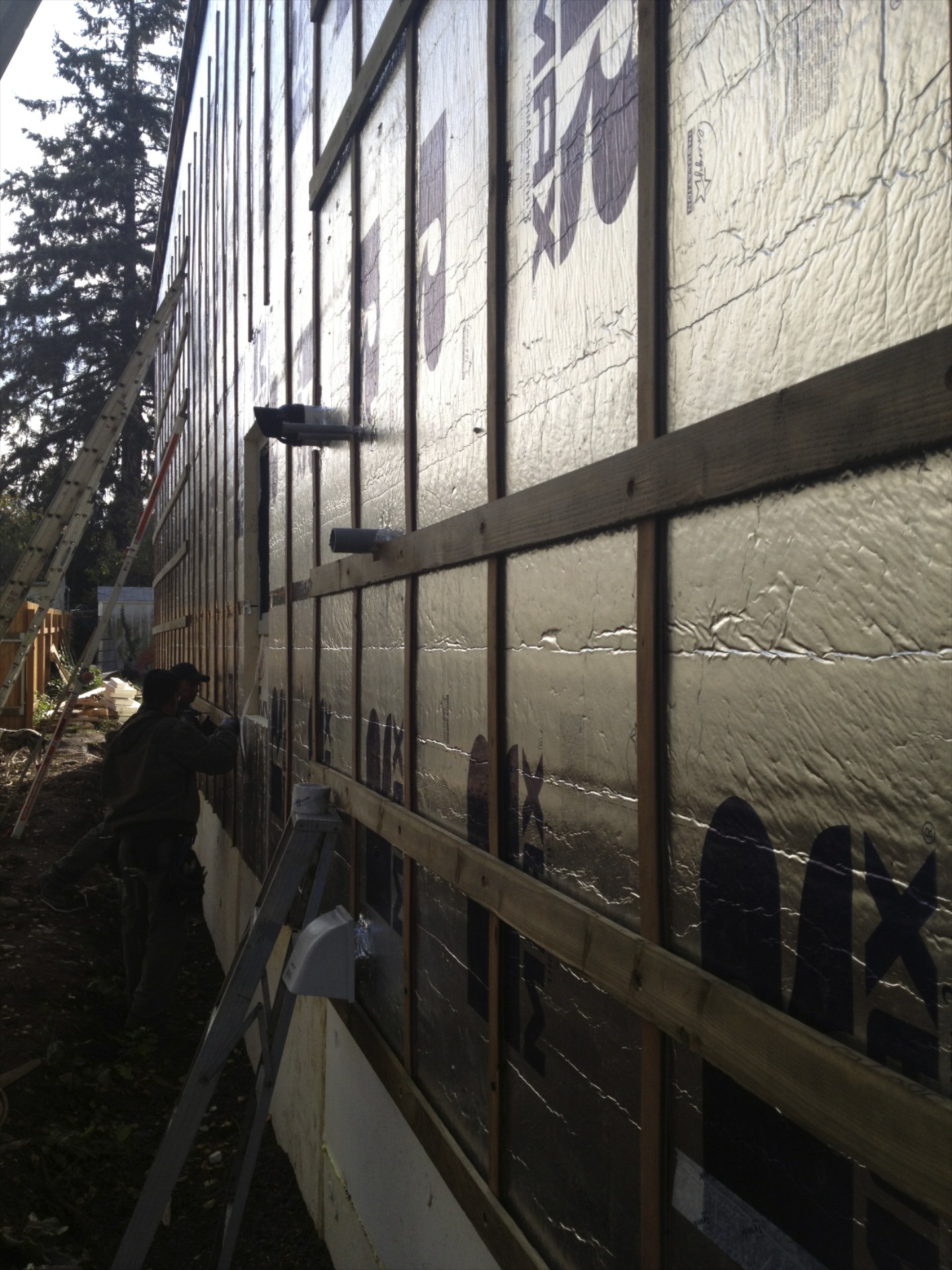
since we are using vertical siding, a second layer of furring runs horizontally. we used pt 1x4 as a solid nailing base for the siding.
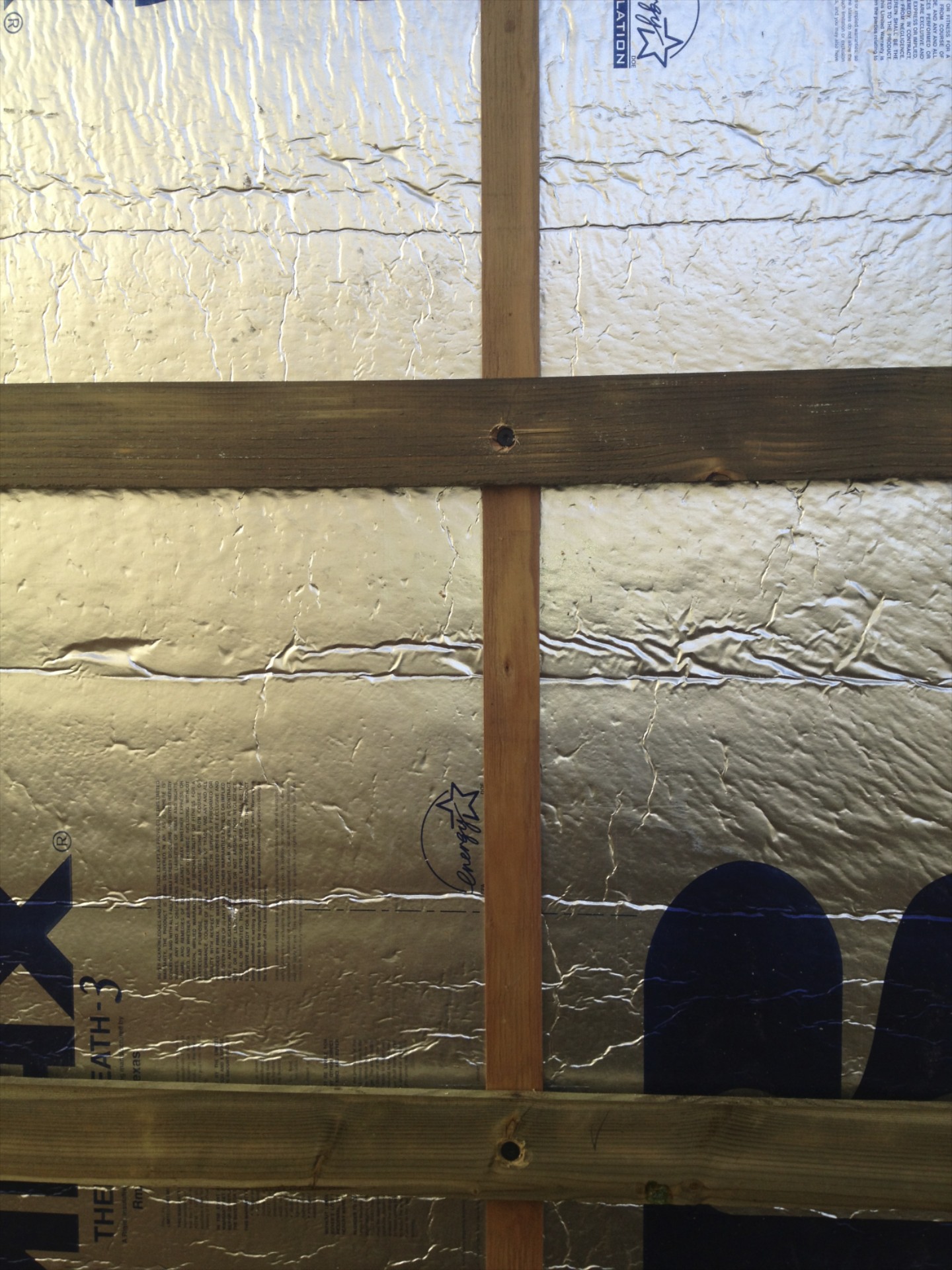
long fasteners secure the second layer of furring strips running horizontally through the foam to the studs. the straightforward framing layout makes the studs much easier to locate.
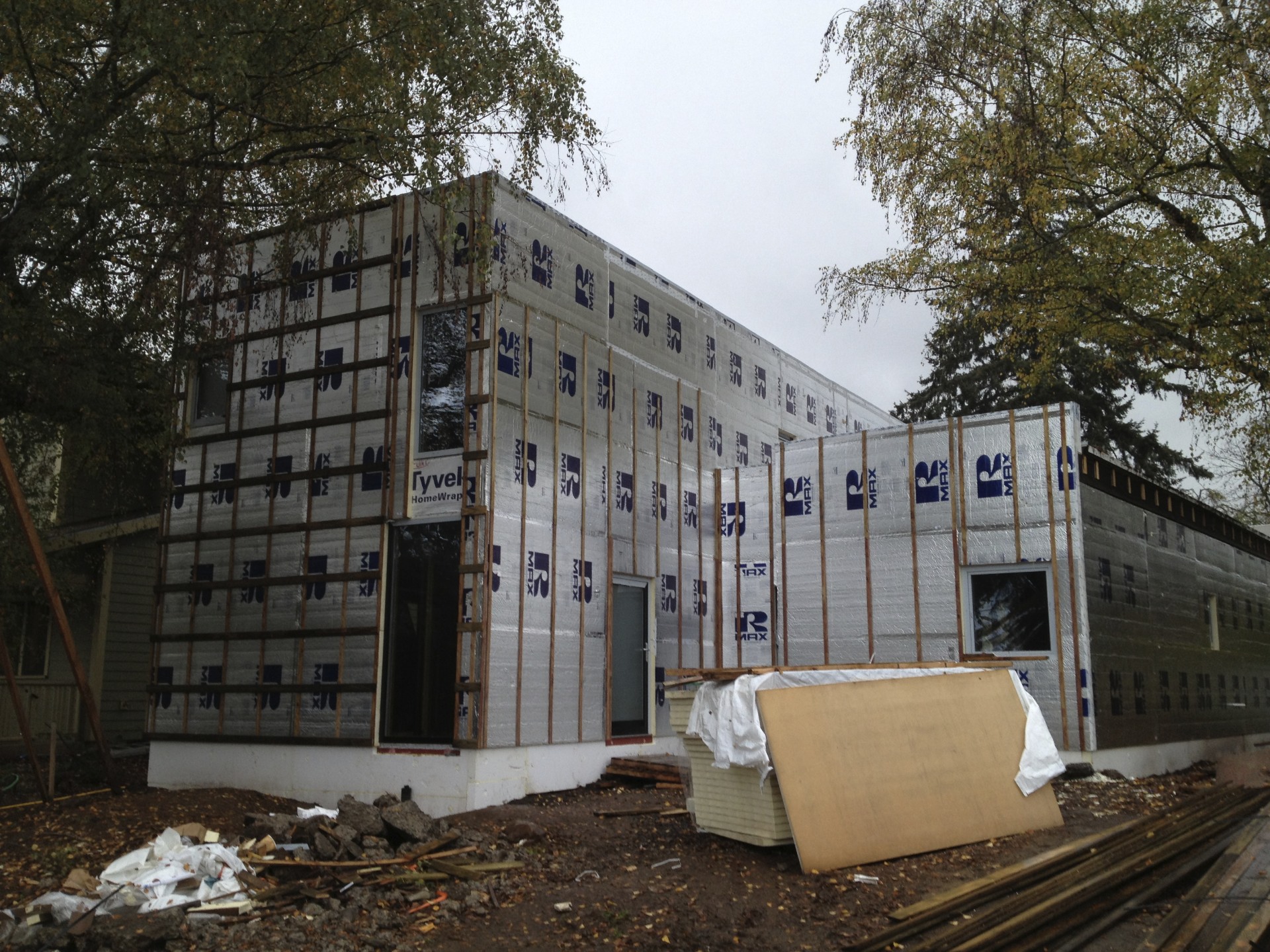
keep in mind that long fasteners get expensive. we settled on grabber #10 x 6" square drive coated screws (from nw staple).
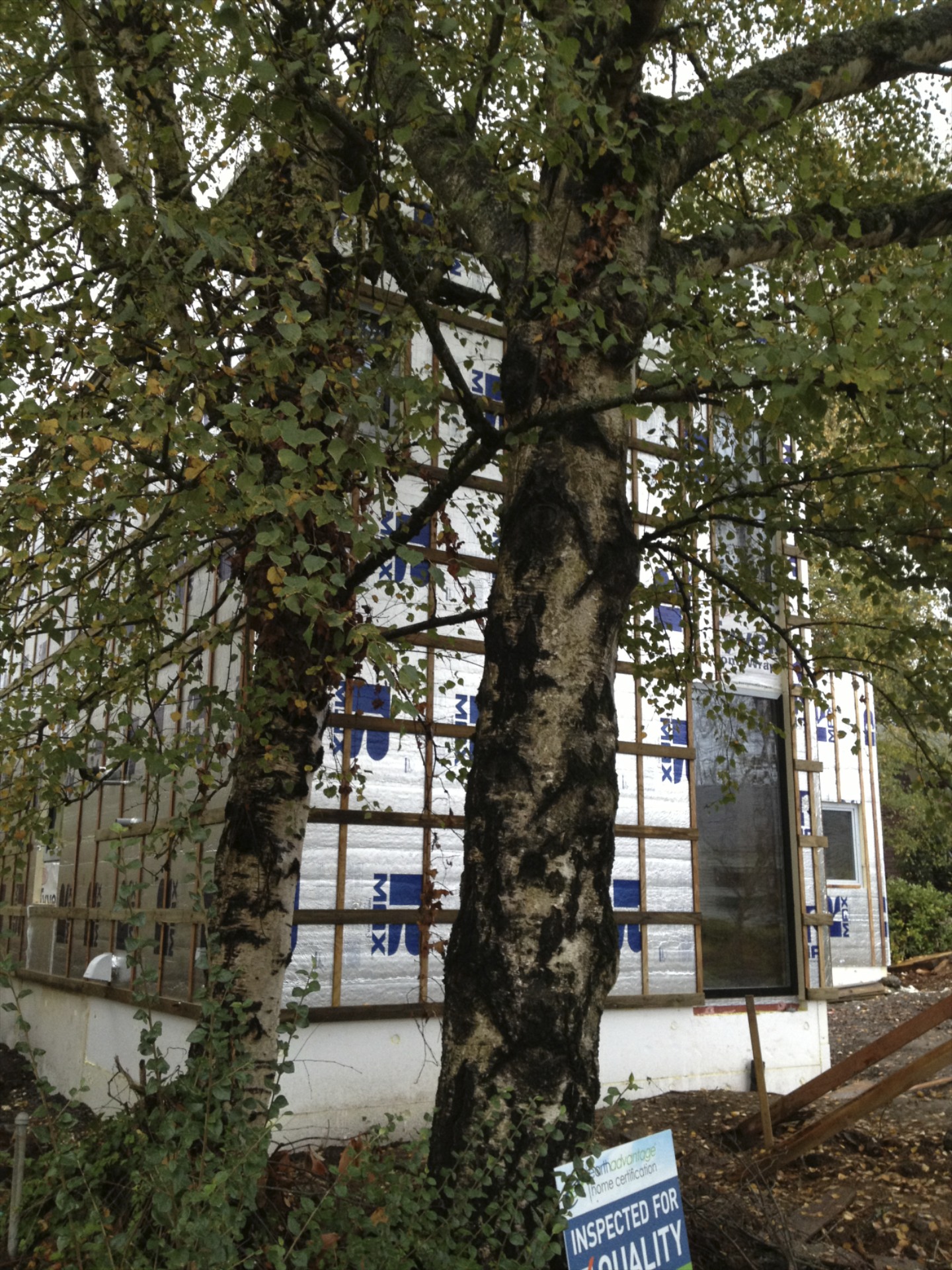
next up on the exterior is trimming windows and installing siding.
stop by again soon.
waiting for guffman (or looking through windows - part 8)
when we began this process, we only had a few rules. one of them was real wood high performance windows. at the conception of this project, we were thinking about making a pretty good house. Super insulated, airtight, with triple glazed windows and a heat recovery ventilator, but not necessarily passivhaus. since we ruled out plastic or fiberglass, US built windows were at the top of the list. once we decided to build to passivhaus, it quickly became clear that we had to look overseas.
our initial pricing was from optiwin, internorn, and pazen. optiwin was very appealing aesthetically but super expensive. internorn provided fantastic pricing, but there was no rep in the US meaning distant communications and pretty much zero support. pazen offers a slightly different product with a fiberglass exterior cladding and more minimal frame profiles, but they only offered a stainless steel clad door. because we had lots of doors, the price jump was huge and they were way out of our budget.
about the same time, our local loewen rep started offering unilux. we visited another local passivhaus project to see them installed, and we were impressed. the pricing was strong, and we felt most comfortable having a rep locally, although they only had a limited understanding of passivhaus. we thought we'd made up our mind, until we stumbled onto zola windows. nearly identical to the german and austrian made passivhaus windows, zola windows are manufactured in poland and offered at a much more competitive price point. we worked through all the options, input the data into PHPP, and scrutinized the sample window section that we got our hands on. it seemed like a good balance between quality, aesthetics, and price point. decision made.
one of the biggest challenges of using european windows is the long lead time (for our order the lead time was estimated at 12-16 weeks). we worked hard to have our window order ready to go by the time we were breaking ground. once we placed the order, the race was on to make sure the house was ready when the windows finally arrived. 18 WEEKS LATER they finally arrived. when we finally opened the container door to check them out, 2 of the biggest units had broken free from their braces and had fallen over at somepoint during shipping. while nothing was catastrophic, there were issues both functional and aesthetic.
fast forward 6 weeks. zola has been super responsive and we're confident that in the end everything will be as good as new. the windows and doors are installed and are beautiful. the house is dry, the first blower door test went well (.44ach at 50pa), and we are steadily moving toward insulation and sheetrock.
here's a quick look at some of the process. first, prepping the rough openings:

step 1 - use pink prosoco joint and seam filler at corners and joints of rough opening.


step 2 - use red prosoco fast flash to coat rough opening and extend approx. 6" out onto sheathing.


to apply these prosoco products, simply lay down a bead from a caulking gun and spread with a cheap plastic spreader. the result is a waterproof, airtight, and vapor permeable flashing without the usual complications of peel and stick flashings. of course no through wall metal flashings on a passivhaus.


next, windows arrive and are unloaded.

not what you want to see when you open the door of the container. i think they forgot to do the ACTUAL bracing at the factory.

some of these units are HEAVY! thank to Doug Marshak and his Awesome Framing Crew for doing the very heavy lifting.

small tilt/turn unit for the kitchen.

Doug and Jesus installing the small window in the 2 story living room.

the big units waiting to be installed.

after a few nervous hours, the biggest unit finally goes in. thanks to Graeme Thomson for the smart hoisting method.

the large fixed unit installed above the lift/slide door.

front door with translucent glass and large window to the street.

breezeway with tilt/turn terrace door and fixed sidelite.

studio with tilt/turn door and fixed sidelite.


check back soon for more as we try to catch up with construction: HRV rough-in, steel stair installation, flashing the windows, installing the exterior insulation, and rainscreen furring.
framing for efficiency
framing has been moving along at skidmore passivhaus since we placed our slab on grade. the house is quickly taking shape thanks to dam framers (doug marshak and crew).
there are a few things that make the framing on this house just a little different from the typical house:
- untreated bottom plates on 30lb building paper
- 2x8 wall studs at 24" o.c. (roof trusses align)
- balloon framed 2 story walls
- upper floor hung from ledgers
- single top plates that interlock at the splices
- open corners with minimal blocking
- open web trusses with sloped top and level bottom
- header free openings (except for the living room doors)
- long walls on plywood module
All of this results in more space for insulation!
Plus there's less wood used and less material cost.
Some of the many next steps include:
- taping the plywood with SIGA to create the air barrier
- installing the single ply membrane roof
- prepping the rough openings with Prosoco Fast Flash
- roughing in plumbing, HRV, and electrical
Check back soon for updates.
notes on placing an exposed slab on grade
Here are some quick notes on our Exposed Slab on Grade (placed on top of continuous 15mil vapor retarder and 4" of eps insulation): Placing concrete on a continuous vapor retarder definitely ups the degree of difficulty when it comes to finishing and curing the slab. Water in the slab can only move out the top, meaning the slab can dry unevenly, crack, and even curl. To compensate we are trying a wet "flood" cure.
We decided to use fiber mesh reinforcing and eliminate the steel reinforcing altogether from slab. Apparently the fiber can make finishing trickier, but it typically results in strong slab with less cracking and for a bit less cost.
The type and location of joints is always a question - we even considered for awhile not using them and letting the slab crack more randomly (it will crack). In the end we decided to use a tooled joint (in this case made with a custom tool from another project) and to place them strategically under walls so they are barely visible. Tooled joints can be made almost immediately before cracking can happen whereas sawcuts have to wait until slab is firm enough to handle the saw, and potentially after random cracks have already occurred. Saw cuts also have a risk of spalling, but when they are executed properly they certainly look best.
After knocking around options for curing the slab, we decided to go old school and use a wet flood method. The idea is to cure the slab slowly and evenly by keeping it wet and cool, allowing it to gain as much strength as possible before subjecting it to the stresses that occur when it dries out. The slab edge formwork was already above the top of the slab, so it was relatively easy to keep the slab underwater. It uses a fair amount of water as there are minor breaches in the perimeter formwork dam, but it eliminates the use of expensive chemical curing compounds.
So far we have kept the slab wet for 5 days (flooded most of the time) and we're still babysitting it. It's time to get set up for the last small concrete pour (a plinth for the stair which doubles as a landing), so the wet curing will come to an end. Only time will tell what the result will be, and we'll never know if our methods were better or worse.
beach house
we recently made a visit to the coast to have a look at the oceanside beach house.




designed in 2010, the owners have been completing the house in their spare time.
warm and dry
forest lane residence
small project update
we recently shared some drawings and photos of a small bathroom remodel inspired by the japanese bath house. the work is complete and it turned out quite nicely (thanks to right arm construction). here are some photos of the completed project:

a quick reminder of what it once was.
passivhaus progression
as we inch closer to getting started on our project, we continue to scrutinize our current plans in an effort to create a house that is fine tuned for our needs. as an architect, i want a house that is inspiring and beautiful, and embodies what is important to us. as the owner with a very limited budget, we want to make sure that our cost expectations are realistic. since i'll be playing general contractor, i want an easy to construct and problem free building. we've taken another pass at redesigning the house with an eye toward efficiency and simplicity - both in terms of square footage and energy. we felt there were a few redundancies, tricky details, and program pieces that we are better off without. here's a quick snapshot of the progression of the plans.
as always, there are a few ideas though that we refuse to give up.
requirement #1: warm, comfortable, and extremely energy efficient
we want to live simply and in a beautiful inspiring place that is warm and comfortable regardless of the time of year. we also want to minimize our footprint and our energy costs. although we will most likely pursue passivhaus certification, the path we take isn't really as important as the end result. for us, passivhaus is just a means to a better end. our generous friends at brute force collaborative have been providing the expertise to help us get there.
meeting passivhaus requirements means the house will use no more than 4.75 kBTU / ft2 annually for space heating. for the main house, this translates to about 5.27 mBTU or 1544 kWh annually for space heating (we are planning to use electricity to heat the house). at our current rate of around $.09 / kWh, our annual heating bill would be no more than $139.
although we know that the studios will see far less use than the main house, using the same formula yields an annual heating bill for the studios of no more than $51.
requirement #2: wood windows and doors

since we want wood windows and doors, and they need to be extremely high performing to achieve requirement #1, we have been looking at manufacturers based in germany and austria. this is our largest single expense and perhaps an easy target for criticism, as these beauties will need to be shipped overseas. we would love to use a locally produced product, but unfortunately no wood windows made in the US come even close in terms of performance. it's a bit of a quandary, but brute force collaborative has performed an interesting analysis (based on our previous design) that has us feeling more comfortable with our decision: Can European windows actually save carbon?
requirement #3: separate work from home
an important part of our program is space to do work and make things. we know we could make a more cost effective and thermally efficient house if we combined our work space with our home, but we like the idea of some separation. we think we can make this simple idea a huge asset.
requirement #4: create positive outdoor space
our intention has always been to use the form of the house to shape outdoor space. again, this may contradict requirement #1 but we don't just want a box sitting in the landscape. we want two boxes sitting in the landscape creating positive space between!
requirement #5: keep it modest and make it beautiful
many people may not agree, but we think these two wood clad boxes with concrete floors, white sheetrock walls, natural wood doors and windows, and flooded with light will be quite beautiful.
on the boards: BUG
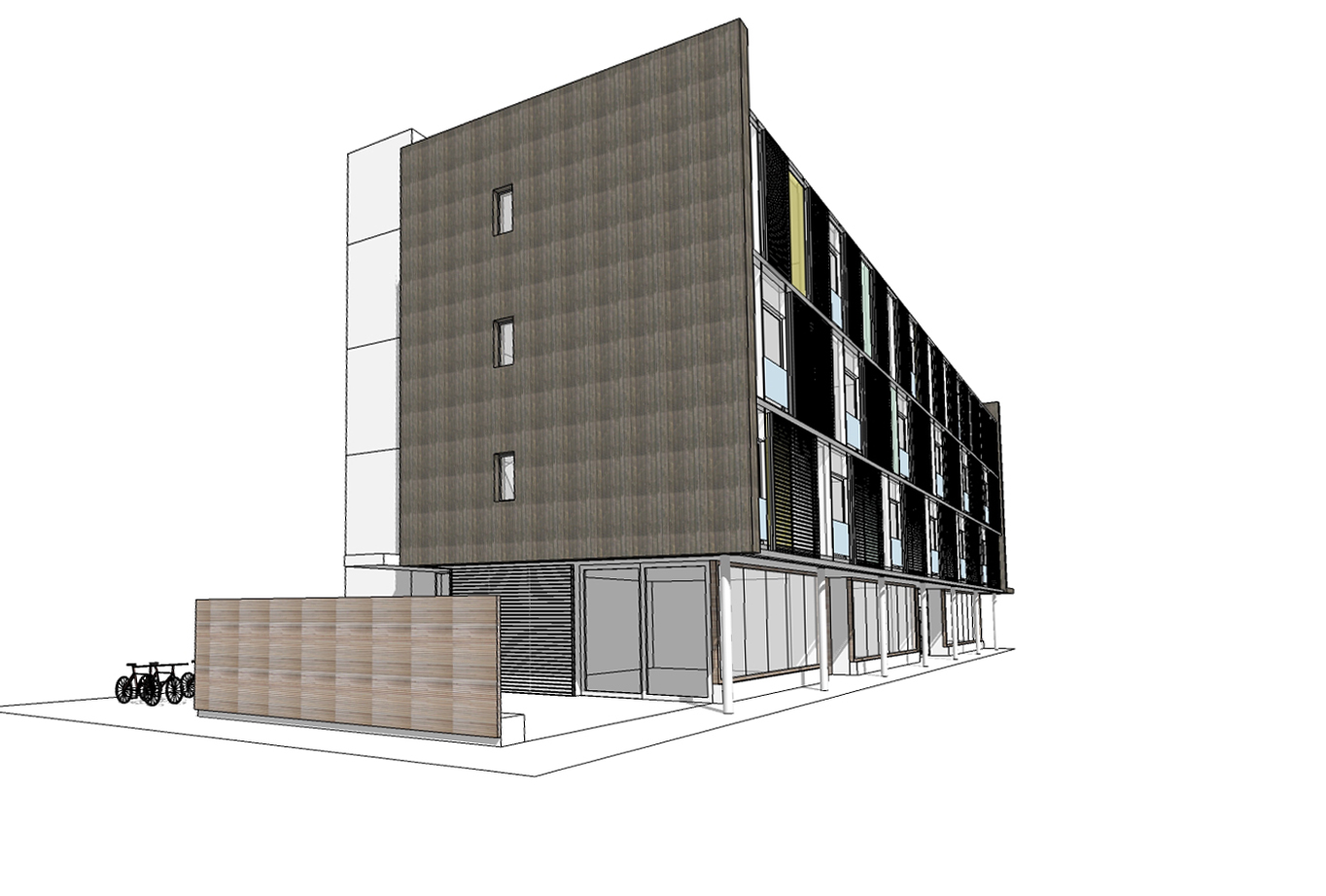 Beech Urban Gardens is a new mixed-use building designed to meet passivhaus standards and substantially raise the bar on energy efficiency. Located at the heart of the burgeoning N Williams corridor, BUG sits on an empty south facing 50' x 120' corner lot. Seven residential units occupy the top two floors, while six creative offices are situated above three ground floor retail spaces.
Beech Urban Gardens is a new mixed-use building designed to meet passivhaus standards and substantially raise the bar on energy efficiency. Located at the heart of the burgeoning N Williams corridor, BUG sits on an empty south facing 50' x 120' corner lot. Seven residential units occupy the top two floors, while six creative offices are situated above three ground floor retail spaces.
BUG features a fully glazed south facade utilizing a high-performance window system to maximize direct solar gain, minimize heat loss, and provide exceptional views and daylight. A system of sliding wood shutters is incorporated into the facade to provide complete external shading in the summer and eliminate overheating, while still allowing views and daylight.
The roof features a community garden with raised beds and a potting shed, a huge terrace with views to the neighborhood and the city, and photovoltaic panels making the roof's south guardrail and providing the building's minimal electrical needs. A greywater recycling storage tank provides gravity fed water for the rooftop gardens and the building below.
interior of typical residential unit
southwest view with wooden shutters in closed position
a break from the rain
yesterday we took advantage of the recent stretch of dry weather to visit our project under construction at the coast.

the exterior siding is installed and awaits a few final details and paint. the body and trim will be painted a dark warm grey and should recede nicely into the landscape.
the open stair is flooded with south light and draws you up from the entry into the main volume of the house.
the spectacular view to the west required a nice long deck to take it all in after a hard day of playing on the beach (insert drink in hand).
the tiny east elevation.
the cozy bedroom tucked into the east end.
the future 3-star ping pong room on the lower level.
a small taste of the main living room - more on this space later.
the bathroom with soaking tub and skylight above.
the west elevation in its partially finished state.
the north entry elevation from the road.
for more on the construction process so far, see the previous posts here, here, and here.
for more on the design, see the previous posts here and here.
context
the software is free and the skills are rudimentary. but i still enjoy seeing some context.
more after the break.
passivehaus planning
we're planning a passivehaus. for a quick intro see the previous post. our desire is to create a modern sustainable house that suits our modest needs and lifestyle. our site is a 50' x 140' flat lot with the street to the north, and great south exposure to the back. we want a 2 bedroom house for us, our animals, and the occasional guest. in addition, we need a small architecture office with direct client access, a small art studio with internal access, and a workshop with storage. living and working all in one.
our solution:
the plan takes a simple rectangle composed of the three primary program pieces, pulls it apart into two volumes, and shifts the smaller volume to form south facing outdoor space on grade and a roof terrace accessed from the second floor. the gap between serves to break down the mass from the street by allowing views through to the back, while providing separate access to the office. although the simple shifts in plan create more surface area and a less efficient envelope, we feel the spatial effect is important and justifies the added effort and cost.
service functions such as bathrooms, laundry, storage, and kitchen are placed to the north (shown in gray). a two-story living room and architecture office are placed to the south on the ground floor; each with direct access to the south yard. the art studio is placed to the south on the upper floor with direct access to a roof terrace.
openings are primarily located to the south to maximize solar gain, while openings on the north are sized to satisfy the code minimum for street side glazing. east and west openings are limited to minimize heat loss, while providing a balance of light and natural ventilation. exterior roll down shades will be outfitted on the south facing openings to prevent overheating during the hottest days. exterior materials include aluminum clad wood windows, charred juniper siding, and cement stucco.
view from the south (back)
interior looking south through living room
with our preliminary design in hand, our generous friends at brute force collaborative crunched the numbers using the passive house planning package, and have verified that we can achieve the passivhaus standard. check back soon for a first look at the assemblies and details that will make it all possible.
pondering passivhaus
we're planning a passivhaus. in this country called a passive house. super energy efficient. it's a german system. it's pretty rigorous. there are a few built, a few more under construction. even more being planned. the concept is to create a house that is comfortable year round without a traditional heating system. it pretty much heats itself. heat from the sun, people, appliances, animals, etc. probably a small electric heater or two to supplement.
how do you do it? create a super insulated building envelope. make it super tight. maximize the solar gain. use incredibly efficient windows. minimize the losses. use mechanical ventilation and recover the heat. that's pretty much it. seems simple in concept.
we already have a site. it pretty close in. we like the neighborhood. it has great south exposure. opportunity for a garden.
the existing house is very small (not a bad thing), but in not such good shape. it's barely insulated. the windows are rotting. some glass is cracked. the rooms are oriented all wrong. we think it's time for a change. passive house is our future.
here's what it looks like now:
come back soon and i'll show you more. details. drawings. models. maybe some calcs.
it'll be a struggle, but we're up for the challenge.
construction progress
hill houses
a look at a few houses built along fairmount boulevard, and how they maneuver the slope.
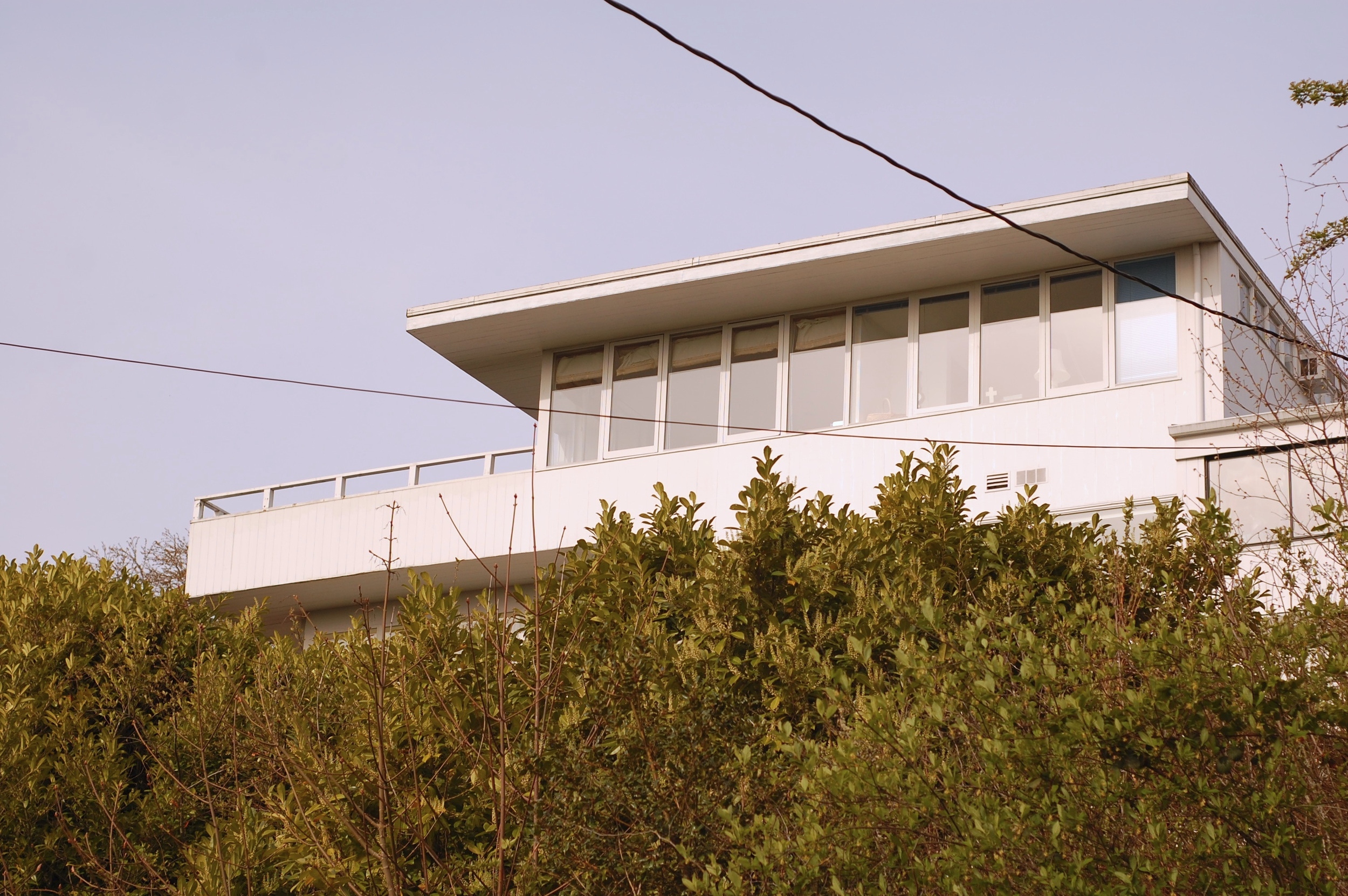
i love this simple elevation. architect unknown.
one of the few houses on the down slope that is built on grade. this house nestles into the hill beautifully and has a notch in the roof to allow the tree to grow through right at the building wall.
the detached garage for the same house is also notched to allow for a tree.
will martin architect. simple and timeless in a 70's way.
green metal barn on stilts.
parking the car is a huge challenge on these sloping sites.
big house and mini-house.
it's as if they forgot they were building on a slope...
van evera bailey architect showing how to do it.

