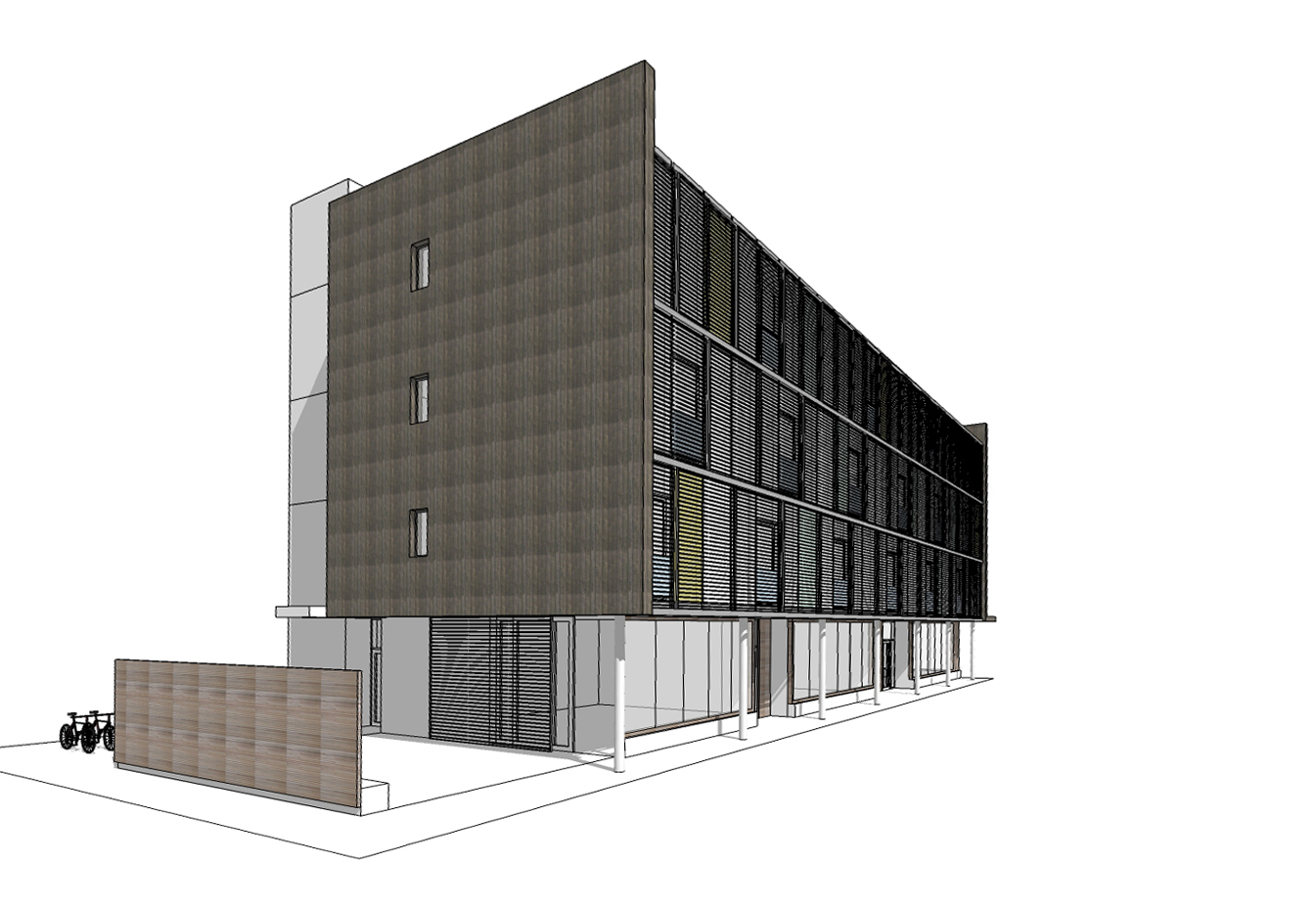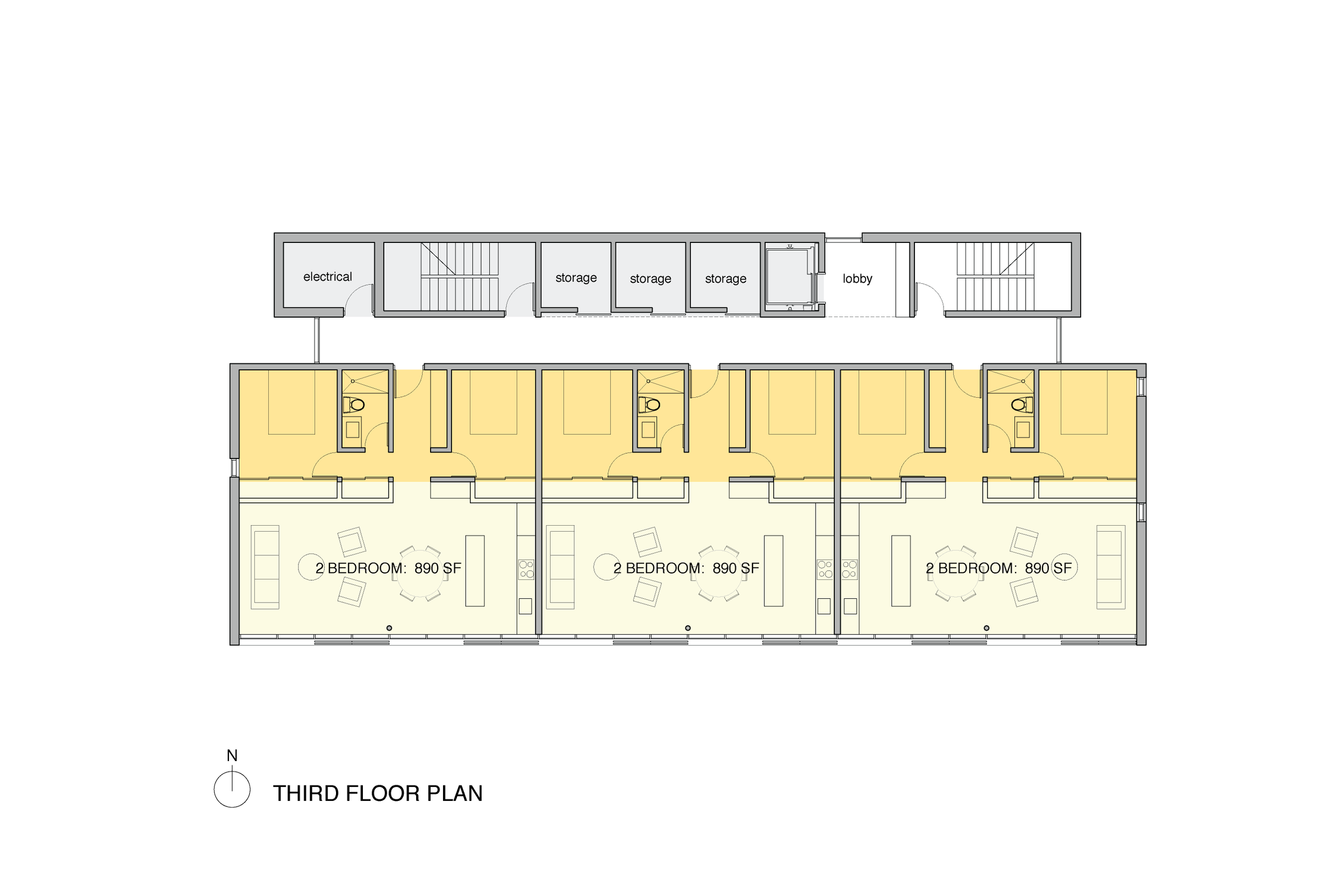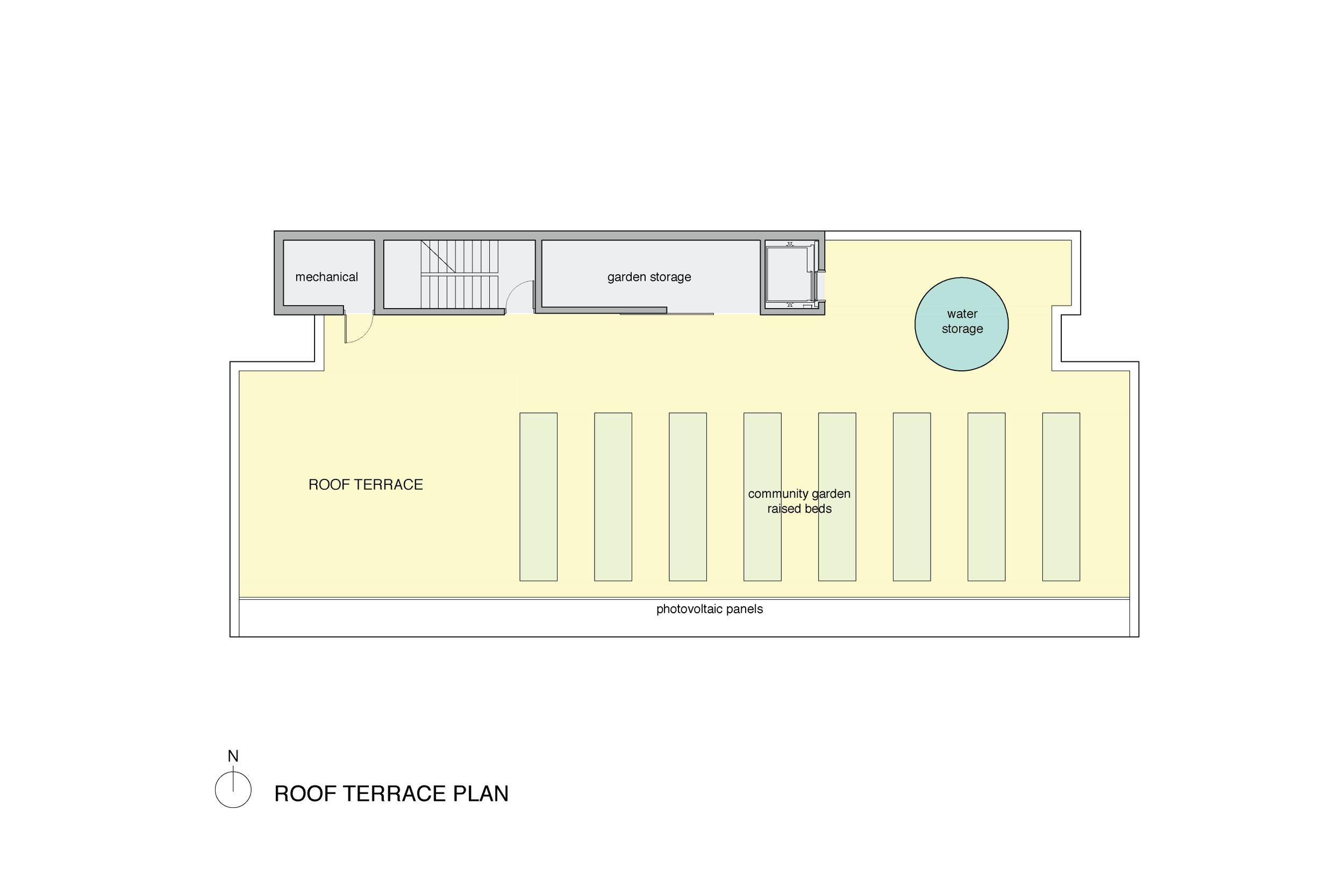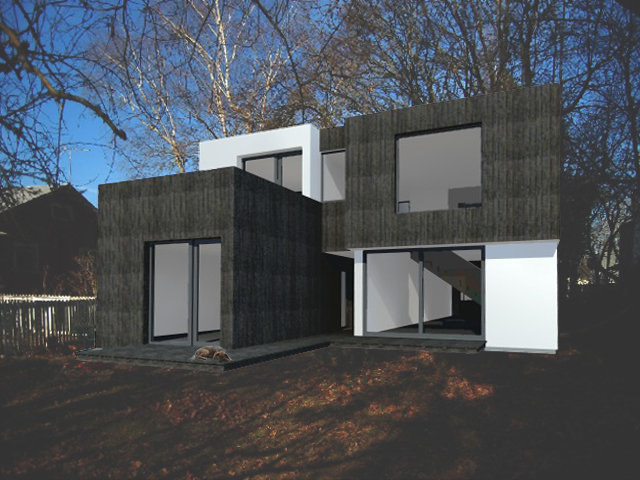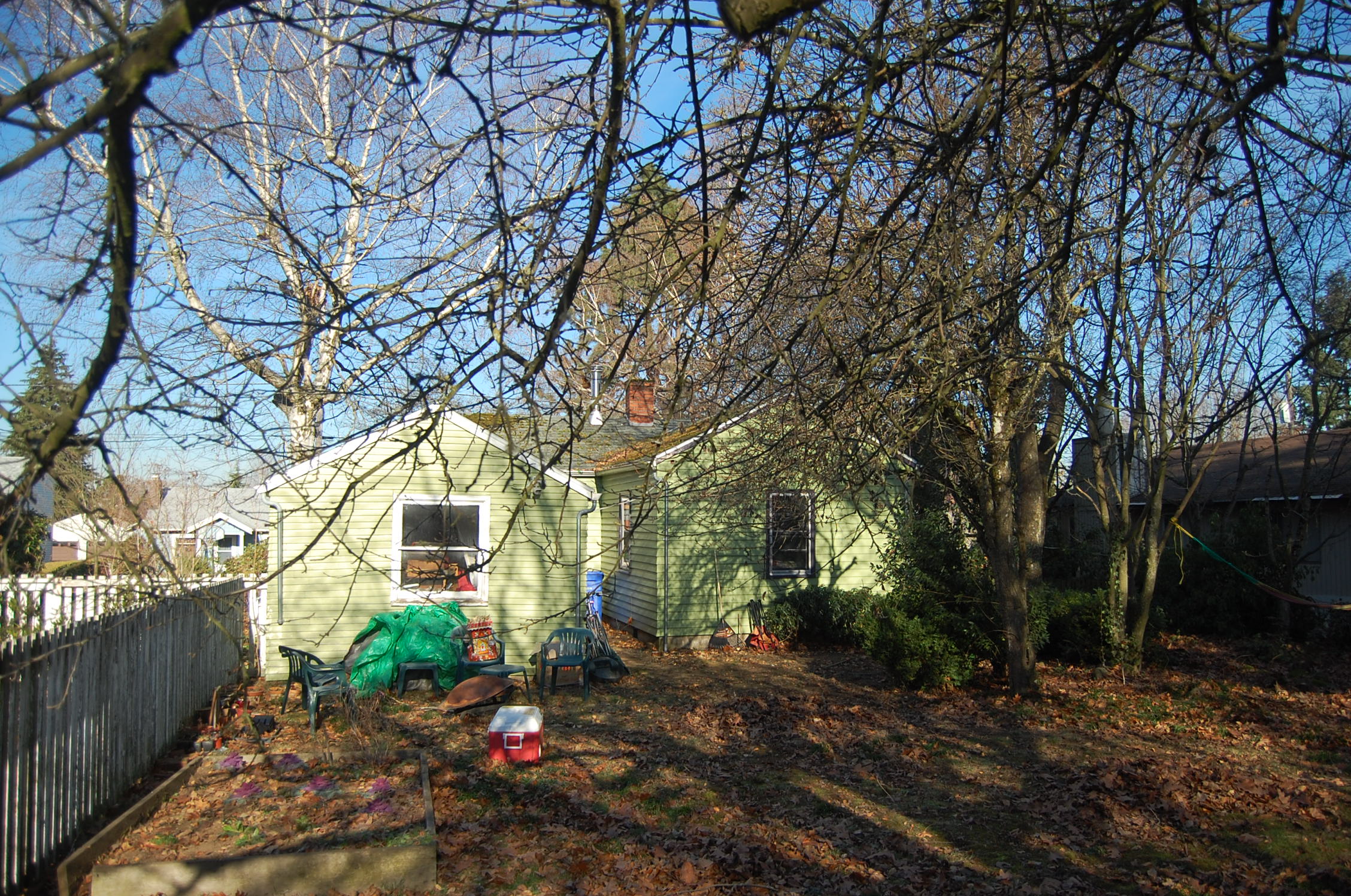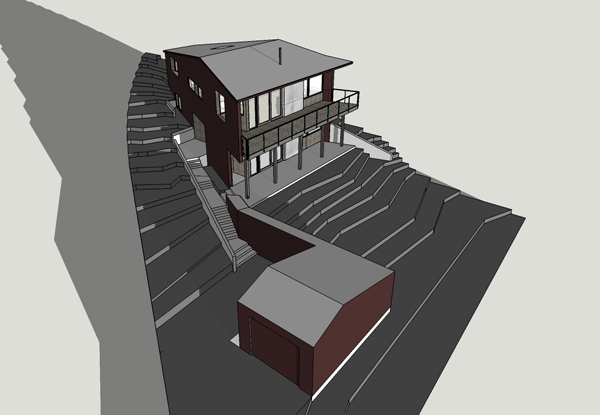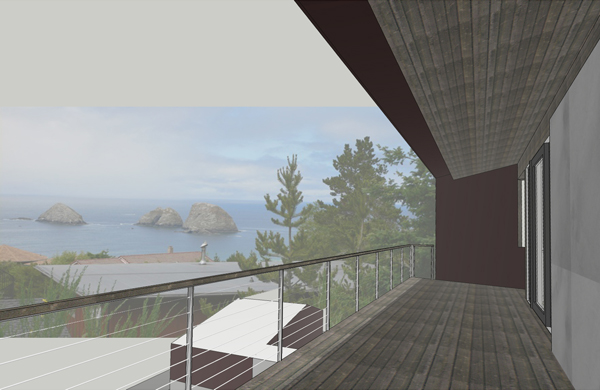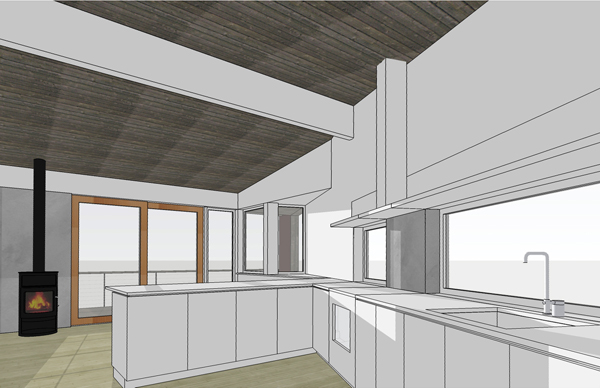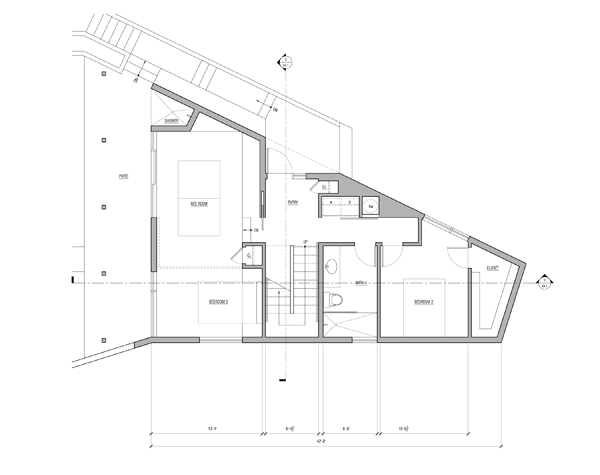on the boards: BUG
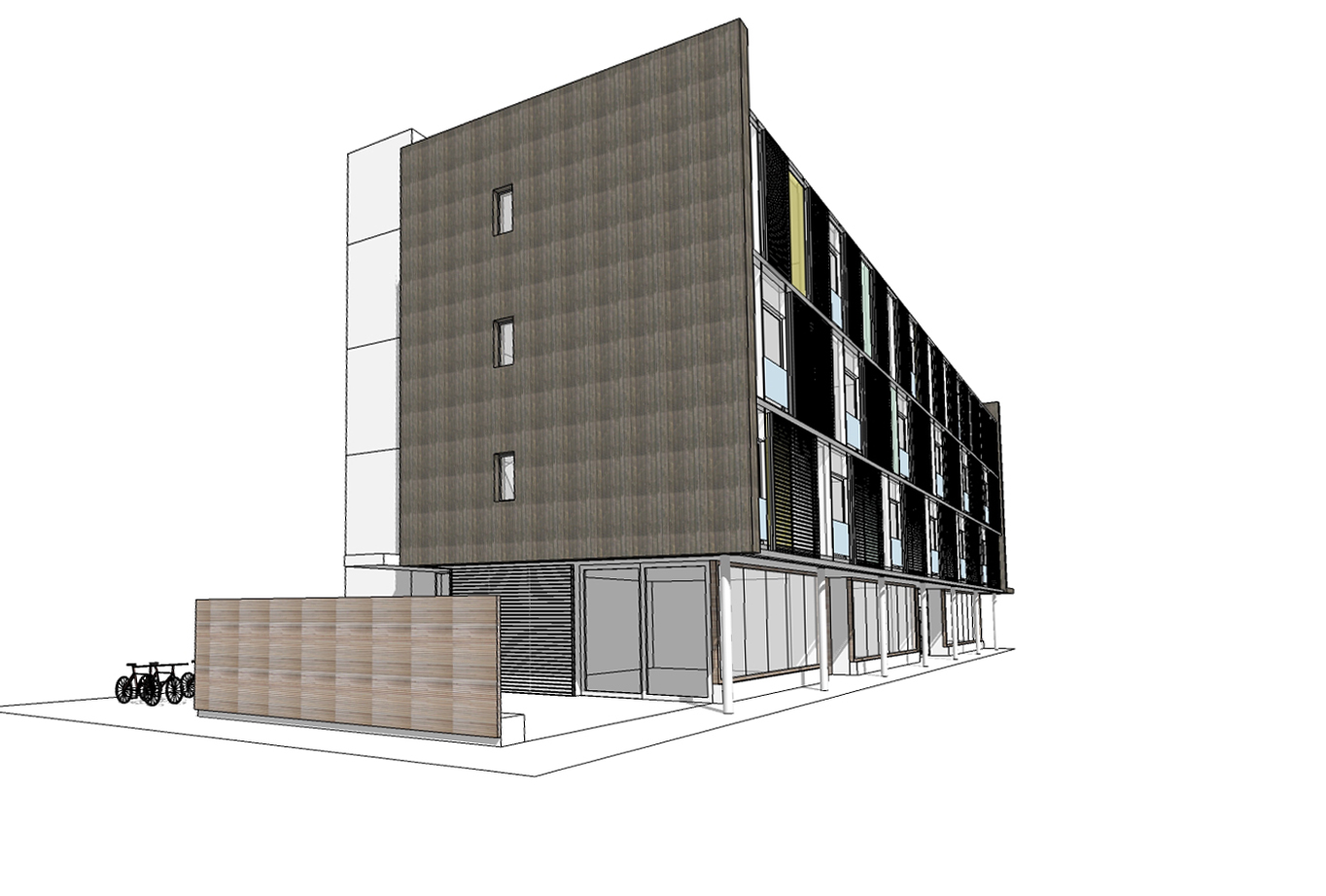 Beech Urban Gardens is a new mixed-use building designed to meet passivhaus standards and substantially raise the bar on energy efficiency. Located at the heart of the burgeoning N Williams corridor, BUG sits on an empty south facing 50' x 120' corner lot. Seven residential units occupy the top two floors, while six creative offices are situated above three ground floor retail spaces.
Beech Urban Gardens is a new mixed-use building designed to meet passivhaus standards and substantially raise the bar on energy efficiency. Located at the heart of the burgeoning N Williams corridor, BUG sits on an empty south facing 50' x 120' corner lot. Seven residential units occupy the top two floors, while six creative offices are situated above three ground floor retail spaces.
BUG features a fully glazed south facade utilizing a high-performance window system to maximize direct solar gain, minimize heat loss, and provide exceptional views and daylight. A system of sliding wood shutters is incorporated into the facade to provide complete external shading in the summer and eliminate overheating, while still allowing views and daylight.
The roof features a community garden with raised beds and a potting shed, a huge terrace with views to the neighborhood and the city, and photovoltaic panels making the roof's south guardrail and providing the building's minimal electrical needs. A greywater recycling storage tank provides gravity fed water for the rooftop gardens and the building below.
interior of typical residential unit
southwest view with wooden shutters in closed position
context
the software is free and the skills are rudimentary. but i still enjoy seeing some context.
more after the break.
passivehaus planning
we're planning a passivehaus. for a quick intro see the previous post. our desire is to create a modern sustainable house that suits our modest needs and lifestyle. our site is a 50' x 140' flat lot with the street to the north, and great south exposure to the back. we want a 2 bedroom house for us, our animals, and the occasional guest. in addition, we need a small architecture office with direct client access, a small art studio with internal access, and a workshop with storage. living and working all in one.
our solution:
the plan takes a simple rectangle composed of the three primary program pieces, pulls it apart into two volumes, and shifts the smaller volume to form south facing outdoor space on grade and a roof terrace accessed from the second floor. the gap between serves to break down the mass from the street by allowing views through to the back, while providing separate access to the office. although the simple shifts in plan create more surface area and a less efficient envelope, we feel the spatial effect is important and justifies the added effort and cost.
service functions such as bathrooms, laundry, storage, and kitchen are placed to the north (shown in gray). a two-story living room and architecture office are placed to the south on the ground floor; each with direct access to the south yard. the art studio is placed to the south on the upper floor with direct access to a roof terrace.
openings are primarily located to the south to maximize solar gain, while openings on the north are sized to satisfy the code minimum for street side glazing. east and west openings are limited to minimize heat loss, while providing a balance of light and natural ventilation. exterior roll down shades will be outfitted on the south facing openings to prevent overheating during the hottest days. exterior materials include aluminum clad wood windows, charred juniper siding, and cement stucco.
view from the south (back)
interior looking south through living room
with our preliminary design in hand, our generous friends at brute force collaborative crunched the numbers using the passive house planning package, and have verified that we can achieve the passivhaus standard. check back soon for a first look at the assemblies and details that will make it all possible.
pondering passivhaus
we're planning a passivhaus. in this country called a passive house. super energy efficient. it's a german system. it's pretty rigorous. there are a few built, a few more under construction. even more being planned. the concept is to create a house that is comfortable year round without a traditional heating system. it pretty much heats itself. heat from the sun, people, appliances, animals, etc. probably a small electric heater or two to supplement.
how do you do it? create a super insulated building envelope. make it super tight. maximize the solar gain. use incredibly efficient windows. minimize the losses. use mechanical ventilation and recover the heat. that's pretty much it. seems simple in concept.
we already have a site. it pretty close in. we like the neighborhood. it has great south exposure. opportunity for a garden.
the existing house is very small (not a bad thing), but in not such good shape. it's barely insulated. the windows are rotting. some glass is cracked. the rooms are oriented all wrong. we think it's time for a change. passive house is our future.
here's what it looks like now:
come back soon and i'll show you more. details. drawings. models. maybe some calcs.
it'll be a struggle, but we're up for the challenge.












