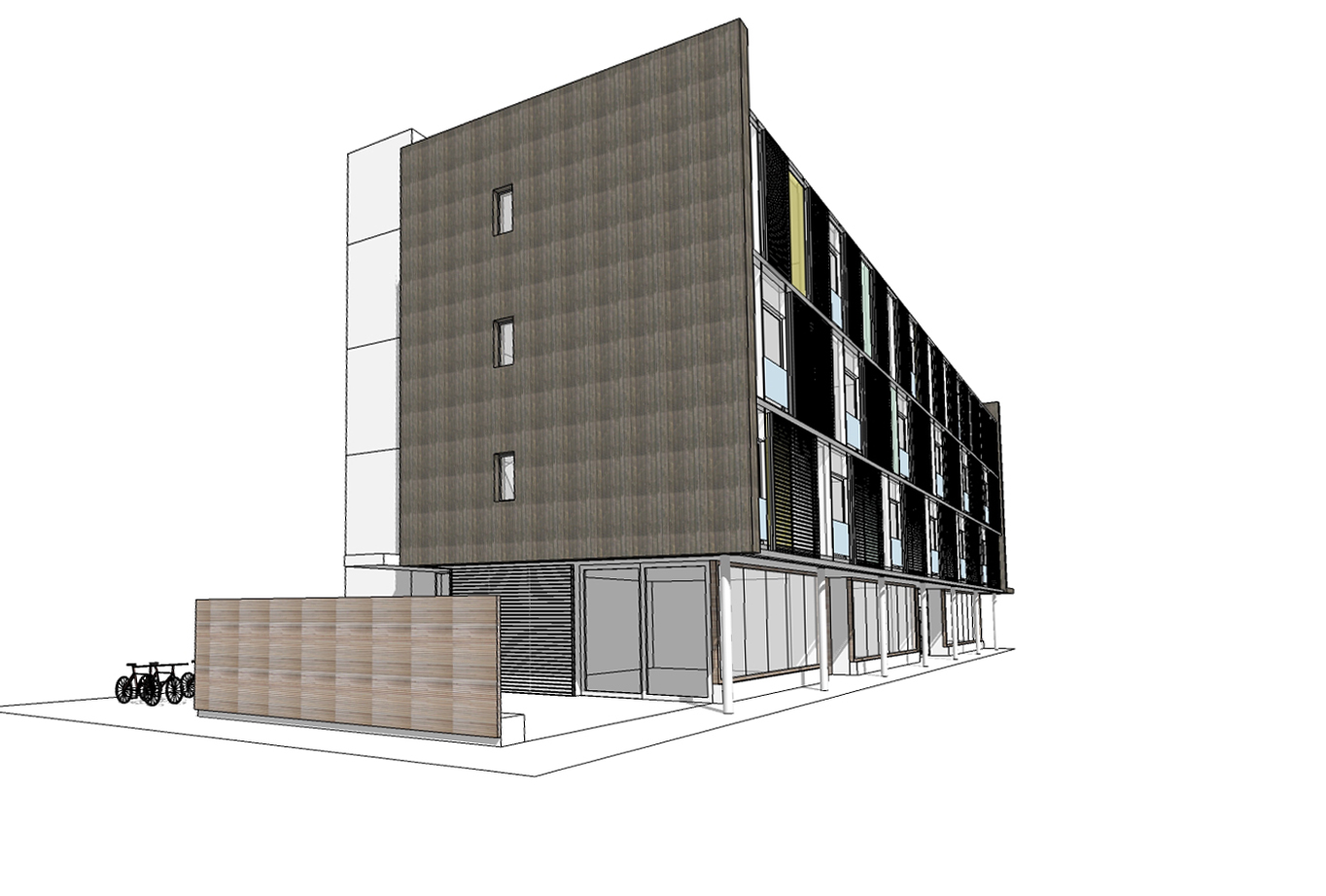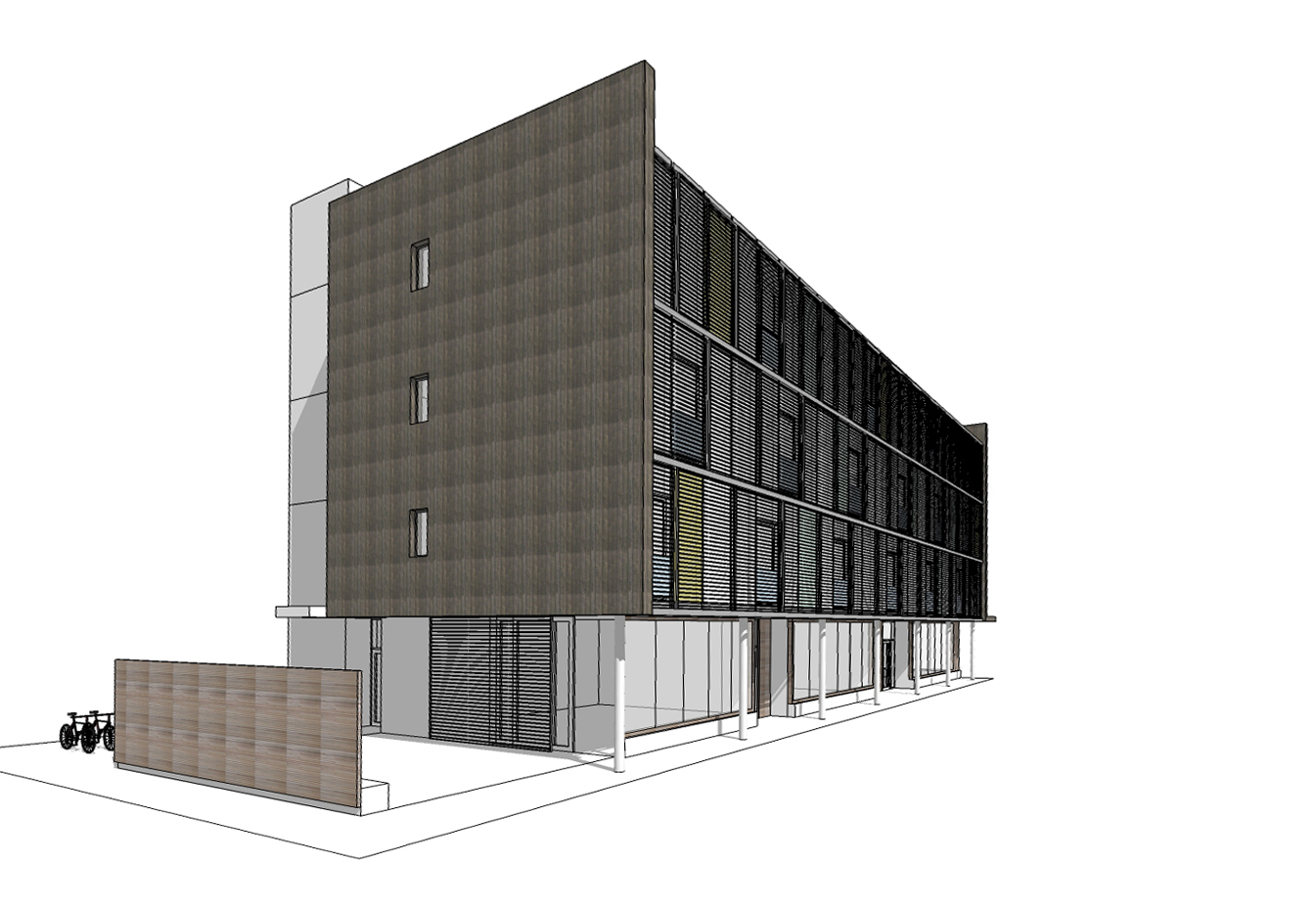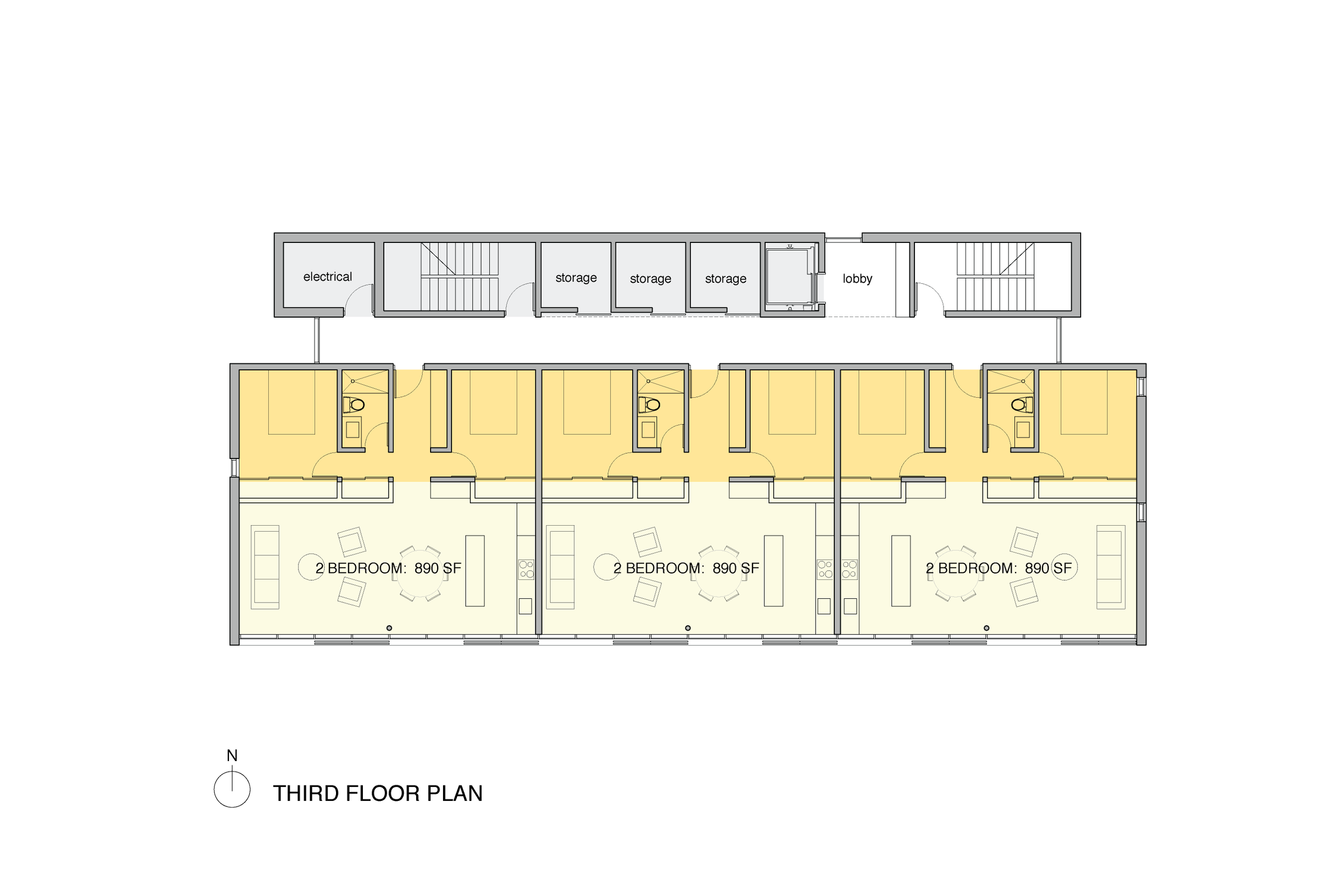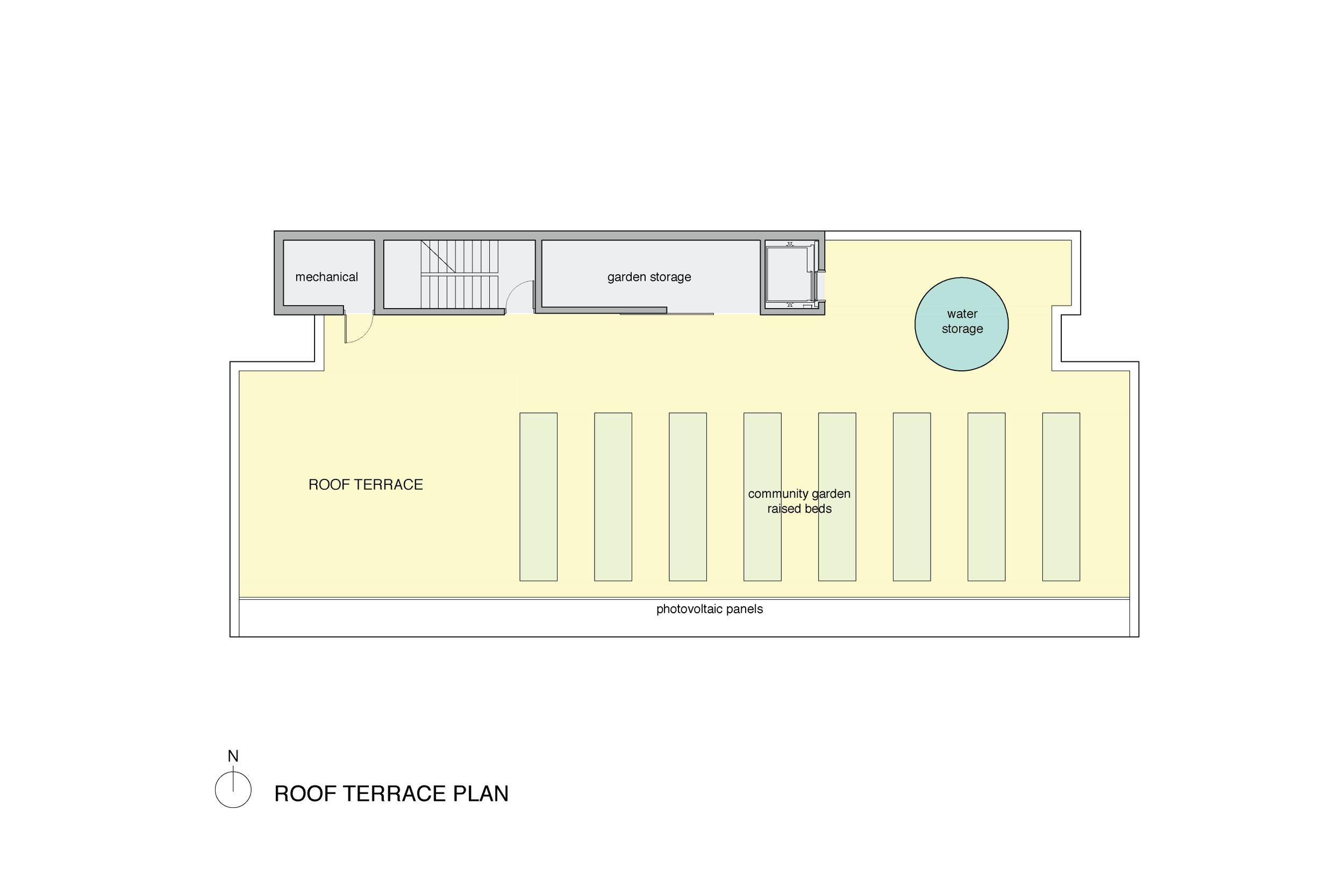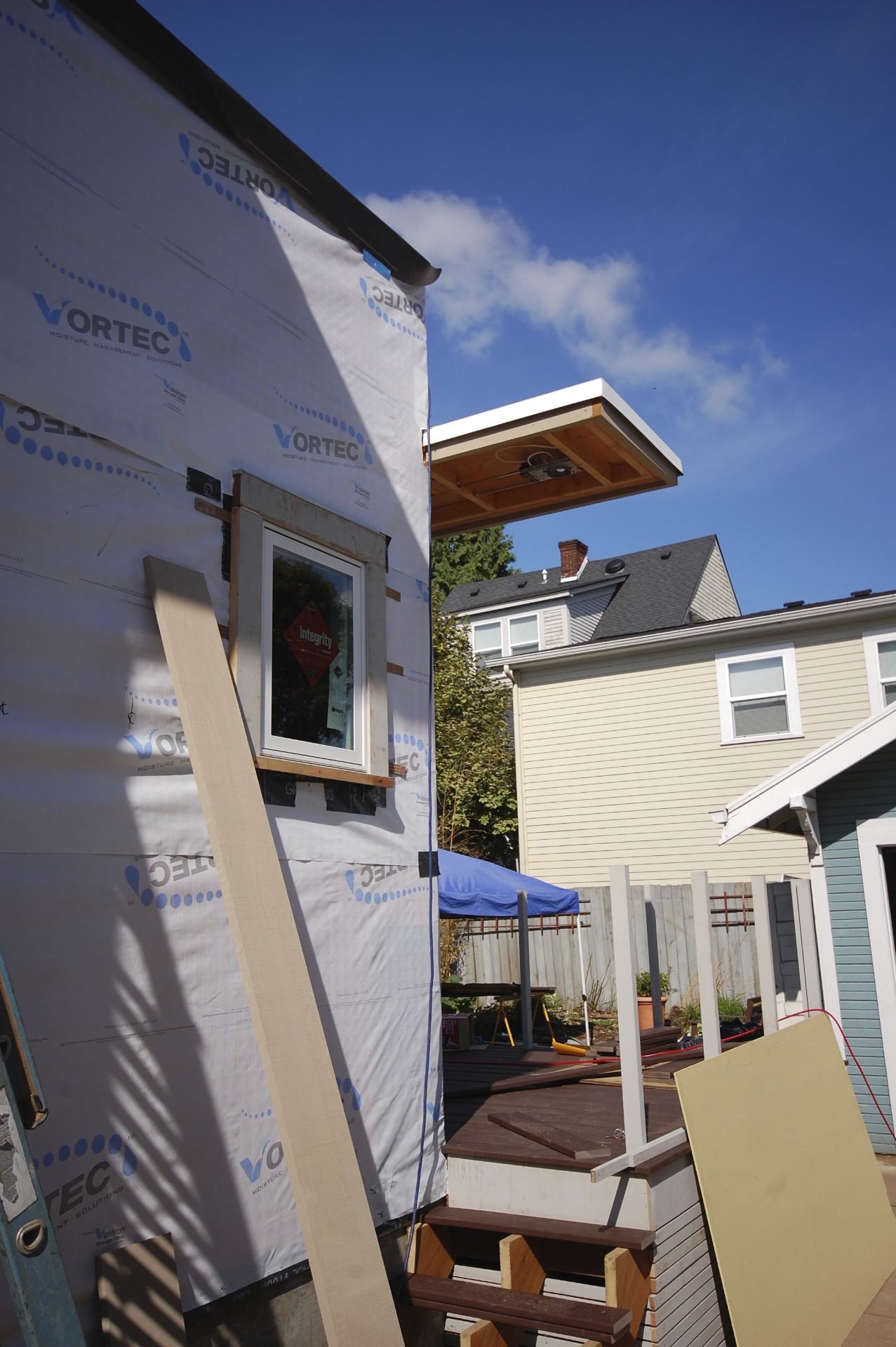While they may be designed with the best of intentions, most so called energy efficient homes (and buildings of all types) designed and built today make many of the same mistakes:
1. Focusing on Technology First
The simplest, most reliable, and most effective approach to energy efficiency is to focus first on the building envelope. This means starting not with a more efficient furnace or water heater, or the addition of a photovoltaic solar array, but instead focusing on airtightness, minimizing thermal bridging, and providing thick continuous insulation. Not only will you save energy and lower your utility bills, if done correctly you will be more comfortable and your building will be more durable. Once you've made a great building envelope and significantly reduced your energy loads, technology can then be used on a more limited basis to complement your design.
2. Focusing on Insulation before (or without) Air Sealing
Probably the single most effective strategy to achieving energy efficiency is to provide exceptional airtightness. An airtight building minimizes energy losses (when heating or cooling), ensures even stable temperatures throughout a building, and prevents moisture laden air from entering the building assembly. Exceptional airtightness starts with good design, and relies on proper execution of that design in the field. A suitable ventilation strategy goes hand in hand with an airtight building. Fresh air should come from an intentional controlled source (filtered fresh air rather than leaks in the building envelope) and the temperature be moderated; usually achieved by the use of a Heat Recovery Ventilator.
3. Failing to do a Blower Door Test
This simple inexpensive test is the only way to determine the airtightness of a building. A blower door is essentially a fan that is used to pressurize and depressurize a building to determine where there are leaks and how big. Unfortunately very few buildings use a blower door test during construction.
4. Ignoring Solar Orientation
While good design must respond to the immediate context, it's also important to recognize and respond appropriately to solar orientation. If done correctly, the sun can be used effectively to help heat our buildings for free (assuming the climate and building type desires heating) without contributing to overheating. Effective design means appropriately sizing glass area for different orientations and providing the right type of shading.
5. Failing to do a Shading Study
Most sites are shaded at certain times of the year and day by buildings and trees. It's important to correctly identify this information to predict the effect of shading on the building. There are simple tools and software to provide this information.
6. Specifying the Wrong Type of Glass
Windows (and doors) are one of the most important components of a building. They provide views, daylight, ventilation, and have a huge impact on the experience of a place. The selection of windows and glass can be complicated and overwhelming, and selecting the wrong glass can have huge consequences. The right windows and glass can mean exceptional comfort and performance, and can make a building sing.
7. Ignoring Material Sourcing and Impact
In the quest to make an energy efficient building, it's important to have a complete understanding about the source and impact of our material selections. Many so called high efficiency materials actually have a much larger negative impact on the environment than the benefit they provide.
8. Not Setting Proper Goals
Without setting proper goals at the outset, it can be easy to compromise when facing a challenge during the process (there are many). While rating systems and certifications aren't always perfect, they can help to appropriately guide a project in the face of adversity.
9. Failing to do an Energy Model
Without a real energy model, it's all just guesswork. The best way to understand the effect of design decisions is to have an energy model as part of the design process. Effectively used an energy model can be another tool used as part of the design process.
10. Forgetting about the Architecture
It could be argued that a beautiful architectural space that is thermally uncomfortable and not energy efficient does not make great Architecture. Likewise, the focus can't be on energy efficiency alone. The challenge is to create beautiful spaces that are thermally comfortable and energy efficient - less than that can no longer be acceptable.








