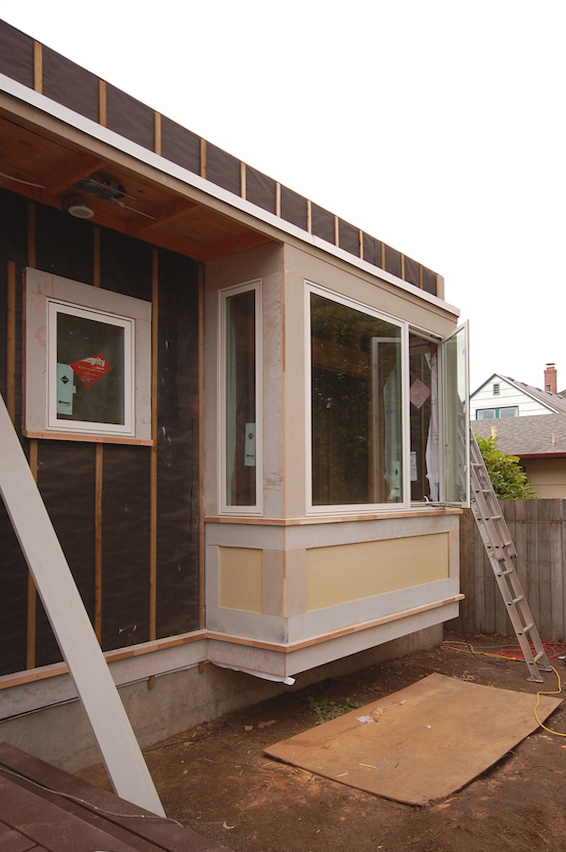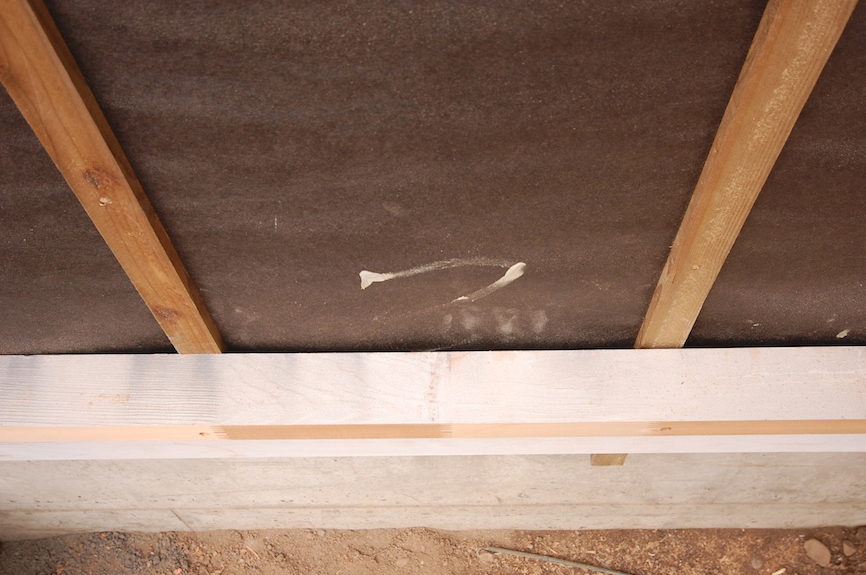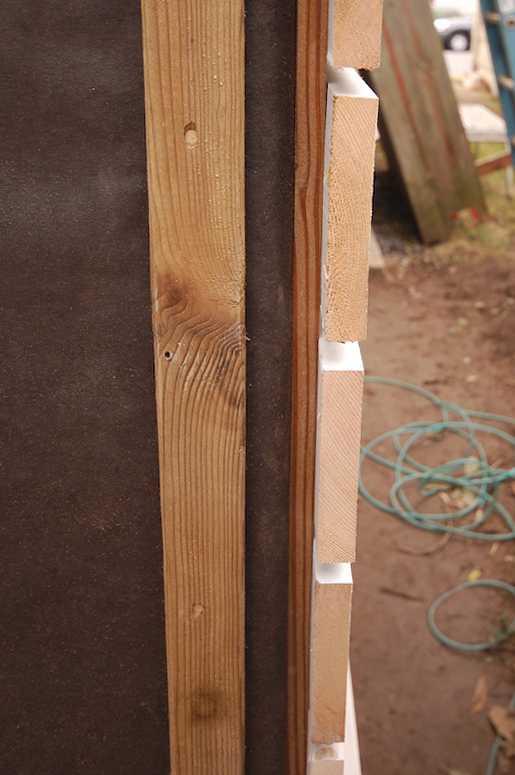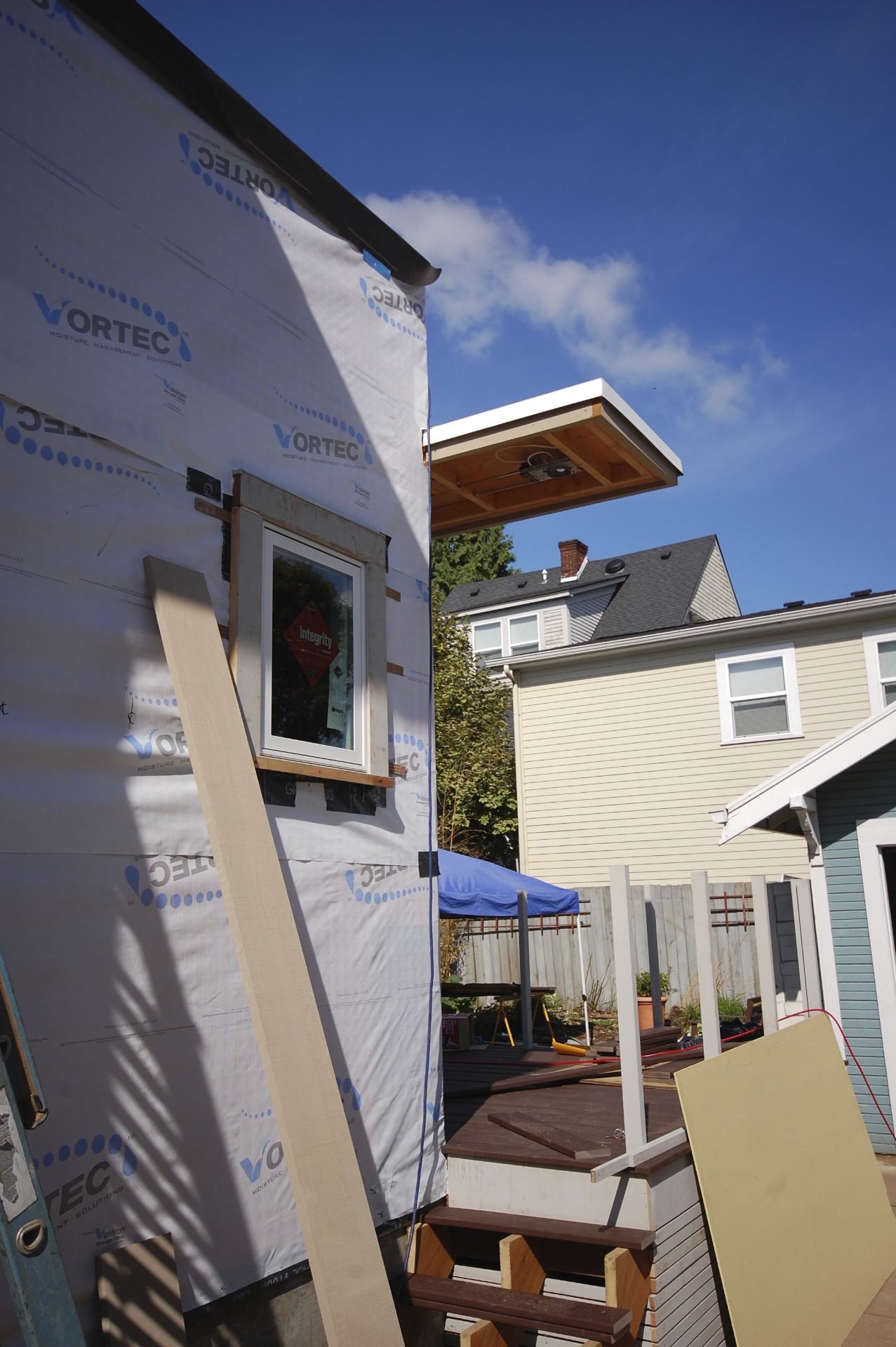rainscreen installation
open joint cedar rainscreen siding aligns with existing lap siding
building paper for color only installed over air infiltration barrier
battens run behind belly band to maintain continuous airspace
view of battens and siding at corner in preparation for butt joint
pre-primed rough sawn cedar siding with open joints
closed cell spray foam against underside of roof deck
previous entries on this project:
construction progress
under construction
framing is underway for a new single story addition to a 1908 four square home in northeast portland.

the new addition will feature 8' tall full lite doors opening onto a new deck, a cantilevered bay with windows on 3 sides, an open joint rainscreen siding system, and an extensive green roof.
construction is expected to be complete by the end of the year. more progress photos to come.















