work continues on council crest. windows have arrived and are starting to go in.
more updates coming.
work is beginning on a unique and exciting new project.
lots to share as it gets going.
some other fun things are in the works too.
work continues on council crest. windows have arrived and are starting to go in.
more updates coming.
work is beginning on a unique and exciting new project.
lots to share as it gets going.
some other fun things are in the works too.
 last week i successfully passed part 1 of the Certified Passive House Consultant exam, and in the next few weeks i'll be wrapping up the take home design portion. with a little luck in the new year i will be a Certified Passive House Consultant!
last week i successfully passed part 1 of the Certified Passive House Consultant exam, and in the next few weeks i'll be wrapping up the take home design portion. with a little luck in the new year i will be a Certified Passive House Consultant!
work is progressing on the council crest residence in southwest portland. see last month's post titled the process of (de)construction for a first look at the project. here's a quick look at roughly one month's worth of progress:
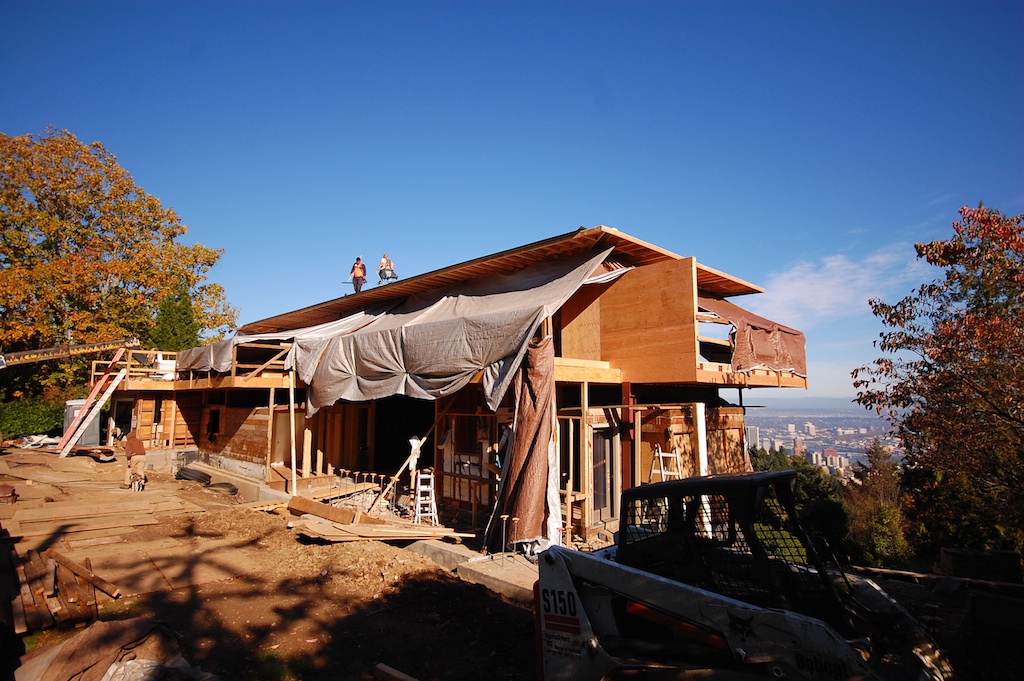
glimpses of the composition taking shape
view from the park
upper roof deck getting ready for tapered insulation
interior framing begins
gutter framing with insulation / protection board progressing
jean vollum painting drawing and photography building
oregon college of art and craft
over the past year, i've had the pleasure of teaming up with one of portland's finest residential contractors, don tankersley construction. although i'm working outside of my usual role as architect/designer, this has been an equally challenging and rewarding experience and one that will certainly inform my own architectural work. one of our most recent projects to start is an extensive remodel of a residence located in the southwest hills of portland. the remodel has been designed by bohlin cywinski jackson architecture of seattle.
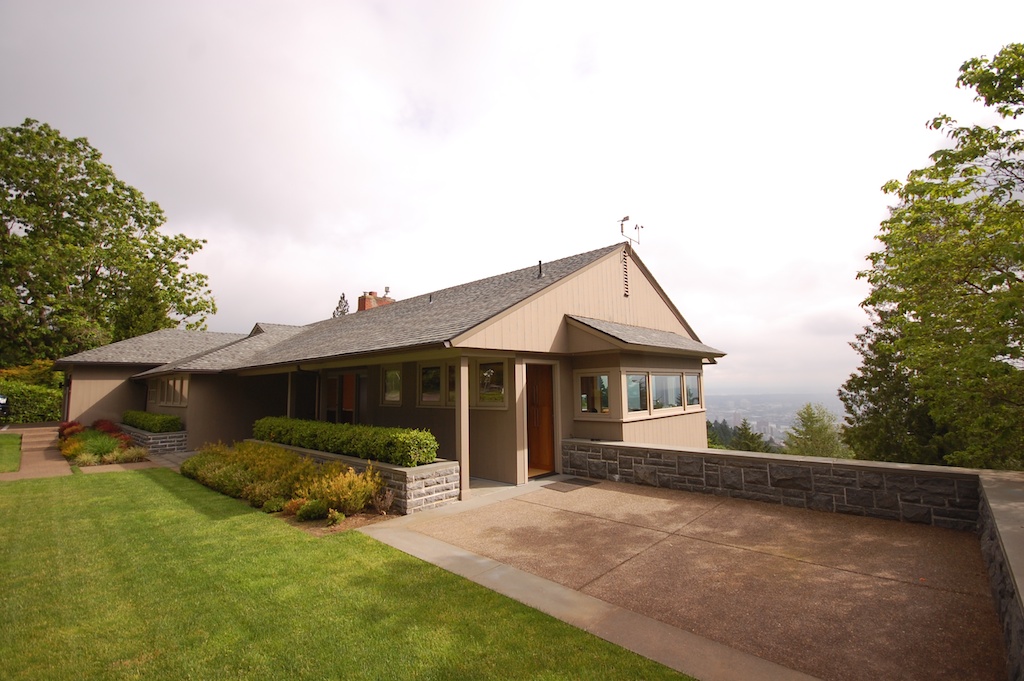
check back frequently for updates as construction progresses.
designed by bere:architects, the camden passivhaus is the first certified passivhaus in london. it's a fantastic example of high quality architectural design merged with ultra-energy efficiency.
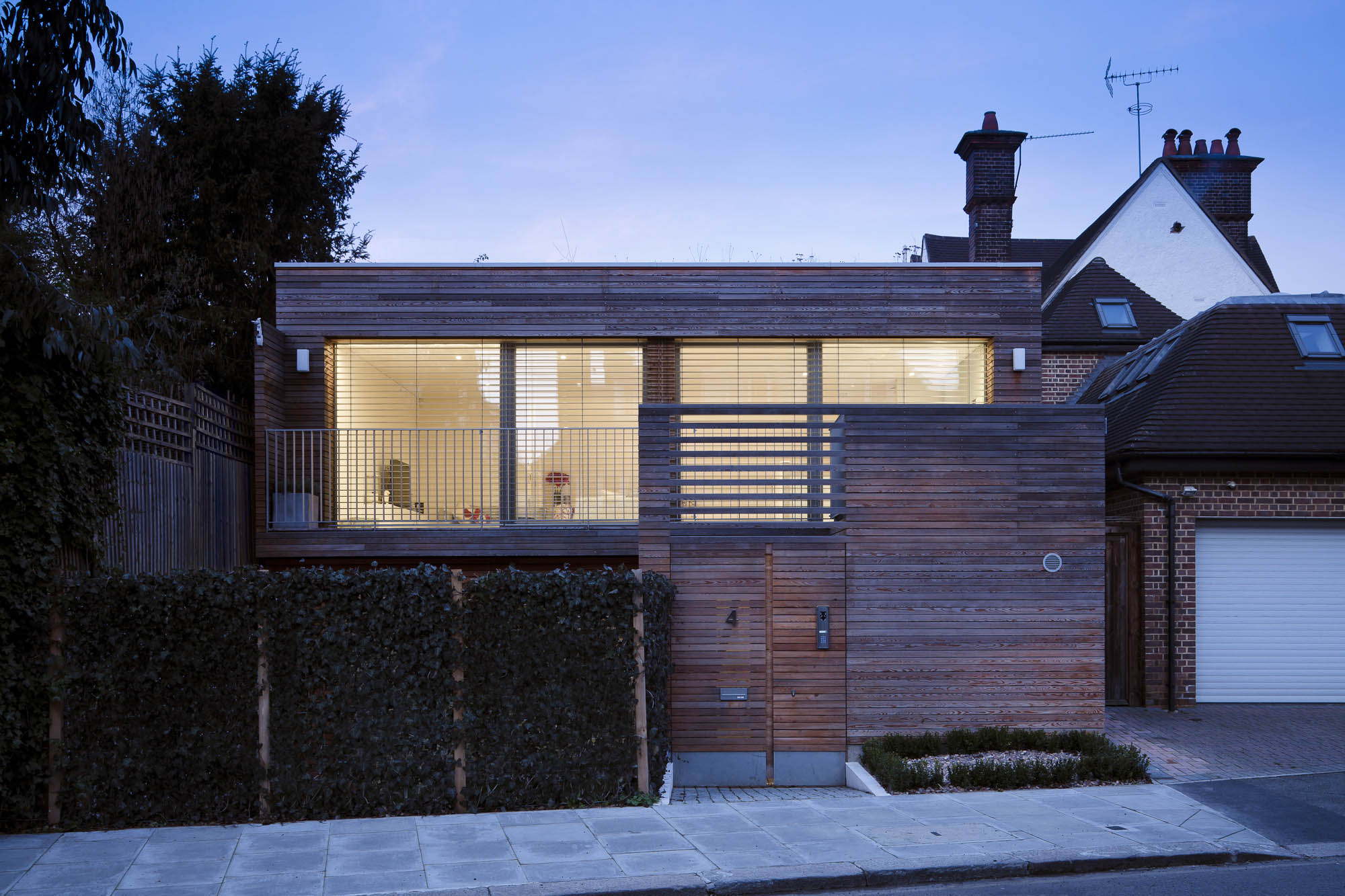
treated floor area = 1098 ft²
annual heat requirement (calculated per PHPP) = 4.12 kBTU/ft²a
the wood structure including the larch exterior cladding was prefabricated in Austria.
main wall assembly 5/8" gypboard 4" wood fiber insulation 1/2" osb air barrier 11" rockwool cavity insulation 1/2" fiberboard sheathing larch rainscreen R-value = 49
floor assembly 1 1/4" wood flooring 4" wood fiber insulation 5 1/2" rockwool insulation 5 1/2" insulation 3/4" airspace 2 1/2" screed 12" concrete slab r-value = 51
main roof assembly 5 1/2" solid wood deck 11" rigid insulation 4 3/4" rockwool insulation 1" drainage layer 3 1/2" soil and plantings r-value = 75
windows bayer passivhaus windows wood polyurethane composite u-value = 0.134 btu/(hr ft² f)
bayer premium triple glazing v-value = 0.106 btu/(hr ft² f) shgc = .48
another great looking and high performing project from bere is "the muse".
we made a quick visit to oceanside to check in on the construction progress over the last few months. the owners are doing most of the work themselves, and they've been moving along steadily on the interior. the spaces are starting to take shape, colors are getting introduced, and this little beach house is starting to come to life.
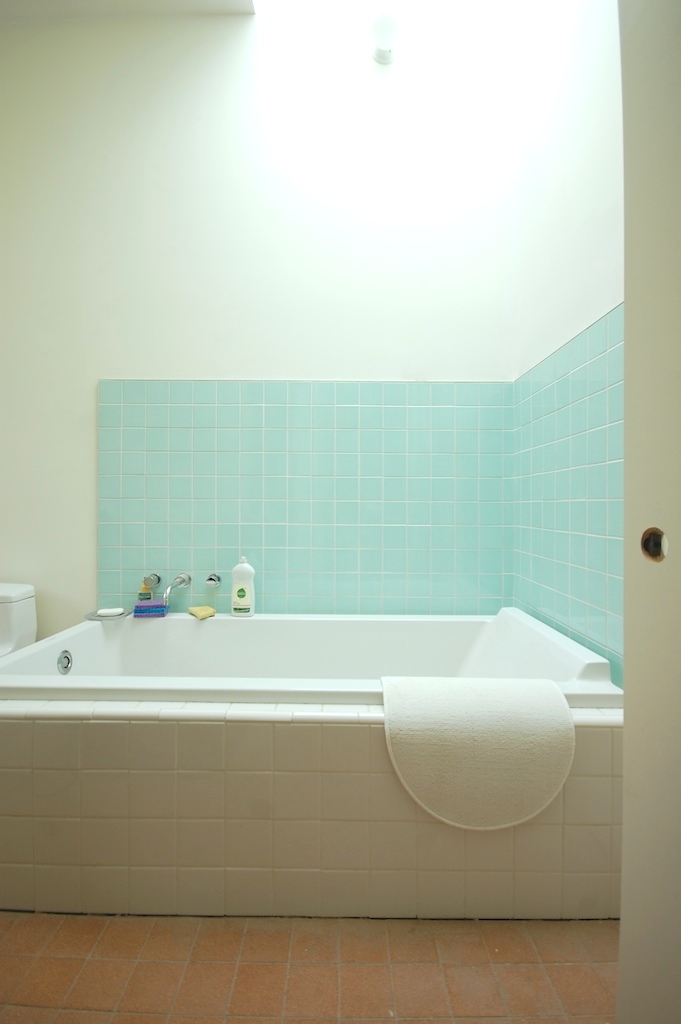
we recently shared some drawings and photos of a small bathroom remodel inspired by the japanese bath house. the work is complete and it turned out quite nicely (thanks to right arm construction). here are some photos of the completed project:

a quick reminder of what it once was.
as we inch closer to getting started on our project, we continue to scrutinize our current plans in an effort to create a house that is fine tuned for our needs. as an architect, i want a house that is inspiring and beautiful, and embodies what is important to us. as the owner with a very limited budget, we want to make sure that our cost expectations are realistic. since i'll be playing general contractor, i want an easy to construct and problem free building. we've taken another pass at redesigning the house with an eye toward efficiency and simplicity - both in terms of square footage and energy. we felt there were a few redundancies, tricky details, and program pieces that we are better off without. here's a quick snapshot of the progression of the plans.
as always, there are a few ideas though that we refuse to give up.
requirement #1: warm, comfortable, and extremely energy efficient
we want to live simply and in a beautiful inspiring place that is warm and comfortable regardless of the time of year. we also want to minimize our footprint and our energy costs. although we will most likely pursue passivhaus certification, the path we take isn't really as important as the end result. for us, passivhaus is just a means to a better end. our generous friends at brute force collaborative have been providing the expertise to help us get there.
meeting passivhaus requirements means the house will use no more than 4.75 kBTU / ft2 annually for space heating. for the main house, this translates to about 5.27 mBTU or 1544 kWh annually for space heating (we are planning to use electricity to heat the house). at our current rate of around $.09 / kWh, our annual heating bill would be no more than $139.
although we know that the studios will see far less use than the main house, using the same formula yields an annual heating bill for the studios of no more than $51.
requirement #2: wood windows and doors

since we want wood windows and doors, and they need to be extremely high performing to achieve requirement #1, we have been looking at manufacturers based in germany and austria. this is our largest single expense and perhaps an easy target for criticism, as these beauties will need to be shipped overseas. we would love to use a locally produced product, but unfortunately no wood windows made in the US come even close in terms of performance. it's a bit of a quandary, but brute force collaborative has performed an interesting analysis (based on our previous design) that has us feeling more comfortable with our decision: Can European windows actually save carbon?
requirement #3: separate work from home
an important part of our program is space to do work and make things. we know we could make a more cost effective and thermally efficient house if we combined our work space with our home, but we like the idea of some separation. we think we can make this simple idea a huge asset.
requirement #4: create positive outdoor space
our intention has always been to use the form of the house to shape outdoor space. again, this may contradict requirement #1 but we don't just want a box sitting in the landscape. we want two boxes sitting in the landscape creating positive space between!
requirement #5: keep it modest and make it beautiful
many people may not agree, but we think these two wood clad boxes with concrete floors, white sheetrock walls, natural wood doors and windows, and flooded with light will be quite beautiful.
one of the key components in making a high performance building is a proper exterior shading device. combined with thermal mass and natural ventilation, a building can be passively cooled in most climates. a properly sized overhang, a fixed sunscreen, or a deciduous tree can sometimes provide an adequate solution, but unfortunately in our unpredictable northwest climate the cooling days don't coincide so perfectly with the arc of the sun or the leafy seasons. the most effective shading solution is usually an active adjustable shading, allowing precise shading only when desired, but also providing an animated building facade and creating an architectural language directly related to comfort and energy performance. too often the shading device is poorly conceived (wrong orientation or improperly sized), relegated to the interior where it's too late to prevent heat gain, or cut from the project due to cost considerations. yet, here in the temperate pacific northwest it is becoming more and more common to find good money spent on air conditioning to provide cooling for those few hot days. instead, that money could be shifted to the facade construction, substantially reducing energy use while creating beautiful architecture.
here are a few interesting european examples to start the conversation:
mgf architekten, university for technical studies, aalen
foreign office architects, carabanchel house, madrid
freshwater house, chenchow little architects, sydney
baumschlager-eberle, eichgut housing, winterthur
weil arets, university library, ultrecht
walter unterrainer, passive house
karawitz architecture, passive house, bessancourt
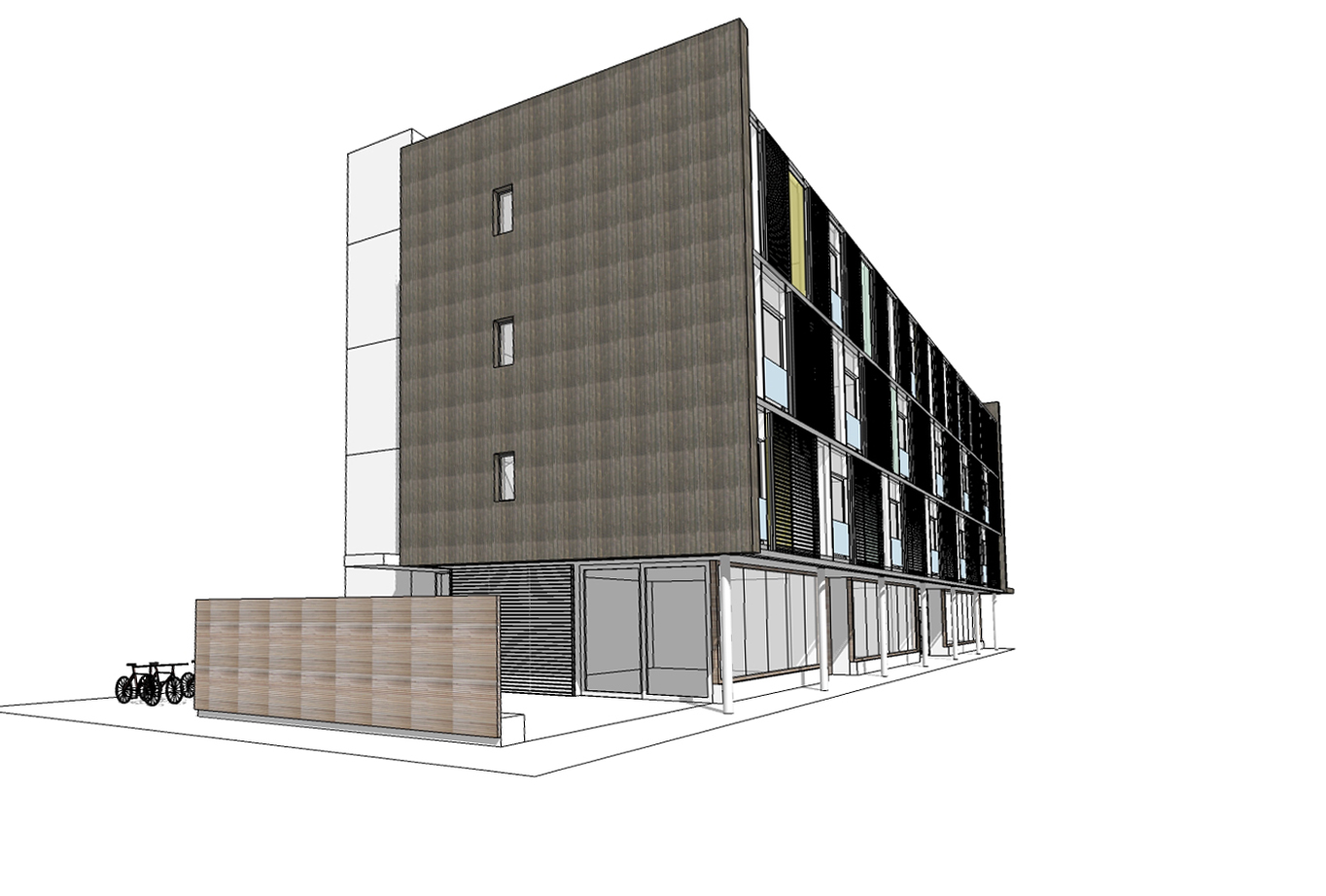 Beech Urban Gardens is a new mixed-use building designed to meet passivhaus standards and substantially raise the bar on energy efficiency. Located at the heart of the burgeoning N Williams corridor, BUG sits on an empty south facing 50' x 120' corner lot. Seven residential units occupy the top two floors, while six creative offices are situated above three ground floor retail spaces.
Beech Urban Gardens is a new mixed-use building designed to meet passivhaus standards and substantially raise the bar on energy efficiency. Located at the heart of the burgeoning N Williams corridor, BUG sits on an empty south facing 50' x 120' corner lot. Seven residential units occupy the top two floors, while six creative offices are situated above three ground floor retail spaces.
BUG features a fully glazed south facade utilizing a high-performance window system to maximize direct solar gain, minimize heat loss, and provide exceptional views and daylight. A system of sliding wood shutters is incorporated into the facade to provide complete external shading in the summer and eliminate overheating, while still allowing views and daylight.
The roof features a community garden with raised beds and a potting shed, a huge terrace with views to the neighborhood and the city, and photovoltaic panels making the roof's south guardrail and providing the building's minimal electrical needs. A greywater recycling storage tank provides gravity fed water for the rooftop gardens and the building below.
interior of typical residential unit
southwest view with wooden shutters in closed position
as we mentioned in our last small project update, we are working on another remodel of an existing bathroom. although these projects are not huge and flashy, our client is awesome and we love this little project. it definitely challenges the notion of what a bathroom can be.

inspired by the japanese bath house, a new skin of wood wraps the entire room. a wall to wall skylight is inserted over the shower to flood the room with daylight. to minimize costs, the existing framing and fixture layout was retained.
the existing ceiling was cut back from the shower wall and a sloped well was framed up to the new skylight. we projected the ceiling into the well just enough to position a new concealed fluorescent uplight to add some evening drama. to avoid any structural impact and keep things simple and raw, we allowed the existing rafters to run through the well exposed.
the wood is reclaimed douglas fir that was salvaged from an old willamette river dock and milled by creative woodworking.
right arm construction is the general contractor, and is doing a beautiful job. check back soon for images of the finished project.
we recently had a look around a new oceanfront compound under construction south of cannon beach.

design by eddie jones of jones studio.
construction by don tankersley.
preconstruction assistance by in situ architecture.
yesterday we took advantage of the recent stretch of dry weather to visit our project under construction at the coast.

the exterior siding is installed and awaits a few final details and paint. the body and trim will be painted a dark warm grey and should recede nicely into the landscape.
the open stair is flooded with south light and draws you up from the entry into the main volume of the house.
the spectacular view to the west required a nice long deck to take it all in after a hard day of playing on the beach (insert drink in hand).
the tiny east elevation.
the cozy bedroom tucked into the east end.
the future 3-star ping pong room on the lower level.
a small taste of the main living room - more on this space later.
the bathroom with soaking tub and skylight above.
the west elevation in its partially finished state.
the north entry elevation from the road.
for more on the construction process so far, see the previous posts here, here, and here.
for more on the design, see the previous posts here and here.
the software is free and the skills are rudimentary. but i still enjoy seeing some context.
more after the break.
we're planning a passivehaus. for a quick intro see the previous post. our desire is to create a modern sustainable house that suits our modest needs and lifestyle. our site is a 50' x 140' flat lot with the street to the north, and great south exposure to the back. we want a 2 bedroom house for us, our animals, and the occasional guest. in addition, we need a small architecture office with direct client access, a small art studio with internal access, and a workshop with storage. living and working all in one.
our solution:
the plan takes a simple rectangle composed of the three primary program pieces, pulls it apart into two volumes, and shifts the smaller volume to form south facing outdoor space on grade and a roof terrace accessed from the second floor. the gap between serves to break down the mass from the street by allowing views through to the back, while providing separate access to the office. although the simple shifts in plan create more surface area and a less efficient envelope, we feel the spatial effect is important and justifies the added effort and cost.
service functions such as bathrooms, laundry, storage, and kitchen are placed to the north (shown in gray). a two-story living room and architecture office are placed to the south on the ground floor; each with direct access to the south yard. the art studio is placed to the south on the upper floor with direct access to a roof terrace.
openings are primarily located to the south to maximize solar gain, while openings on the north are sized to satisfy the code minimum for street side glazing. east and west openings are limited to minimize heat loss, while providing a balance of light and natural ventilation. exterior roll down shades will be outfitted on the south facing openings to prevent overheating during the hottest days. exterior materials include aluminum clad wood windows, charred juniper siding, and cement stucco.
view from the south (back)
interior looking south through living room
with our preliminary design in hand, our generous friends at brute force collaborative crunched the numbers using the passive house planning package, and have verified that we can achieve the passivhaus standard. check back soon for a first look at the assemblies and details that will make it all possible.